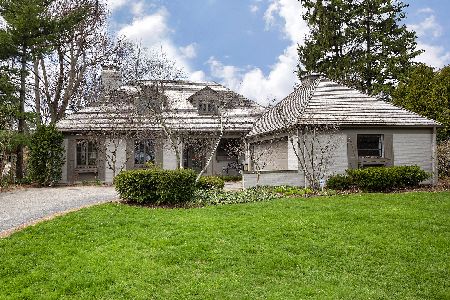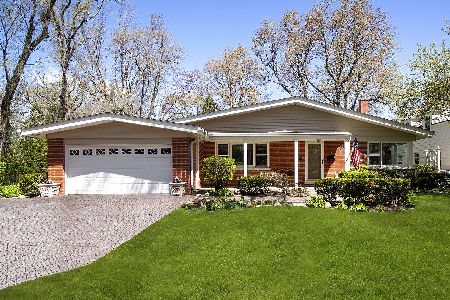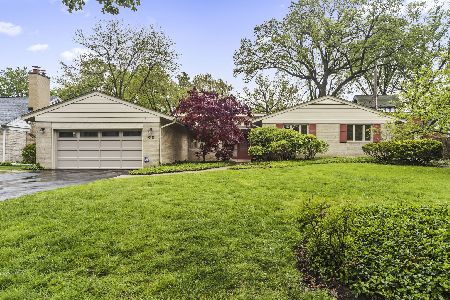2618 Sheridan Road, Evanston, Illinois 60201
$1,220,000
|
Sold
|
|
| Status: | Closed |
| Sqft: | 3,515 |
| Cost/Sqft: | $368 |
| Beds: | 4 |
| Baths: | 4 |
| Year Built: | 1953 |
| Property Taxes: | $21,358 |
| Days On Market: | 3647 |
| Lot Size: | 0,38 |
Description
Custom-built Hemphill home on huge lot across from historic lighthouse, park, and beach. Beautifully updated and expanded with highest quality construction and materials. First floor living room, library, den, master suite, and open kitchen/dining/family room. Second floor features 3 bedrooms and new full bath with gorgeous tile work. Beautifully finished basement includes 2nd family room with original paneling, fireplace and custom bar and a spacious exercise room with new full bath. All new Anderson windows, new plumbing and electrical throughout home and a backup generator. Walk-in pantry with laundry off kitchen. Professional grade appliances. Attached 2-car garage. Wonderful privacy with home set-back from road on over one-third acre of professionally landscaped property with two beautiful bluestone terraces. Close to trains, NU, hospital, shopping, schools. Must see to appreciate quality and beauty of setting.
Property Specifics
| Single Family | |
| — | |
| Cape Cod | |
| 1953 | |
| Full | |
| — | |
| No | |
| 0.38 |
| Cook | |
| — | |
| 0 / Not Applicable | |
| None | |
| Lake Michigan | |
| Public Sewer | |
| 09123029 | |
| 05354100120000 |
Nearby Schools
| NAME: | DISTRICT: | DISTANCE: | |
|---|---|---|---|
|
Grade School
Orrington Elementary School |
65 | — | |
|
Middle School
Haven Middle School |
65 | Not in DB | |
|
High School
Evanston Twp High School |
202 | Not in DB | |
Property History
| DATE: | EVENT: | PRICE: | SOURCE: |
|---|---|---|---|
| 19 May, 2016 | Sold | $1,220,000 | MRED MLS |
| 3 Feb, 2016 | Under contract | $1,295,000 | MRED MLS |
| 25 Jan, 2016 | Listed for sale | $1,295,000 | MRED MLS |
| 15 Jul, 2020 | Sold | $1,400,000 | MRED MLS |
| 7 Jun, 2020 | Under contract | $1,395,000 | MRED MLS |
| 1 May, 2020 | Listed for sale | $1,395,000 | MRED MLS |
Room Specifics
Total Bedrooms: 4
Bedrooms Above Ground: 4
Bedrooms Below Ground: 0
Dimensions: —
Floor Type: Hardwood
Dimensions: —
Floor Type: Hardwood
Dimensions: —
Floor Type: Hardwood
Full Bathrooms: 4
Bathroom Amenities: —
Bathroom in Basement: 1
Rooms: Den,Exercise Room,Library,Recreation Room
Basement Description: Partially Finished,Exterior Access
Other Specifics
| 2 | |
| — | |
| Asphalt,Brick | |
| Patio, Storms/Screens | |
| Fenced Yard,Landscaped,Park Adjacent,Water View | |
| 80X207 | |
| — | |
| Full | |
| Vaulted/Cathedral Ceilings, Bar-Wet, Hardwood Floors, First Floor Bedroom, First Floor Laundry, First Floor Full Bath | |
| Range, Microwave, Dishwasher, Refrigerator, Washer, Dryer, Disposal, Stainless Steel Appliance(s) | |
| Not in DB | |
| — | |
| — | |
| — | |
| Gas Log, Gas Starter |
Tax History
| Year | Property Taxes |
|---|---|
| 2016 | $21,358 |
| 2020 | $22,277 |
Contact Agent
Nearby Similar Homes
Nearby Sold Comparables
Contact Agent
Listing Provided By
Berkshire Hathaway HomeServices KoenigRubloff









