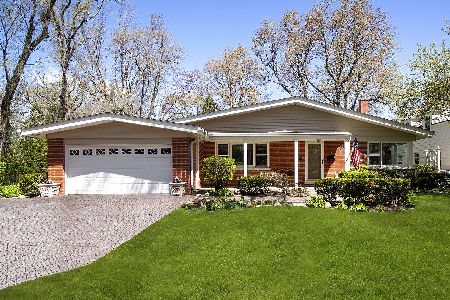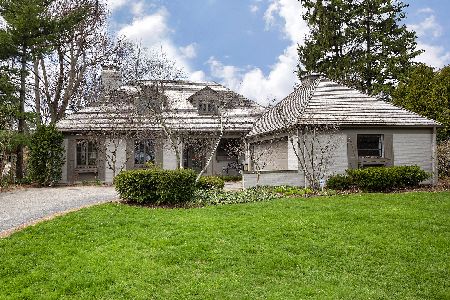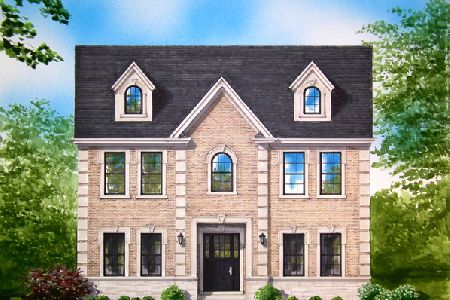616 Clinton Place, Evanston, Illinois 60201
$1,355,000
|
Sold
|
|
| Status: | Closed |
| Sqft: | 1,785 |
| Cost/Sqft: | $557 |
| Beds: | 3 |
| Baths: | 2 |
| Year Built: | 1956 |
| Property Taxes: | $19,304 |
| Days On Market: | 234 |
| Lot Size: | 0,00 |
Description
Magnificent property and location. Quality built brick Hemphill built contemporary home featuring quality updates and stunning mid century features. The main floor showcases a 3 sided wood burning fireplace separating the living and dining room with volume ceiling and bands of windows letting the light pour in. The huge eat in kitchen with table space and newer skylight is ready for a redesign and offers up spectacular options. The generous 2 car garage is adjacent. The dining room opens to a lovely 4 season sunroom/family room with newer windows overlooking the brick paver patio and beautiful grounds. The upper bedroom level is only 3 steps up from the main level. Not quite a ranch home, but not a split level........just a unique contemporary easy living design. There are 3 large bedrooms and 2 full original baths. The primary bedroom has an en-suite bath and there is a second full bath off the hall. There are ample closets throughout and a pull down stair attic for storage also. The unfinished basement is an amazing space to develop or use as is. There is laundry, utility, storage, a walk out door, a second fireplace, and more. Upgrades include a tear off roof (2024), Pella and Marvin windows, many newer appliances and systems, and more- full list will be at the property. Floor plan and survey under additional information tab. House conveyed "as is".
Property Specifics
| Single Family | |
| — | |
| — | |
| 1956 | |
| — | |
| — | |
| No | |
| — |
| Cook | |
| — | |
| 0 / Not Applicable | |
| — | |
| — | |
| — | |
| 12373336 | |
| 05354100090000 |
Nearby Schools
| NAME: | DISTRICT: | DISTANCE: | |
|---|---|---|---|
|
Grade School
Orrington Elementary School |
65 | — | |
|
Middle School
Haven Middle School |
65 | Not in DB | |
|
High School
Evanston Twp High School |
202 | Not in DB | |
Property History
| DATE: | EVENT: | PRICE: | SOURCE: |
|---|---|---|---|
| 26 Jun, 2025 | Sold | $1,355,000 | MRED MLS |
| 2 Jun, 2025 | Under contract | $995,000 | MRED MLS |
| 28 May, 2025 | Listed for sale | $995,000 | MRED MLS |
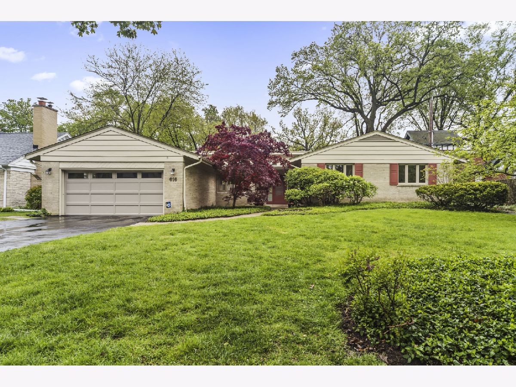
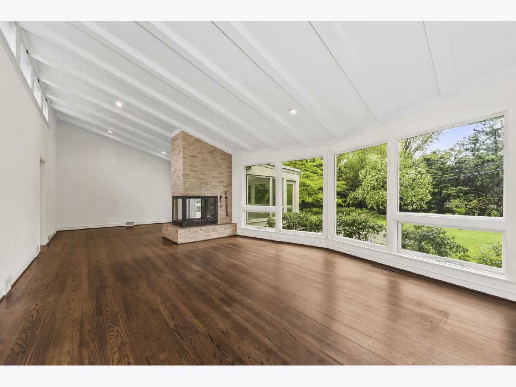
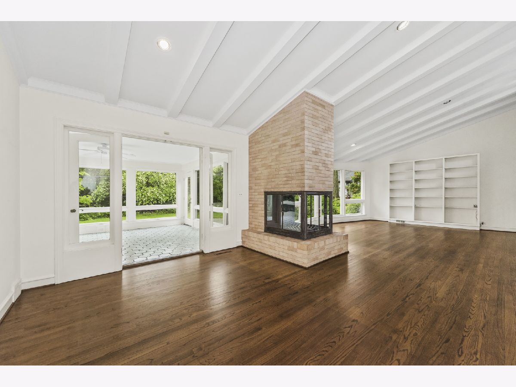
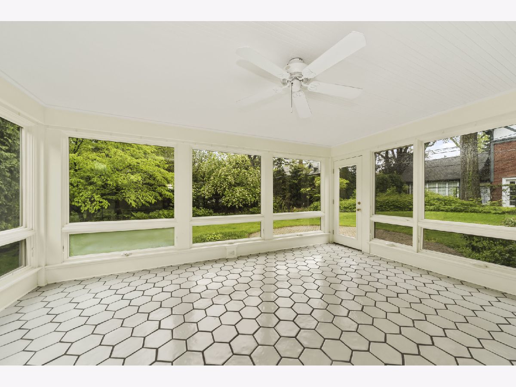
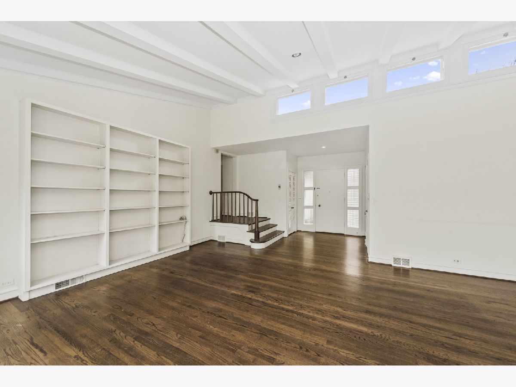
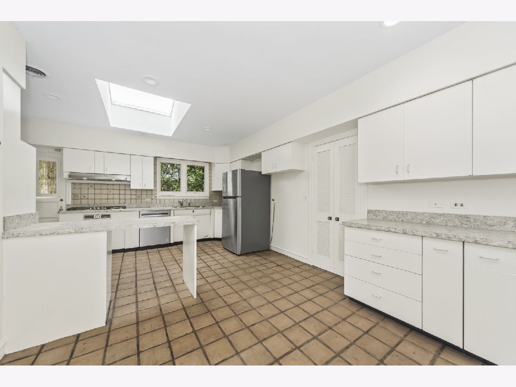
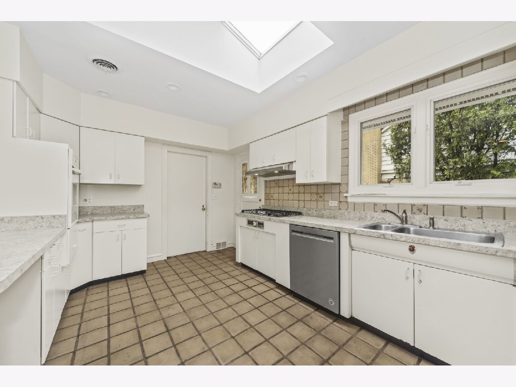
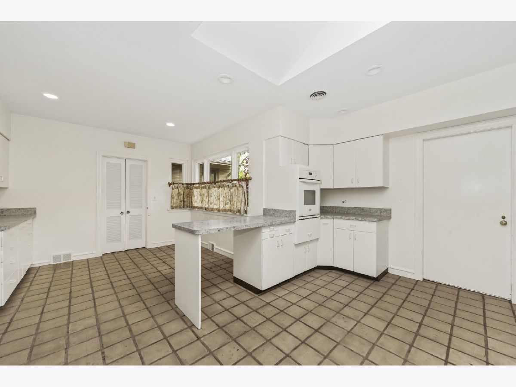
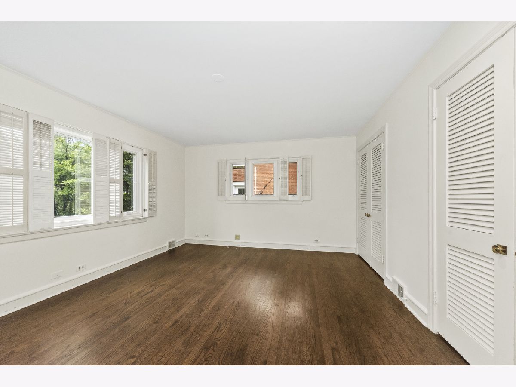
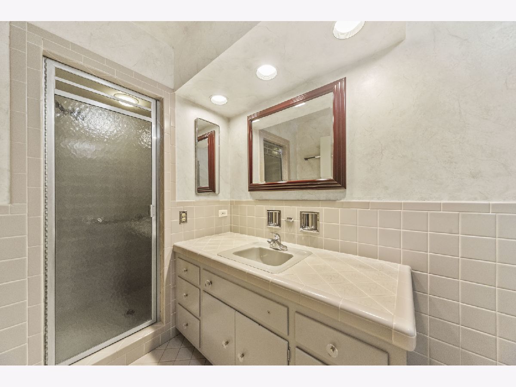
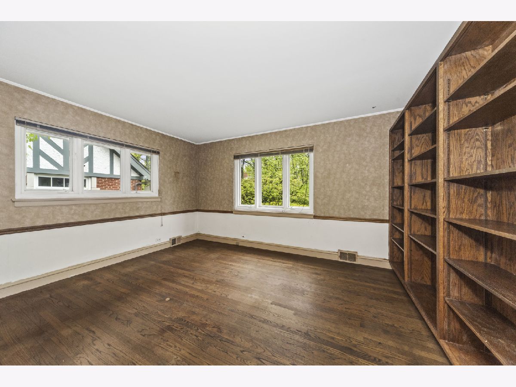
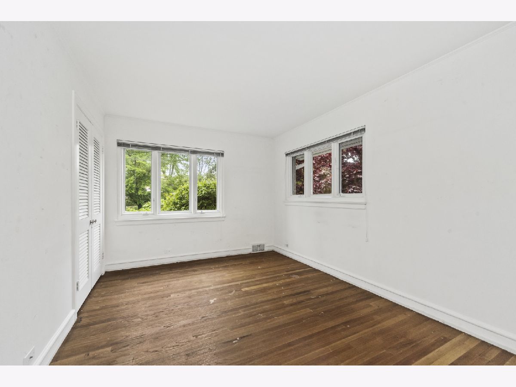
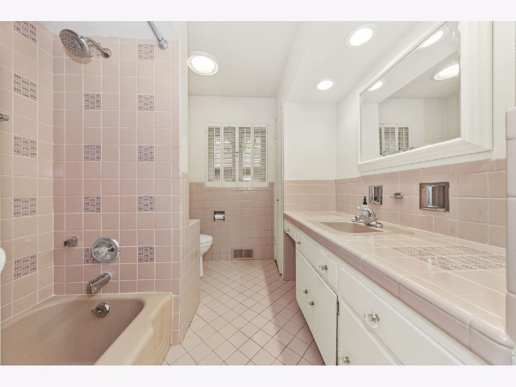
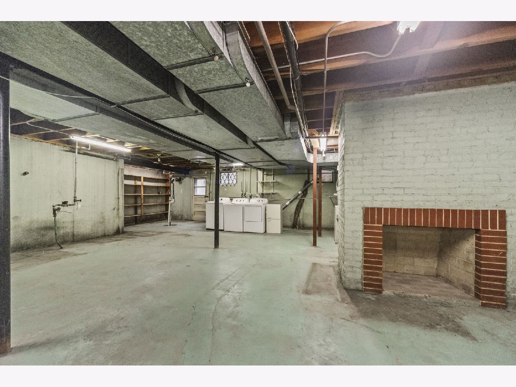
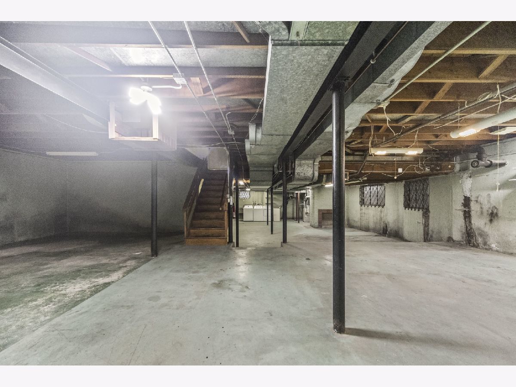
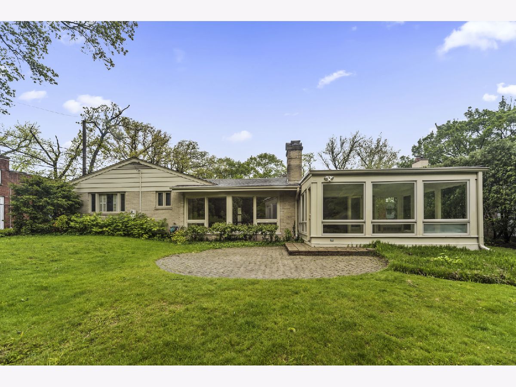
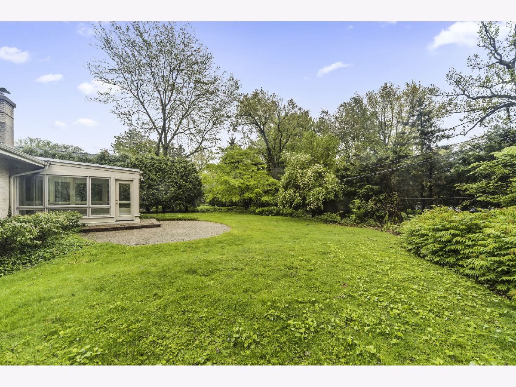
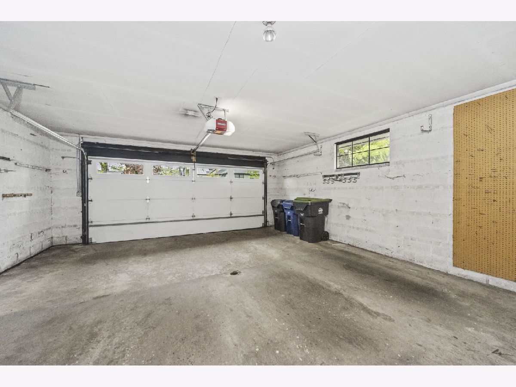
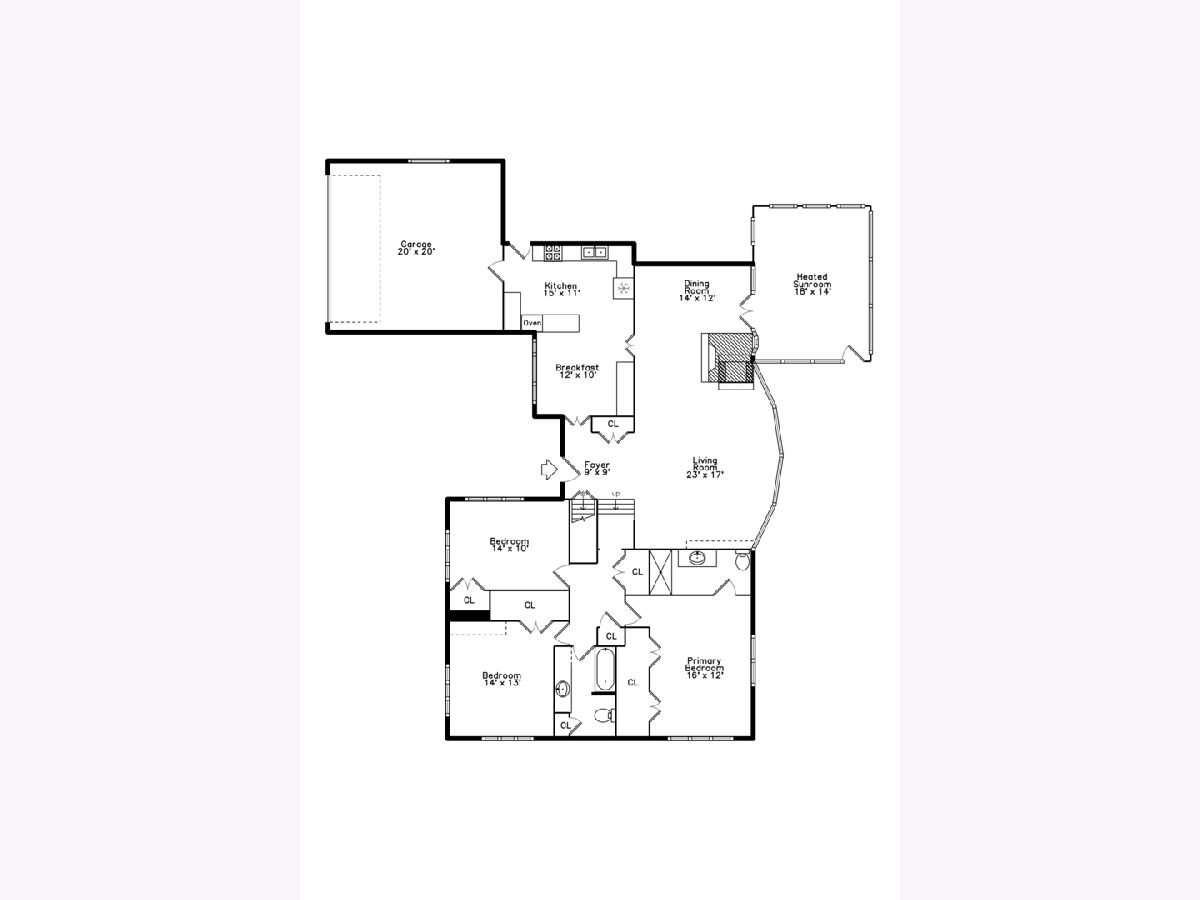
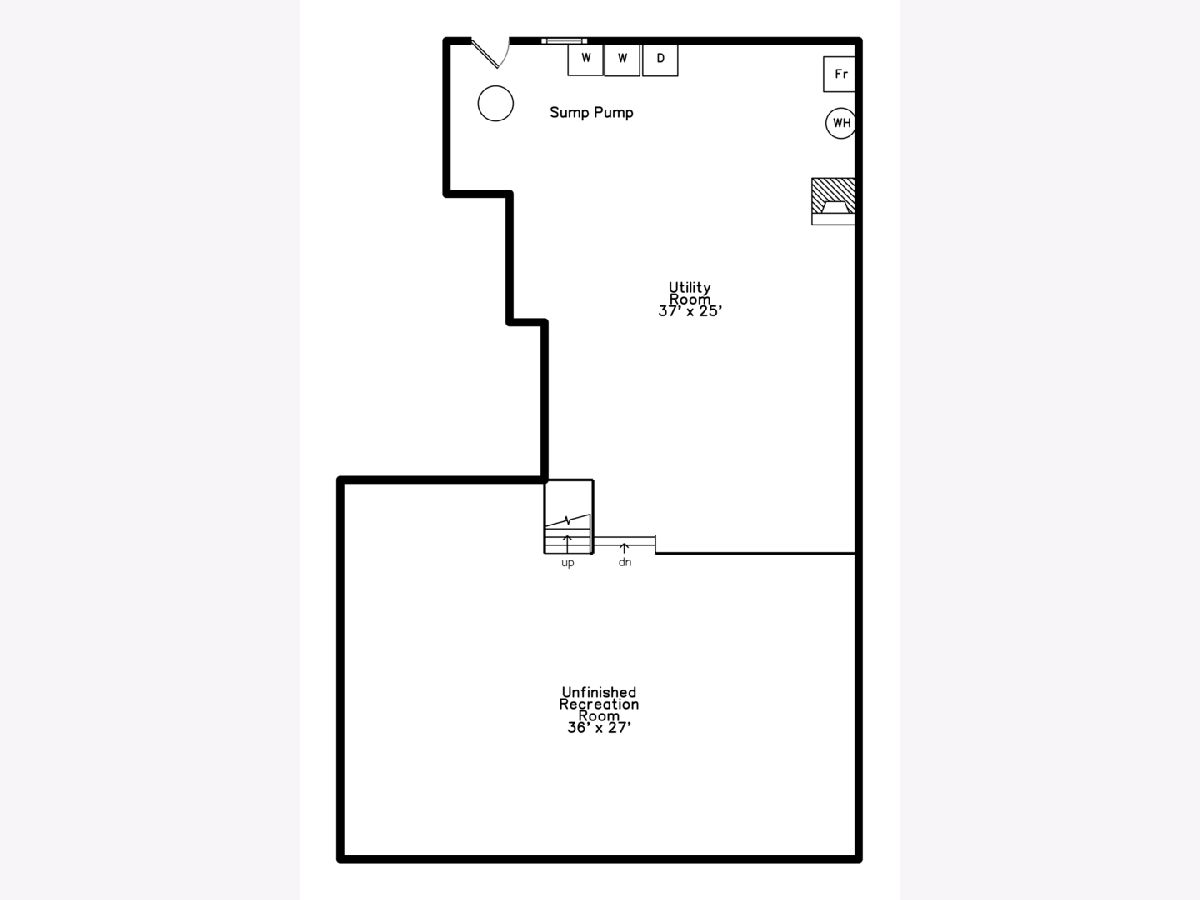
Room Specifics
Total Bedrooms: 3
Bedrooms Above Ground: 3
Bedrooms Below Ground: 0
Dimensions: —
Floor Type: —
Dimensions: —
Floor Type: —
Full Bathrooms: 2
Bathroom Amenities: —
Bathroom in Basement: 0
Rooms: —
Basement Description: —
Other Specifics
| 2 | |
| — | |
| — | |
| — | |
| — | |
| 85 X 150 | |
| Full,Pull Down Stair | |
| — | |
| — | |
| — | |
| Not in DB | |
| — | |
| — | |
| — | |
| — |
Tax History
| Year | Property Taxes |
|---|---|
| 2025 | $19,304 |
Contact Agent
Nearby Similar Homes
Nearby Sold Comparables
Contact Agent
Listing Provided By
Jameson Sotheby's International Realty





