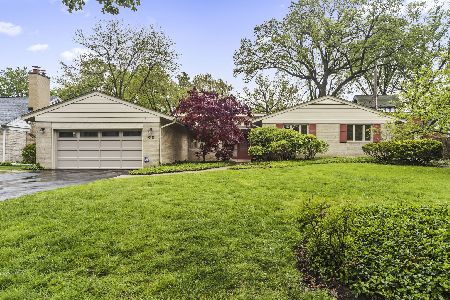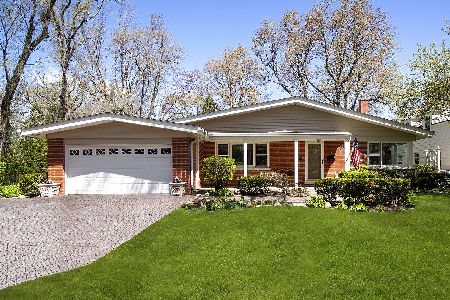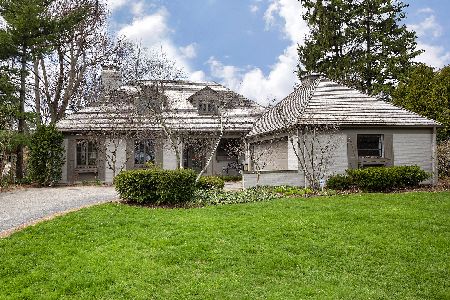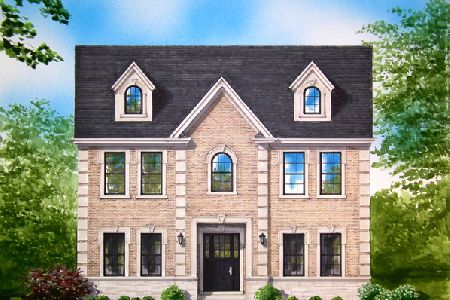2626 Sheridan Road, Evanston, Illinois 60201
$1,175,000
|
Sold
|
|
| Status: | Closed |
| Sqft: | 0 |
| Cost/Sqft: | — |
| Beds: | 4 |
| Baths: | 4 |
| Year Built: | 1955 |
| Property Taxes: | $22,697 |
| Days On Market: | 3650 |
| Lot Size: | 0,37 |
Description
This spacious stone and cedar Hemphill home combines exceptional quality with modern updates. Expanded 3rd floor boasts a luxurious master suite with a spa-like bath, vaulted ceiling, and his and hers walk-in closets. Wonderful kitchen with Allmilmo cabinets, quality stainless appliances, and a bright eating area adjacent to the patio. Entertainment size living and dining rooms with lovely details. Fabulous lower level family room with a beamed ceiling and built-ins. Spectacular lot has wonderful back yard. Incredible location across from lighthouse park. Lake Views!
Property Specifics
| Single Family | |
| — | |
| Contemporary | |
| 1955 | |
| Partial | |
| — | |
| No | |
| 0.37 |
| Cook | |
| — | |
| 0 / Not Applicable | |
| None | |
| Lake Michigan,Public | |
| Public Sewer, Sewer-Storm | |
| 09120749 | |
| 05354100160000 |
Nearby Schools
| NAME: | DISTRICT: | DISTANCE: | |
|---|---|---|---|
|
Grade School
Orrington Elementary School |
65 | — | |
|
High School
Evanston Twp High School |
202 | Not in DB | |
Property History
| DATE: | EVENT: | PRICE: | SOURCE: |
|---|---|---|---|
| 27 May, 2016 | Sold | $1,175,000 | MRED MLS |
| 4 May, 2016 | Under contract | $1,299,000 | MRED MLS |
| — | Last price change | $1,399,000 | MRED MLS |
| 20 Jan, 2016 | Listed for sale | $1,399,000 | MRED MLS |
Room Specifics
Total Bedrooms: 4
Bedrooms Above Ground: 4
Bedrooms Below Ground: 0
Dimensions: —
Floor Type: Hardwood
Dimensions: —
Floor Type: Hardwood
Dimensions: —
Floor Type: Hardwood
Full Bathrooms: 4
Bathroom Amenities: Whirlpool,Separate Shower,Double Sink
Bathroom in Basement: 0
Rooms: Breakfast Room,Foyer,Mud Room,Office,Storage,Heated Sun Room,Utility Room-Lower Level
Basement Description: Sub-Basement
Other Specifics
| 2 | |
| Concrete Perimeter | |
| — | |
| Deck, Patio | |
| Corner Lot | |
| 158 X 147 X 150 X 94 | |
| — | |
| Full | |
| Vaulted/Cathedral Ceilings, Hardwood Floors | |
| Double Oven, Dishwasher, Refrigerator, Washer, Dryer, Disposal | |
| Not in DB | |
| — | |
| — | |
| — | |
| Wood Burning |
Tax History
| Year | Property Taxes |
|---|---|
| 2016 | $22,697 |
Contact Agent
Nearby Similar Homes
Nearby Sold Comparables
Contact Agent
Listing Provided By
Jameson Sotheby's International Realty










