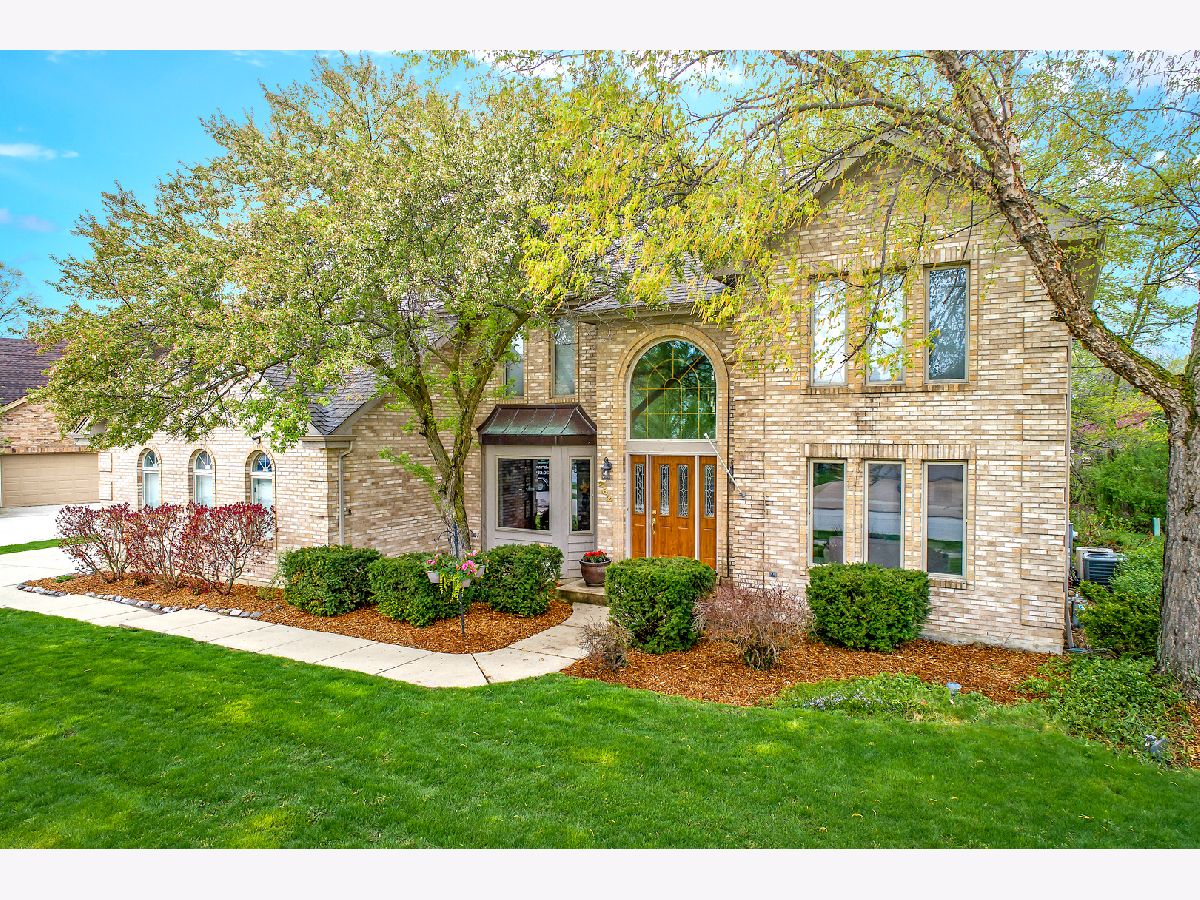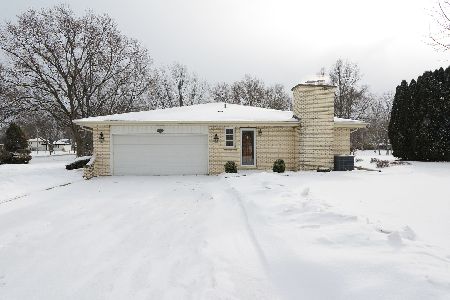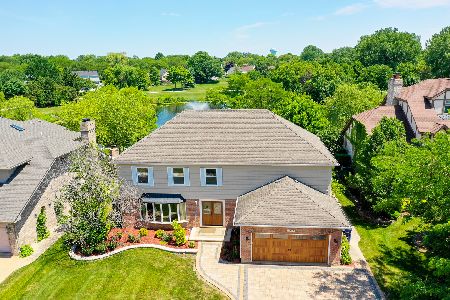262 Hillandale Drive, Bloomingdale, Illinois 60108
$538,508
|
Sold
|
|
| Status: | Closed |
| Sqft: | 5,395 |
| Cost/Sqft: | $107 |
| Beds: | 5 |
| Baths: | 4 |
| Year Built: | 1989 |
| Property Taxes: | $12,316 |
| Days On Market: | 2487 |
| Lot Size: | 0,31 |
Description
FANTASTIC OPPORTUNITY! Premium Cul-de-Sac Location in Prestigious West Pointe Estates! Highly Rated Schools #13 & #108. This Custom Brick & Cedar 2 Story Executive Home is the One You Have Been Waiting For! The Sun Drenched Island Kitchen w/ all New Cabinets, Granite, Backsplash, SS App, Opens to the Fam Rm w/ Soaring Ceilings, Skylights, WB Fplc, & Stunning Views of the 2 Tier Deck & Pvt Backyard. Generous Rm Sizes, Formal Liv Rm, Din Rm, & Rare Main Level BR and Full Bath. Luxury Master w/ Sumptuous Ensuite, Sitting Area, & Balcony Overlooking the Fam Rm. Pamper Yourself in the Spa w/Jetted Tub, Sep Shower, Dual Vanity w/Quartz, Skylight, & 2 Huge W/I Closets. The Full Fin Bsmt Features nearly 2000 sq ft of Add'l Living Space with Rec Rm, Bar, Exercise Rm, Full BA, & 3 Lg Storage Rms. Dual Zone HVAC. New Roof, Gutters, Deck, Entry Door, SGDs, Kitchen Cabs,Granite, SS App, Updated Bathrooms, Ceiling Fans, & Flooring. PERFECT FOR LIVING & ENTERTAINING! Hurry to See This Home!
Property Specifics
| Single Family | |
| — | |
| — | |
| 1989 | |
| — | |
| CUSTOM | |
| No | |
| 0.31 |
| Du Page | |
| West Pointe Estates | |
| 200 / Annual | |
| — | |
| — | |
| — | |
| 10318841 | |
| 0216402046 |
Nearby Schools
| NAME: | DISTRICT: | DISTANCE: | |
|---|---|---|---|
|
Grade School
Erickson Elementary School |
13 | — | |
|
Middle School
Westfield Middle School |
13 | Not in DB | |
|
High School
Lake Park High School |
108 | Not in DB | |
Property History
| DATE: | EVENT: | PRICE: | SOURCE: |
|---|---|---|---|
| 1 Nov, 2019 | Sold | $538,508 | MRED MLS |
| 1 Oct, 2019 | Under contract | $575,000 | MRED MLS |
| — | Last price change | $585,000 | MRED MLS |
| 9 May, 2019 | Listed for sale | $585,000 | MRED MLS |

Room Specifics
Total Bedrooms: 5
Bedrooms Above Ground: 5
Bedrooms Below Ground: 0
Dimensions: —
Floor Type: —
Dimensions: —
Floor Type: —
Dimensions: —
Floor Type: —
Dimensions: —
Floor Type: —
Full Bathrooms: 4
Bathroom Amenities: Whirlpool,Separate Shower,Double Sink
Bathroom in Basement: 1
Rooms: —
Basement Description: Finished
Other Specifics
| 2 | |
| — | |
| Concrete | |
| — | |
| — | |
| 13424 | |
| Pull Down Stair | |
| — | |
| — | |
| — | |
| Not in DB | |
| — | |
| — | |
| — | |
| — |
Tax History
| Year | Property Taxes |
|---|---|
| 2019 | $12,316 |
Contact Agent
Nearby Similar Homes
Nearby Sold Comparables
Contact Agent
Listing Provided By
Executive Realty Group LLC






