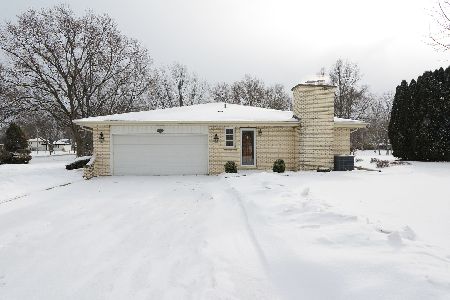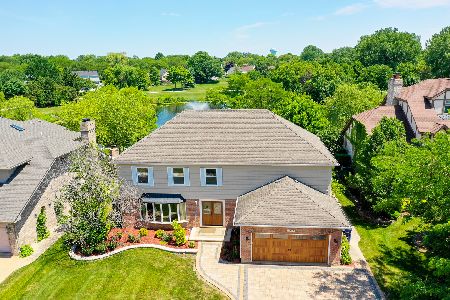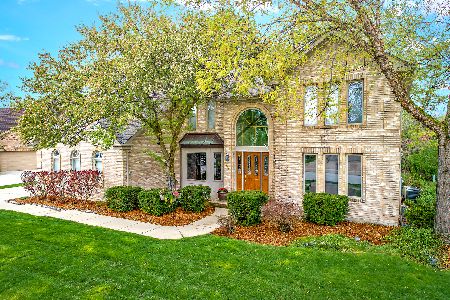265 Hillandale Drive, Bloomingdale, Illinois 60108
$535,000
|
Sold
|
|
| Status: | Closed |
| Sqft: | 0 |
| Cost/Sqft: | — |
| Beds: | 5 |
| Baths: | 4 |
| Year Built: | 1989 |
| Property Taxes: | $10,626 |
| Days On Market: | 6563 |
| Lot Size: | 0,00 |
Description
Beyond the lead glass drs lies one of Bloomingdale's Finest. Grt.Rm w/firepl,vltd ceiling w/skylights & surrounded by windows that offer breath taking views of pond & open space. Master Bdrm has WIC,Sitting rm & deck. Brand new Mstr Bath w/jacuzzi,sep.shower & more. 1st fl.Bdrm,Full bath & huge laundry rm. Spacious Bsmt w/ rec. rm.,storage/workshop & bath. Brand New Roof!! Location! Location! Location! A MUST SEE!!!
Property Specifics
| Single Family | |
| — | |
| Contemporary | |
| 1989 | |
| Full | |
| — | |
| Yes | |
| — |
| Du Page | |
| West Pointe Estates | |
| 190 / Annual | |
| Other | |
| Lake Michigan | |
| Sewer-Storm | |
| 06826974 | |
| 0215314004 |
Nearby Schools
| NAME: | DISTRICT: | DISTANCE: | |
|---|---|---|---|
|
Grade School
Erickson Elementary School |
13 | — | |
|
Middle School
Westfield Middle School |
13 | Not in DB | |
|
High School
Lake Park High School |
108 | Not in DB | |
Property History
| DATE: | EVENT: | PRICE: | SOURCE: |
|---|---|---|---|
| 23 Jul, 2009 | Sold | $535,000 | MRED MLS |
| 12 Jun, 2009 | Under contract | $600,000 | MRED MLS |
| — | Last price change | $650,000 | MRED MLS |
| 12 Mar, 2008 | Listed for sale | $749,500 | MRED MLS |
| 6 Sep, 2013 | Sold | $525,000 | MRED MLS |
| 1 Aug, 2013 | Under contract | $550,000 | MRED MLS |
| 9 Jul, 2013 | Listed for sale | $550,000 | MRED MLS |
| 7 Aug, 2020 | Sold | $530,000 | MRED MLS |
| 8 Jul, 2020 | Under contract | $545,000 | MRED MLS |
| 6 Jul, 2020 | Listed for sale | $545,000 | MRED MLS |
Room Specifics
Total Bedrooms: 5
Bedrooms Above Ground: 5
Bedrooms Below Ground: 0
Dimensions: —
Floor Type: Carpet
Dimensions: —
Floor Type: Carpet
Dimensions: —
Floor Type: Carpet
Dimensions: —
Floor Type: —
Full Bathrooms: 4
Bathroom Amenities: Whirlpool,Separate Shower,Double Sink
Bathroom in Basement: 1
Rooms: Bedroom 5,Great Room,Recreation Room,Sitting Room,Utility Room-1st Floor,Workshop
Basement Description: Finished
Other Specifics
| 2 | |
| — | |
| — | |
| — | |
| Cul-De-Sac,Pond(s),Water View | |
| 70X150 | |
| — | |
| Full | |
| First Floor Bedroom | |
| Double Oven, Microwave, Dishwasher, Refrigerator, Washer, Dryer, Disposal, Trash Compactor | |
| Not in DB | |
| — | |
| — | |
| — | |
| — |
Tax History
| Year | Property Taxes |
|---|---|
| 2009 | $10,626 |
| 2013 | $11,967 |
| 2020 | $13,640 |
Contact Agent
Nearby Similar Homes
Nearby Sold Comparables
Contact Agent
Listing Provided By
Berkshire Hathaway HomeServices Starck Real Estate







