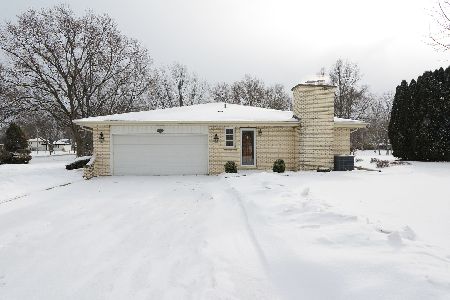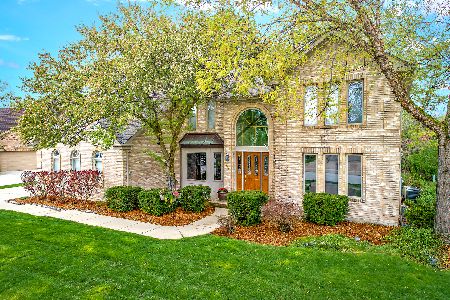265 Hillandale Drive, Bloomingdale, Illinois 60108
$530,000
|
Sold
|
|
| Status: | Closed |
| Sqft: | 3,945 |
| Cost/Sqft: | $138 |
| Beds: | 5 |
| Baths: | 4 |
| Year Built: | 1989 |
| Property Taxes: | $13,640 |
| Days On Market: | 2063 |
| Lot Size: | 0,24 |
Description
Stunning Bloomingdale home backing to a pond!! Brick paver driveway and walkway, and beautiful landscaping welcome you home. Bright and open floor plan and freshly painted throughout! Enter into the spacious combined living/dining room. Gorgeous family room boasts hardwood flooring, vaulted ceiling, skylights, two dazzling chandeliers, a fireplace, and of course - tranquil water views! Kitchen features a breakfast bar, center island, white cabinetry, subway tile backsplash, and stainless steel appliances including a double oven. The first floor also includes a bedroom, an updated full bath, and the laundry room. Impressive master suite with a private balcony overlooking the backyard and pond, large walk-in closet, and a private master bath with double sinks, separate shower, and soaking tub. Three additional bedrooms and a full hall bath complete the second floor. Finished basement offers even more living space with a huge rec room that can be used to suit your needs! Attached two-car garage. Backyard is beautifully landscaped and fenced-in and features a concrete patio and a garden shed. Perfect cul-de-sac location in a quiet neighborhood, yet also close to shopping, dining, entertainment, and any amenity you could ask for! Also near walking/biking paths and multiple parks! This home truly has it all!
Property Specifics
| Single Family | |
| — | |
| Contemporary | |
| 1989 | |
| Partial | |
| — | |
| Yes | |
| 0.24 |
| Du Page | |
| West Pointe Estates | |
| 100 / Annual | |
| Insurance | |
| Public | |
| Public Sewer | |
| 10771568 | |
| 0215314004 |
Nearby Schools
| NAME: | DISTRICT: | DISTANCE: | |
|---|---|---|---|
|
Grade School
Erickson Elementary School |
13 | — | |
|
Middle School
Westfield Middle School |
13 | Not in DB | |
|
High School
Lake Park High School |
108 | Not in DB | |
Property History
| DATE: | EVENT: | PRICE: | SOURCE: |
|---|---|---|---|
| 23 Jul, 2009 | Sold | $535,000 | MRED MLS |
| 12 Jun, 2009 | Under contract | $600,000 | MRED MLS |
| — | Last price change | $650,000 | MRED MLS |
| 12 Mar, 2008 | Listed for sale | $749,500 | MRED MLS |
| 6 Sep, 2013 | Sold | $525,000 | MRED MLS |
| 1 Aug, 2013 | Under contract | $550,000 | MRED MLS |
| 9 Jul, 2013 | Listed for sale | $550,000 | MRED MLS |
| 7 Aug, 2020 | Sold | $530,000 | MRED MLS |
| 8 Jul, 2020 | Under contract | $545,000 | MRED MLS |
| 6 Jul, 2020 | Listed for sale | $545,000 | MRED MLS |
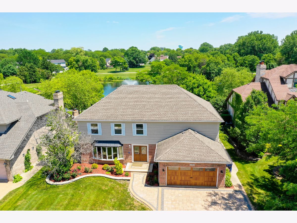
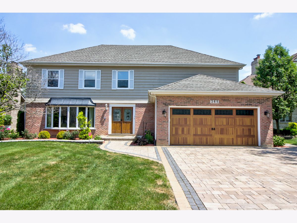
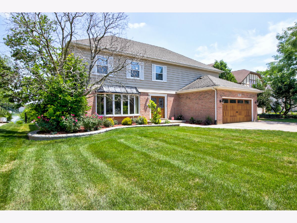
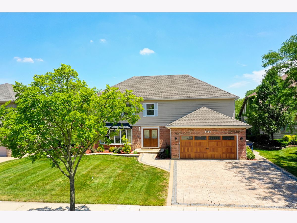
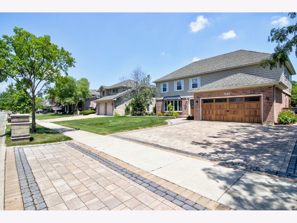
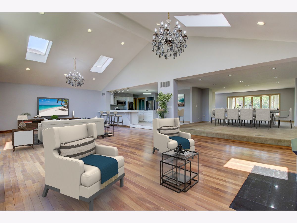
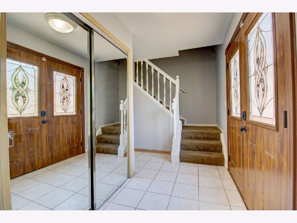
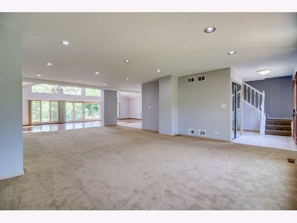
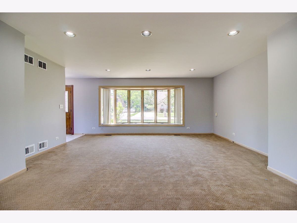
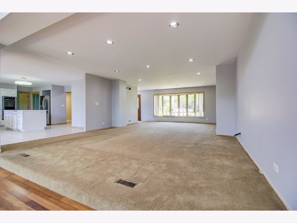
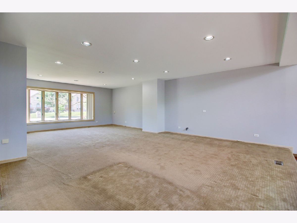
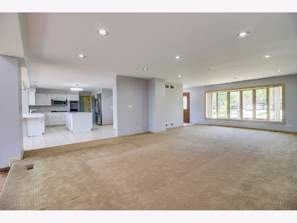
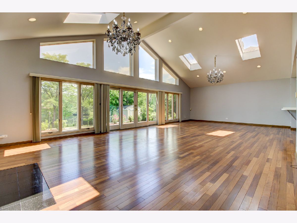
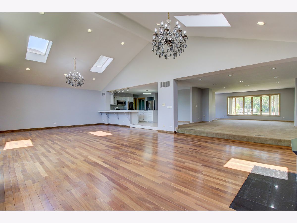
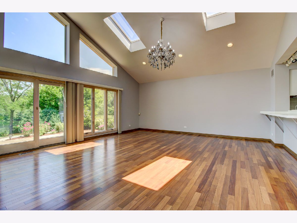
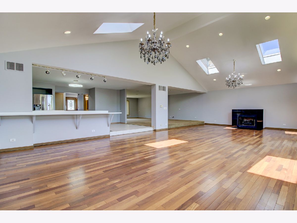
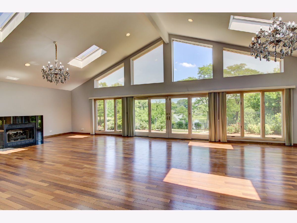
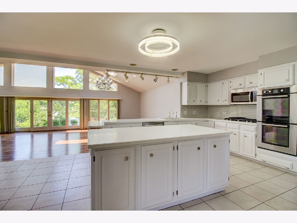
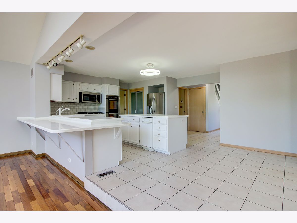
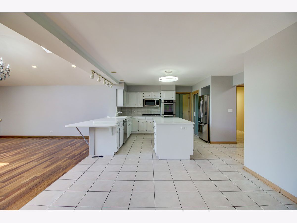
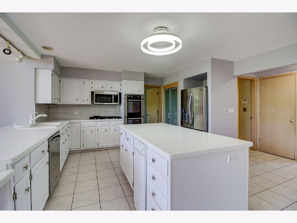
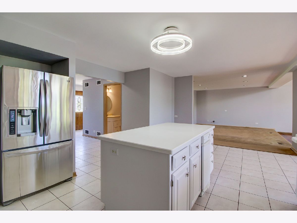
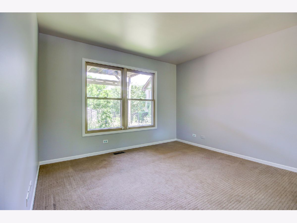
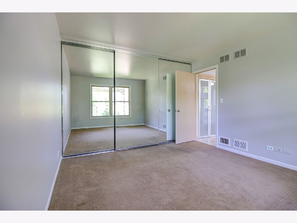
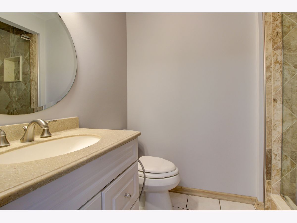
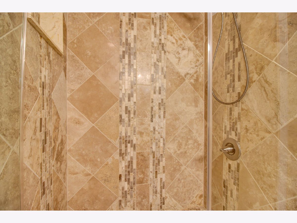
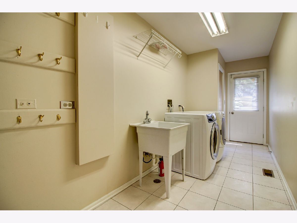
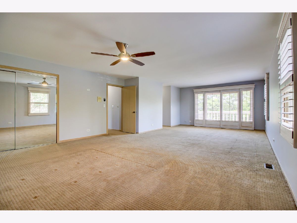
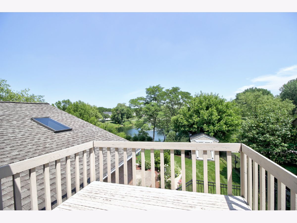
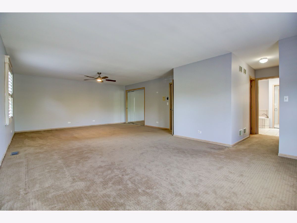
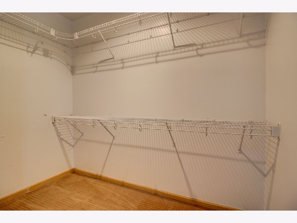
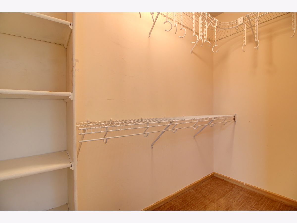
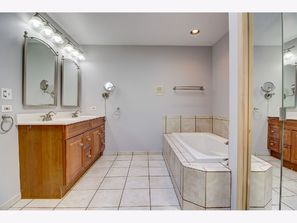
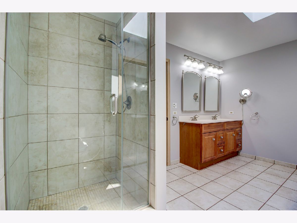
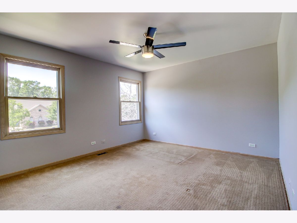
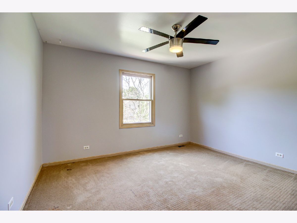
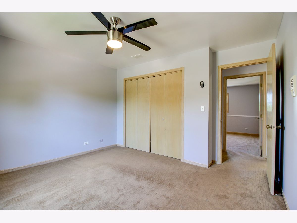
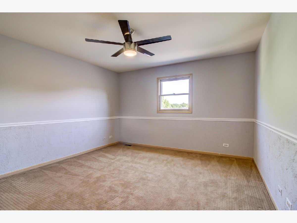
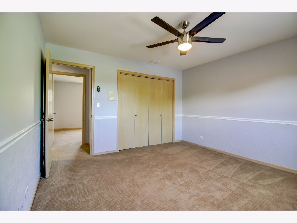
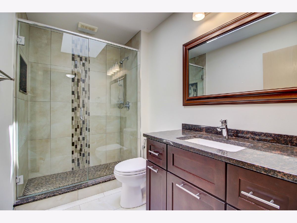
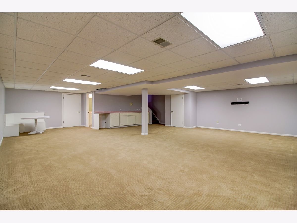
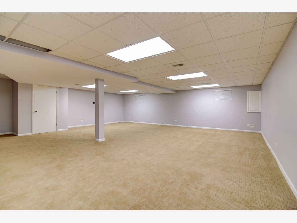
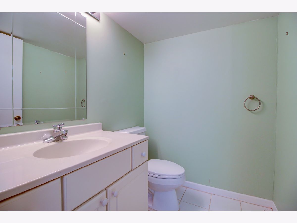
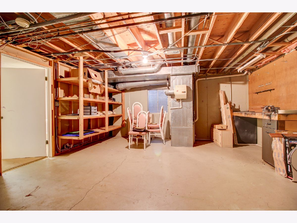
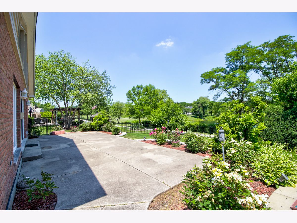
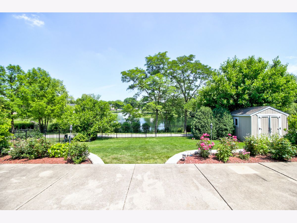
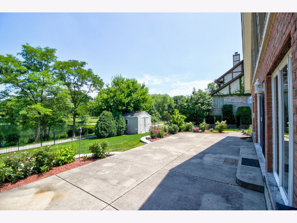
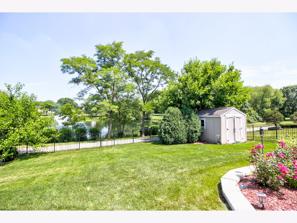
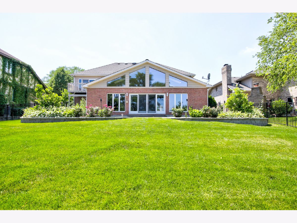
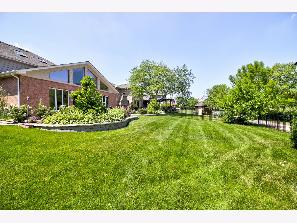
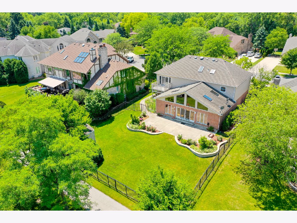
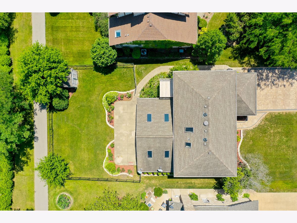
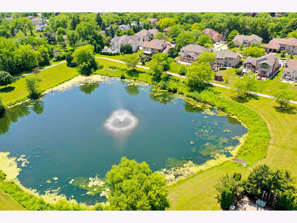
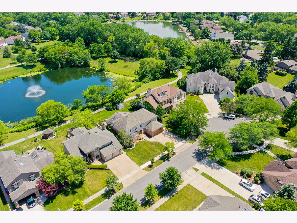
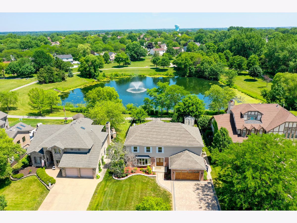
Room Specifics
Total Bedrooms: 5
Bedrooms Above Ground: 5
Bedrooms Below Ground: 0
Dimensions: —
Floor Type: Carpet
Dimensions: —
Floor Type: Carpet
Dimensions: —
Floor Type: Carpet
Dimensions: —
Floor Type: —
Full Bathrooms: 4
Bathroom Amenities: Separate Shower,Double Sink,Soaking Tub
Bathroom in Basement: 1
Rooms: Bedroom 5,Recreation Room
Basement Description: Finished
Other Specifics
| 2 | |
| — | |
| Brick | |
| Patio, Storms/Screens | |
| Cul-De-Sac,Fenced Yard,Water View | |
| 10469 | |
| — | |
| Full | |
| Vaulted/Cathedral Ceilings, Skylight(s), Hardwood Floors, First Floor Bedroom, First Floor Laundry, First Floor Full Bath, Walk-In Closet(s) | |
| Range, Microwave, Dishwasher, Refrigerator, Washer, Dryer, Disposal, Trash Compactor | |
| Not in DB | |
| Park, Lake, Curbs, Sidewalks, Street Paved | |
| — | |
| — | |
| — |
Tax History
| Year | Property Taxes |
|---|---|
| 2009 | $10,626 |
| 2013 | $11,967 |
| 2020 | $13,640 |
Contact Agent
Nearby Similar Homes
Nearby Sold Comparables
Contact Agent
Listing Provided By
RE/MAX Suburban

