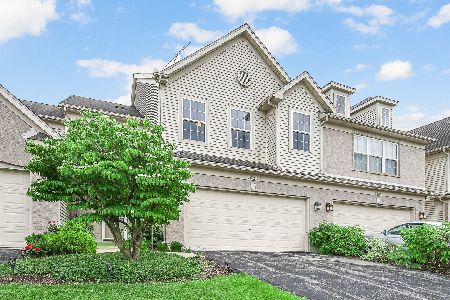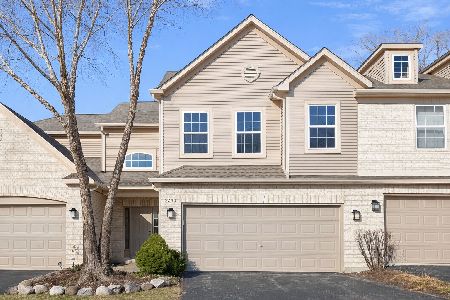2621 Cobblestone Drive, Crystal Lake, Illinois 60012
$160,000
|
Sold
|
|
| Status: | Closed |
| Sqft: | 1,289 |
| Cost/Sqft: | $129 |
| Beds: | 2 |
| Baths: | 2 |
| Year Built: | 2002 |
| Property Taxes: | $2,954 |
| Days On Market: | 2318 |
| Lot Size: | 0,00 |
Description
Wonderful ranch style condo on a quiet cul-de-sac on the north side of Crystal Lake. All of the open land around this home provides not only beauty but also privacy. Come inside and you'll find an open, inviting floor plan with lots of windows. Perfect sized living room/dining room combo and great kitchen with room for a table. The laundry room is conveniently located straight-off the kitchen so it's easy to do laundry while making dinner or watching TV. Then retreat to the large master with walk-in closet and private bath. The garage is large enough to accommodate a workshop, so there is even something for the husbands who like to tinker. Located next to the Conservation District's Prairie Trail: a 17 mile paved path perfect for bicycling, hiking, and to experience nature up close! There is even a retractable overhead bicycle storage in the heated garage! A great home in a great location!
Property Specifics
| Condos/Townhomes | |
| 1 | |
| — | |
| 2002 | |
| None | |
| AVALON | |
| No | |
| — |
| Mc Henry | |
| Cobblestone Woods | |
| 150 / Monthly | |
| Exterior Maintenance,Lawn Care,Scavenger,Snow Removal | |
| Public | |
| Public Sewer | |
| 10517632 | |
| 1416431001 |
Nearby Schools
| NAME: | DISTRICT: | DISTANCE: | |
|---|---|---|---|
|
Grade School
North Elementary School |
47 | — | |
|
Middle School
Hannah Beardsley Middle School |
47 | Not in DB | |
|
High School
Prairie Ridge High School |
155 | Not in DB | |
Property History
| DATE: | EVENT: | PRICE: | SOURCE: |
|---|---|---|---|
| 23 Oct, 2019 | Sold | $160,000 | MRED MLS |
| 22 Sep, 2019 | Under contract | $166,900 | MRED MLS |
| 13 Sep, 2019 | Listed for sale | $166,900 | MRED MLS |
Room Specifics
Total Bedrooms: 2
Bedrooms Above Ground: 2
Bedrooms Below Ground: 0
Dimensions: —
Floor Type: Carpet
Full Bathrooms: 2
Bathroom Amenities: Double Sink
Bathroom in Basement: 0
Rooms: Walk In Closet,Eating Area
Basement Description: None
Other Specifics
| 2 | |
| Concrete Perimeter | |
| Asphalt | |
| Patio, Storms/Screens, End Unit | |
| Common Grounds,Cul-De-Sac,Landscaped | |
| COMMON | |
| — | |
| Full | |
| Wood Laminate Floors, First Floor Bedroom, First Floor Laundry, First Floor Full Bath, Laundry Hook-Up in Unit, Walk-In Closet(s) | |
| Range, Microwave, Dishwasher, Refrigerator, Washer, Dryer, Disposal, Water Softener Owned | |
| Not in DB | |
| — | |
| — | |
| Bike Room/Bike Trails | |
| Electric |
Tax History
| Year | Property Taxes |
|---|---|
| 2019 | $2,954 |
Contact Agent
Nearby Similar Homes
Nearby Sold Comparables
Contact Agent
Listing Provided By
RE/MAX Unlimited Northwest







