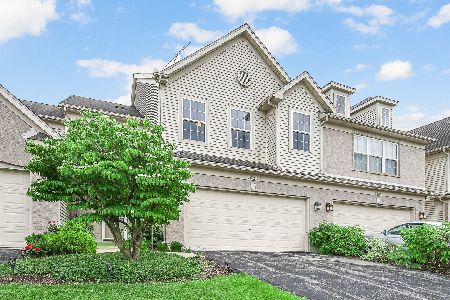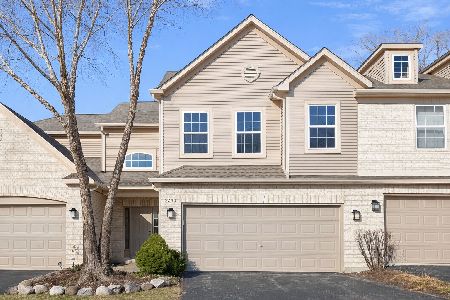2623 Cobblestone Drive, Crystal Lake, Illinois 60012
$142,000
|
Sold
|
|
| Status: | Closed |
| Sqft: | 1,784 |
| Cost/Sqft: | $82 |
| Beds: | 3 |
| Baths: | 2 |
| Year Built: | 2003 |
| Property Taxes: | $4,500 |
| Days On Market: | 5036 |
| Lot Size: | 0,00 |
Description
Big, beautiful Bennington model offers living at it's best! Boasts gorgeous views of conservation area & open space. Open floor plan great for entertaining-enjoy chrmng FP & spill out onto your private deck. Kitchen offers eating area & brkfst bar. Huge mstr suite & kitchen just painted...fresh & neutral. Mstr also features 2 walk-in closets and sitting area. 3 bdrm w/one of a kind views!
Property Specifics
| Condos/Townhomes | |
| 2 | |
| — | |
| 2003 | |
| None | |
| BENNINGTON | |
| No | |
| — |
| Mc Henry | |
| Cobblestone Woods | |
| 160 / Monthly | |
| Insurance,Exterior Maintenance,Lawn Care,Scavenger,Snow Removal | |
| Public | |
| Public Sewer | |
| 08034419 | |
| 1416431002 |
Nearby Schools
| NAME: | DISTRICT: | DISTANCE: | |
|---|---|---|---|
|
Grade School
North Elementary School |
47 | — | |
|
Middle School
Hannah Beardsley Middle School |
47 | Not in DB | |
|
High School
Prairie Ridge High School |
155 | Not in DB | |
Property History
| DATE: | EVENT: | PRICE: | SOURCE: |
|---|---|---|---|
| 21 Jun, 2013 | Sold | $142,000 | MRED MLS |
| 26 Apr, 2013 | Under contract | $147,000 | MRED MLS |
| — | Last price change | $152,000 | MRED MLS |
| 4 Apr, 2012 | Listed for sale | $157,500 | MRED MLS |
| 30 Nov, 2022 | Sold | $250,000 | MRED MLS |
| 30 Oct, 2022 | Under contract | $250,000 | MRED MLS |
| 10 Oct, 2022 | Listed for sale | $250,000 | MRED MLS |
| 9 Jul, 2024 | Under contract | $0 | MRED MLS |
| 7 Jun, 2024 | Listed for sale | $0 | MRED MLS |
| 27 Jun, 2025 | Listed for sale | $0 | MRED MLS |
| 9 Aug, 2025 | Listed for sale | $325,000 | MRED MLS |
Room Specifics
Total Bedrooms: 3
Bedrooms Above Ground: 3
Bedrooms Below Ground: 0
Dimensions: —
Floor Type: Carpet
Dimensions: —
Floor Type: Carpet
Full Bathrooms: 2
Bathroom Amenities: Double Sink
Bathroom in Basement: —
Rooms: No additional rooms
Basement Description: None
Other Specifics
| 2 | |
| Concrete Perimeter | |
| Asphalt | |
| Deck | |
| Common Grounds,Forest Preserve Adjacent,Landscaped | |
| COMMON | |
| — | |
| Full | |
| — | |
| Range, Microwave, Dishwasher, Refrigerator, Freezer, Washer, Dryer, Disposal | |
| Not in DB | |
| — | |
| — | |
| — | |
| Gas Log, Gas Starter |
Tax History
| Year | Property Taxes |
|---|---|
| 2013 | $4,500 |
| 2022 | $4,484 |
| 2025 | $5,390 |
Contact Agent
Nearby Similar Homes
Nearby Sold Comparables
Contact Agent
Listing Provided By
Baird & Warner







