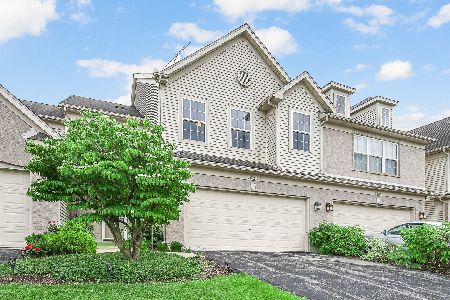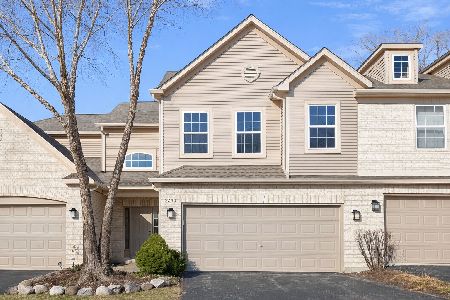2623 Cobblestone Drive, Crystal Lake, Illinois 60012
$250,000
|
Sold
|
|
| Status: | Closed |
| Sqft: | 1,784 |
| Cost/Sqft: | $140 |
| Beds: | 3 |
| Baths: | 2 |
| Year Built: | 2003 |
| Property Taxes: | $4,484 |
| Days On Market: | 1195 |
| Lot Size: | 0,00 |
Description
Exquisitely appointed townhouse complete with every luxury including breathtakingly beautiful views. You will be completely charmed by the location. The open floor plan is light and expansive with a gorgeous granite kitchen and a huge living area with oversized glass doors to the deck and a warming gas fireplace. Notice the custom recessed lighting with multiple settings for a sweet touch of whimsy throughout the living areas. This whole house has had a recent facelift with incredibly high end details. Master Suite with heated bathroom floors, oversized hydro massage tub and elegant cabinetry. Please open the top vanity drawer to see the integrated electric for your bathroom appliances. Two walk in closets. Chic, new, bronze handles on the interior doors and closets. The original bifold doors have been upgraded to pocket doors. Upsized AC unit, Water Heater, 3M window light filtering film and Furnace are new within past 5 years. The interior has been recently painted in tasteful neutrals with new cabinet hardware and the fantastic lighting system. Custom blinds in the office. The second floor location is like a penthouse overlooking nature. A few steps from the Prairie Trail, parks and hiking, cross country skiing, etc.
Property Specifics
| Condos/Townhomes | |
| 2 | |
| — | |
| 2003 | |
| — | |
| BENNINGTON | |
| No | |
| — |
| Mc Henry | |
| Cobblestone Woods | |
| 236 / Monthly | |
| — | |
| — | |
| — | |
| 11649536 | |
| 1416431002 |
Nearby Schools
| NAME: | DISTRICT: | DISTANCE: | |
|---|---|---|---|
|
Grade School
North Elementary School |
47 | — | |
|
Middle School
Hannah Beardsley Middle School |
47 | Not in DB | |
|
High School
Prairie Ridge High School |
155 | Not in DB | |
Property History
| DATE: | EVENT: | PRICE: | SOURCE: |
|---|---|---|---|
| 21 Jun, 2013 | Sold | $142,000 | MRED MLS |
| 26 Apr, 2013 | Under contract | $147,000 | MRED MLS |
| — | Last price change | $152,000 | MRED MLS |
| 4 Apr, 2012 | Listed for sale | $157,500 | MRED MLS |
| 30 Nov, 2022 | Sold | $250,000 | MRED MLS |
| 30 Oct, 2022 | Under contract | $250,000 | MRED MLS |
| 10 Oct, 2022 | Listed for sale | $250,000 | MRED MLS |
| 9 Jul, 2024 | Under contract | $0 | MRED MLS |
| 7 Jun, 2024 | Listed for sale | $0 | MRED MLS |
| 27 Jun, 2025 | Listed for sale | $0 | MRED MLS |
| 9 Aug, 2025 | Listed for sale | $325,000 | MRED MLS |
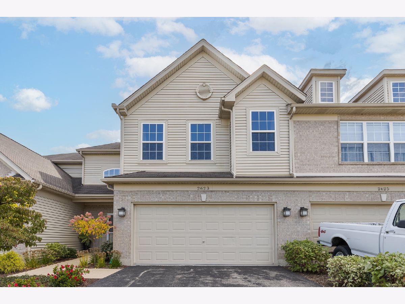
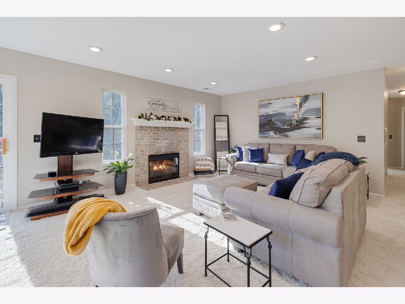
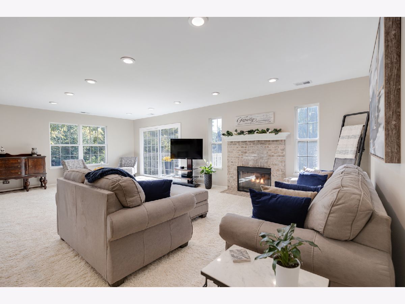
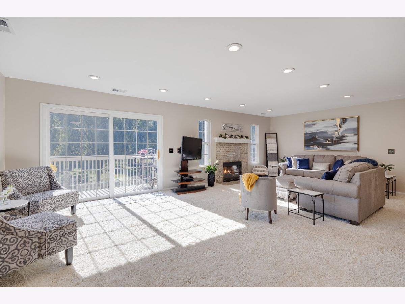
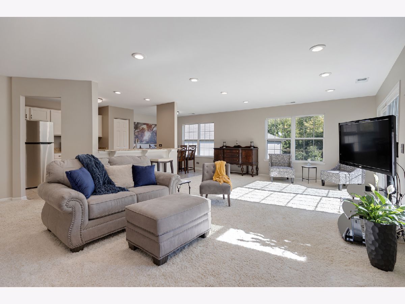
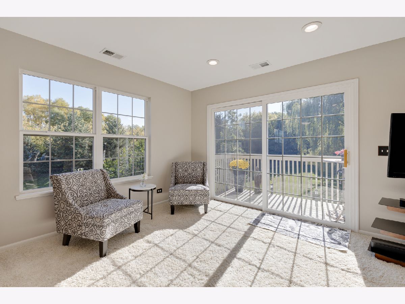
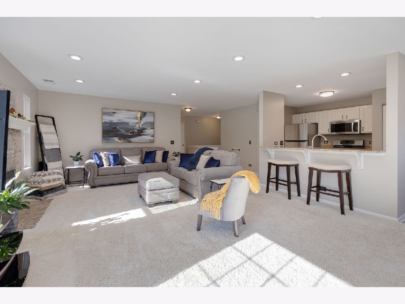
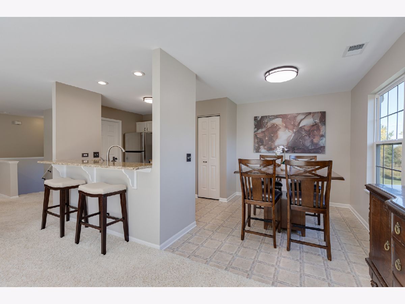
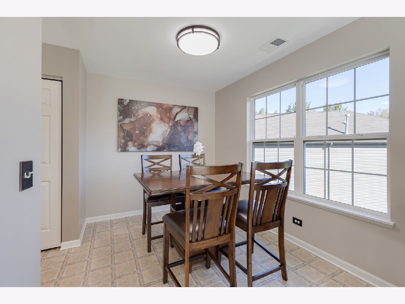

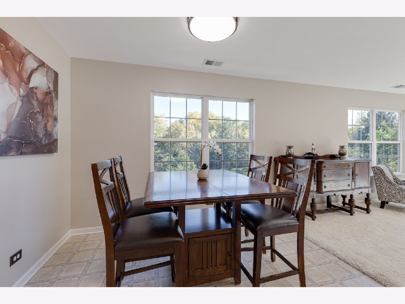
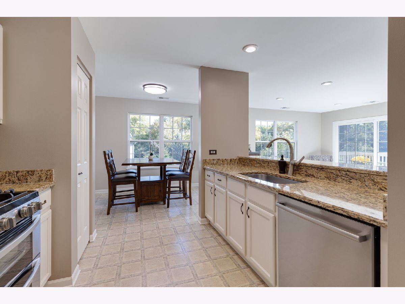
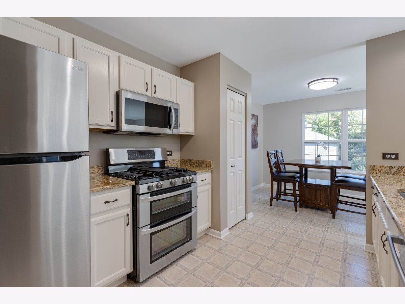
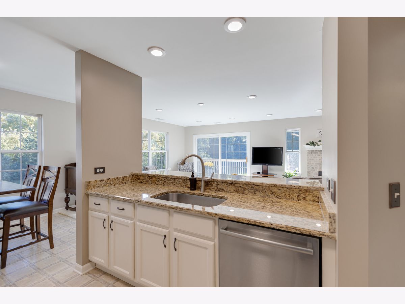
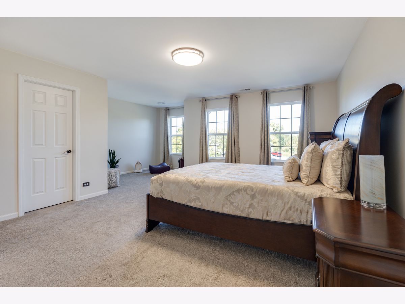
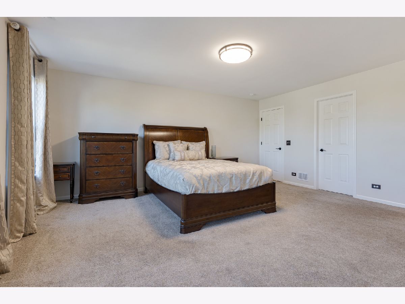

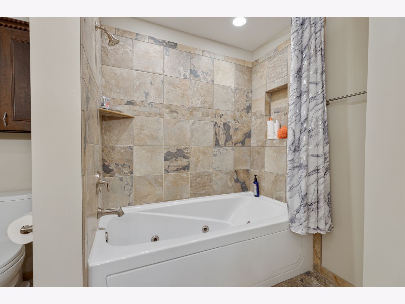
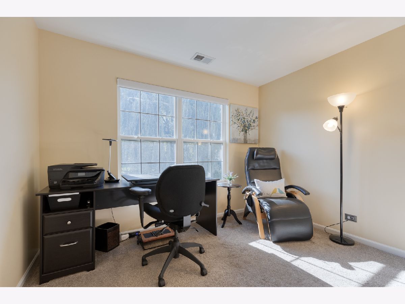
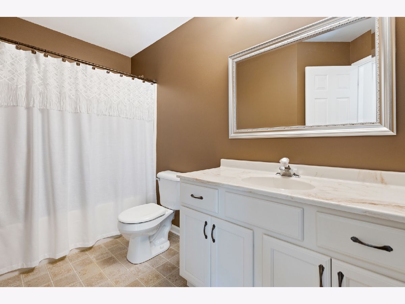
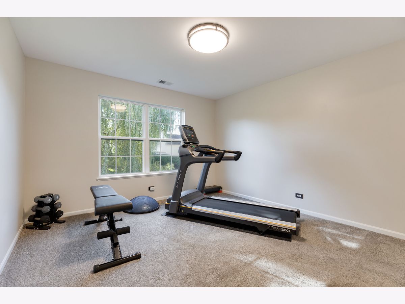
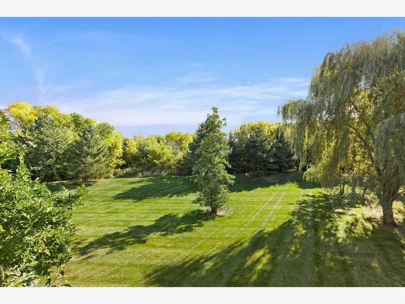

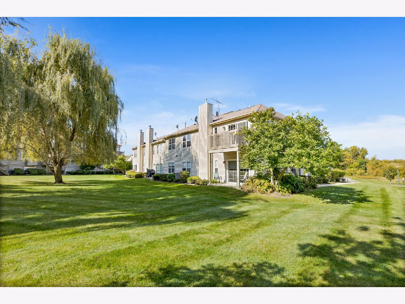
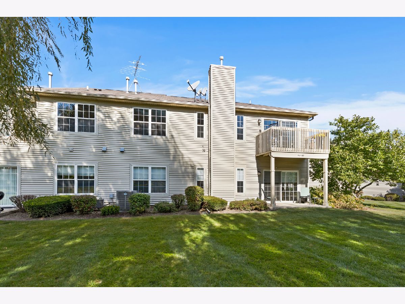
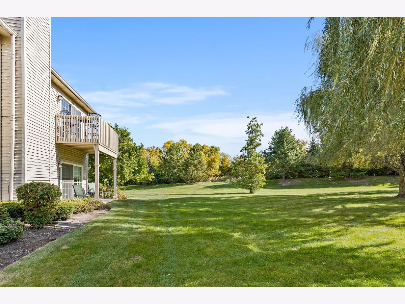
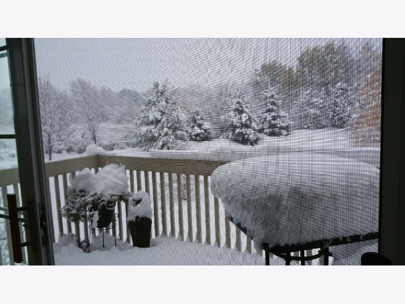

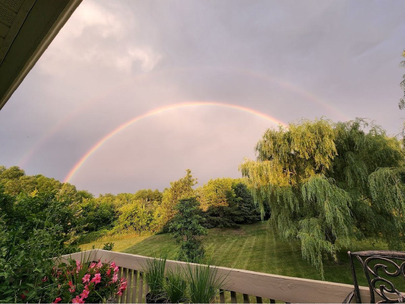
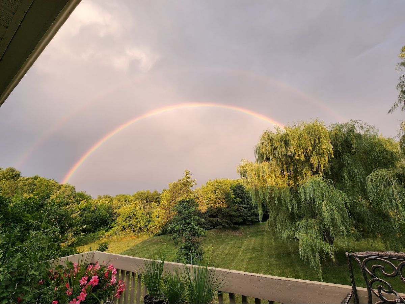

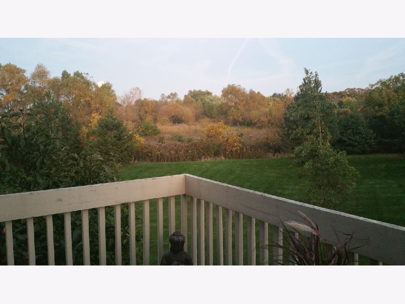
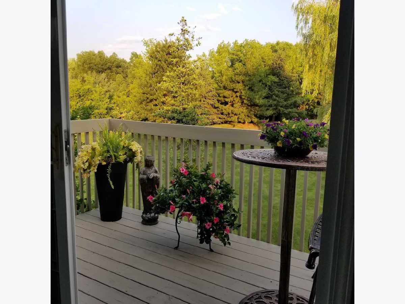
Room Specifics
Total Bedrooms: 3
Bedrooms Above Ground: 3
Bedrooms Below Ground: 0
Dimensions: —
Floor Type: —
Dimensions: —
Floor Type: —
Full Bathrooms: 2
Bathroom Amenities: Whirlpool
Bathroom in Basement: —
Rooms: —
Basement Description: None
Other Specifics
| 2 | |
| — | |
| Asphalt | |
| — | |
| — | |
| COMMON | |
| — | |
| — | |
| — | |
| — | |
| Not in DB | |
| — | |
| — | |
| — | |
| — |
Tax History
| Year | Property Taxes |
|---|---|
| 2013 | $4,500 |
| 2022 | $4,484 |
| 2025 | $5,390 |
Contact Agent
Nearby Similar Homes
Nearby Sold Comparables
Contact Agent
Listing Provided By
RE/MAX Plaza

