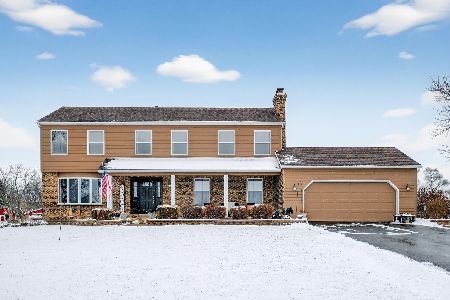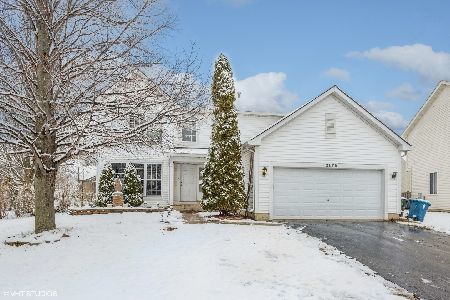2621 Cody Court, Aurora, Illinois 60503
$385,000
|
Sold
|
|
| Status: | Closed |
| Sqft: | 3,798 |
| Cost/Sqft: | $101 |
| Beds: | 4 |
| Baths: | 3 |
| Year Built: | 2001 |
| Property Taxes: | $11,929 |
| Days On Market: | 1949 |
| Lot Size: | 0,27 |
Description
So MUCH HOME with a GORGEOUS water VIEW!!! Spacious 4BR/3BTH home with SOLID 6-panel oak doors, hardwood floors, 9ft ceilings, 3 car garage and NEW ROOF! 2 story foyer welcomes you along with formal Living and Dining rooms. Large kitchen with butler's pantry, island, desk, and MORE THAN ample counter and cabinet space. The open floor plan is PERFECT for entertaining!! Inviting family room with gas/wood-burning brick fireplace. Double door entry to first-floor den..paired with 1st floor FULL BATH can be perfect for a multi-generational family!! 1st-floor LARGE laundry room. HUGE master suite with dual walk-in closets and luxury bath with raised vanities, soaker tub, and walk-in shower. The full unfinished basement is a perfect blank canvas. Spacious deck to enjoy the fall months ahead overlooking the HIGHLY DESIRABLE and tranquil setting of the water. Dual heating and cooling! Warranty available to be purchased/assumed from current homeowner.
Property Specifics
| Single Family | |
| — | |
| — | |
| 2001 | |
| Full | |
| — | |
| Yes | |
| 0.27 |
| Will | |
| Lakewood Valley | |
| 360 / Annual | |
| None | |
| Lake Michigan | |
| Public Sewer | |
| 10878545 | |
| 7010810100300000 |
Nearby Schools
| NAME: | DISTRICT: | DISTANCE: | |
|---|---|---|---|
|
Grade School
Wolfs Crossing Elementary School |
308 | — | |
|
Middle School
Bednarcik Junior High School |
308 | Not in DB | |
|
High School
Oswego East High School |
308 | Not in DB | |
Property History
| DATE: | EVENT: | PRICE: | SOURCE: |
|---|---|---|---|
| 18 Nov, 2020 | Sold | $385,000 | MRED MLS |
| 28 Sep, 2020 | Under contract | $384,500 | MRED MLS |
| 22 Sep, 2020 | Listed for sale | $384,500 | MRED MLS |

















Room Specifics
Total Bedrooms: 4
Bedrooms Above Ground: 4
Bedrooms Below Ground: 0
Dimensions: —
Floor Type: Carpet
Dimensions: —
Floor Type: Carpet
Dimensions: —
Floor Type: Carpet
Full Bathrooms: 3
Bathroom Amenities: —
Bathroom in Basement: 0
Rooms: Den,Eating Area
Basement Description: Unfinished
Other Specifics
| 3 | |
| — | |
| — | |
| — | |
| — | |
| 51X115X79X79 | |
| — | |
| Full | |
| Hardwood Floors, First Floor Laundry, First Floor Full Bath | |
| Range, Microwave, Dishwasher, Refrigerator | |
| Not in DB | |
| — | |
| — | |
| — | |
| Wood Burning, Gas Starter |
Tax History
| Year | Property Taxes |
|---|---|
| 2020 | $11,929 |
Contact Agent
Nearby Similar Homes
Nearby Sold Comparables
Contact Agent
Listing Provided By
RE/MAX of Naperville










