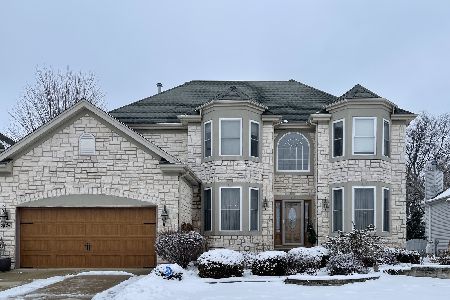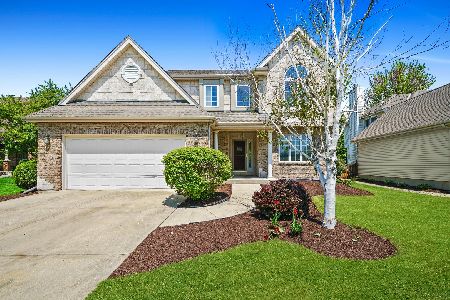2621 Mapleside Lane, Aurora, Illinois 60502
$520,000
|
Sold
|
|
| Status: | Closed |
| Sqft: | 4,125 |
| Cost/Sqft: | $137 |
| Beds: | 4 |
| Baths: | 5 |
| Year Built: | 2002 |
| Property Taxes: | $13,424 |
| Days On Market: | 3624 |
| Lot Size: | 0,31 |
Description
No Expense spared in this one-of-a-kind custom built home! It's ALL here! Dacor cook top, Sub Zero Frig, Staggered Cherry Cabinetry, Bosch Dishwasher and Handcrafted Vent Hood! And that's just the Kitchen! Decorative archways and columns, soaring arched windows, 10 ft. ceilings, and Brazilian Cherry Flooring. Dual staircases, the grand foyer is wrought iron, two fireplaces, built in cabinetry in the den, extraordinary window treatments through out! The huge master suite features custom closet systems, and yes, second floor laundry and state of the art washer and dryer stay! Princess bath and Jack'n Jill on the second level. All Bedrooms have ceilings fans and generous closet space. Deep pour finished basement with arched wood bar, granite & beverage cooler. Bath with European body shower, home theater, work out room and total surround sound system! Decorative niches, accent lighting, cedar storage closet and zoned heating. Over sized custom patio and gas log fire pit! PERFECT!!!
Property Specifics
| Single Family | |
| — | |
| Traditional | |
| 2002 | |
| Full | |
| — | |
| No | |
| 0.31 |
| Du Page | |
| Brentwood Estates | |
| 450 / Annual | |
| Insurance | |
| Public | |
| Public Sewer | |
| 09143421 | |
| 0719413025 |
Nearby Schools
| NAME: | DISTRICT: | DISTANCE: | |
|---|---|---|---|
|
Grade School
Steck Elementary School |
204 | — | |
|
Middle School
Fischer Middle School |
204 | Not in DB | |
|
High School
Waubonsie Valley High School |
204 | Not in DB | |
Property History
| DATE: | EVENT: | PRICE: | SOURCE: |
|---|---|---|---|
| 24 Jun, 2016 | Sold | $520,000 | MRED MLS |
| 4 May, 2016 | Under contract | $564,900 | MRED MLS |
| — | Last price change | $599,900 | MRED MLS |
| 19 Feb, 2016 | Listed for sale | $599,900 | MRED MLS |
Room Specifics
Total Bedrooms: 4
Bedrooms Above Ground: 4
Bedrooms Below Ground: 0
Dimensions: —
Floor Type: Stone
Dimensions: —
Floor Type: Carpet
Dimensions: —
Floor Type: Carpet
Full Bathrooms: 5
Bathroom Amenities: Separate Shower,Double Sink,European Shower,Full Body Spray Shower
Bathroom in Basement: 1
Rooms: Den,Exercise Room,Foyer,Game Room,Theatre Room
Basement Description: Finished
Other Specifics
| 3 | |
| Concrete Perimeter | |
| Concrete | |
| Patio | |
| Corner Lot | |
| 127X115X77X25X17X31X61 | |
| — | |
| Full | |
| Vaulted/Cathedral Ceilings, Skylight(s), Bar-Wet, Hardwood Floors, Second Floor Laundry, First Floor Full Bath | |
| — | |
| Not in DB | |
| Sidewalks, Street Lights, Street Paved | |
| — | |
| — | |
| Double Sided, Wood Burning, Gas Log, Gas Starter |
Tax History
| Year | Property Taxes |
|---|---|
| 2016 | $13,424 |
Contact Agent
Nearby Similar Homes
Nearby Sold Comparables
Contact Agent
Listing Provided By
Coldwell Banker The Real Estate Group








