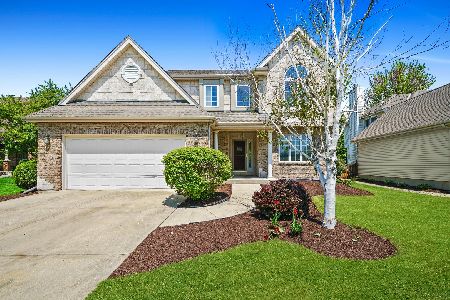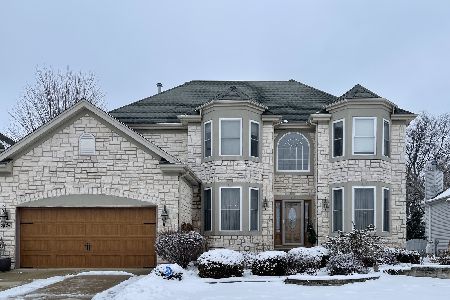2620 Mapleside Lane, Aurora, Illinois 60502
$351,000
|
Sold
|
|
| Status: | Closed |
| Sqft: | 2,106 |
| Cost/Sqft: | $171 |
| Beds: | 4 |
| Baths: | 4 |
| Year Built: | 2004 |
| Property Taxes: | $8,455 |
| Days On Market: | 3918 |
| Lot Size: | 0,22 |
Description
Highly Acclaimed District 204 Schools, Home Features New Roof in 2014, Cathedral Ceilings, Updated Kitchen w/SS Appliances & Granite Countertops that Opens to the Family Rm w/Fireplace. 1st Flr Den, Neutral Decor, Full Fin Basement w/Theater Area, Built in Bar, Family/Rec Rm Area & Full Bath Plus More Rm for Storage. Fenced Yard w/Brick Paver Patio, Professionally Landscaped-Great for Entertaining a This is Must See
Property Specifics
| Single Family | |
| — | |
| Traditional | |
| 2004 | |
| Full | |
| — | |
| No | |
| 0.22 |
| Du Page | |
| Brentwood Estates | |
| 450 / Annual | |
| Other | |
| Public | |
| Public Sewer | |
| 08907887 | |
| 0719402069 |
Nearby Schools
| NAME: | DISTRICT: | DISTANCE: | |
|---|---|---|---|
|
Grade School
Steck Elementary School |
204 | — | |
|
Middle School
Fischer Middle School |
204 | Not in DB | |
|
High School
Waubonsie Valley High School |
204 | Not in DB | |
Property History
| DATE: | EVENT: | PRICE: | SOURCE: |
|---|---|---|---|
| 25 Jun, 2015 | Sold | $351,000 | MRED MLS |
| 8 May, 2015 | Under contract | $359,500 | MRED MLS |
| 30 Apr, 2015 | Listed for sale | $359,500 | MRED MLS |
Room Specifics
Total Bedrooms: 4
Bedrooms Above Ground: 4
Bedrooms Below Ground: 0
Dimensions: —
Floor Type: Carpet
Dimensions: —
Floor Type: Carpet
Dimensions: —
Floor Type: Carpet
Full Bathrooms: 4
Bathroom Amenities: Whirlpool,Separate Shower,Double Sink
Bathroom in Basement: 1
Rooms: Den,Recreation Room,Theatre Room
Basement Description: Finished
Other Specifics
| 2 | |
| Concrete Perimeter | |
| Concrete | |
| Brick Paver Patio, Storms/Screens | |
| Fenced Yard,Landscaped | |
| 61 X 164 | |
| Dormer | |
| Full | |
| Vaulted/Cathedral Ceilings, Bar-Wet, First Floor Laundry | |
| Range, Microwave, Dishwasher, Refrigerator, Washer, Dryer, Stainless Steel Appliance(s) | |
| Not in DB | |
| Sidewalks, Street Lights, Street Paved | |
| — | |
| — | |
| Wood Burning, Gas Starter |
Tax History
| Year | Property Taxes |
|---|---|
| 2015 | $8,455 |
Contact Agent
Nearby Similar Homes
Nearby Sold Comparables
Contact Agent
Listing Provided By
RE/MAX Professionals Select







