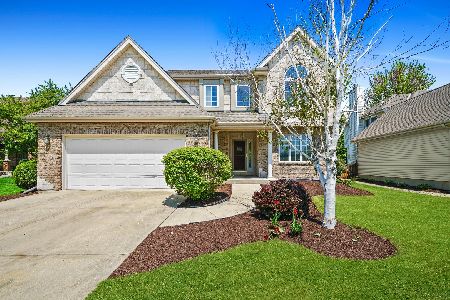2596 Adamsway Drive, Aurora, Illinois 60502
$580,000
|
Sold
|
|
| Status: | Closed |
| Sqft: | 5,092 |
| Cost/Sqft: | $127 |
| Beds: | 4 |
| Baths: | 4 |
| Year Built: | 2005 |
| Property Taxes: | $18,885 |
| Days On Market: | 4433 |
| Lot Size: | 0,26 |
Description
*SHORT SALE* SPECTACULAR KING'S COURT RESALE! QUALITY & LUXURY AT EVERY TURN! TWO STORY FOYER & LIV RM! GORGEOUS VESTIBULE! 10FT/VOLUME/FANCY CEILINGS/SKYLIGHTS/OVERSIZED TRIM/CROWN MOLDING/TRANSOMS! VLTD SUNROOM! CHEF'S KITCHEN FLOWS INTO FAM RM W/STONE FRPLC & COFFERED CEILING! FRONT/REAR STAIRCASE, BRAZ CHERRY FLRS! 1ST FLR DEN W/FULL BATH ADJACENT! UNIQUE MASTER SUITE & D-LUX BATH! ALL BDRMS W/ADJOINING BATHS
Property Specifics
| Single Family | |
| — | |
| Traditional | |
| 2005 | |
| Full | |
| — | |
| No | |
| 0.26 |
| Du Page | |
| Brentwood Estates | |
| 450 / Annual | |
| Other | |
| Lake Michigan | |
| Public Sewer | |
| 08496268 | |
| 0719402063 |
Nearby Schools
| NAME: | DISTRICT: | DISTANCE: | |
|---|---|---|---|
|
Grade School
Steck Elementary School |
204 | — | |
|
Middle School
Fischer Middle School |
204 | Not in DB | |
|
High School
Waubonsie Valley High School |
204 | Not in DB | |
Property History
| DATE: | EVENT: | PRICE: | SOURCE: |
|---|---|---|---|
| 7 Apr, 2014 | Sold | $580,000 | MRED MLS |
| 4 Jan, 2014 | Under contract | $649,000 | MRED MLS |
| 2 Dec, 2013 | Listed for sale | $649,000 | MRED MLS |
Room Specifics
Total Bedrooms: 4
Bedrooms Above Ground: 4
Bedrooms Below Ground: 0
Dimensions: —
Floor Type: Carpet
Dimensions: —
Floor Type: Carpet
Dimensions: —
Floor Type: Carpet
Full Bathrooms: 4
Bathroom Amenities: Whirlpool,Separate Shower,Double Sink
Bathroom in Basement: 0
Rooms: Den,Heated Sun Room,Other Room
Basement Description: Unfinished,Bathroom Rough-In
Other Specifics
| 3 | |
| Concrete Perimeter | |
| Concrete | |
| Porch, Stamped Concrete Patio, Storms/Screens | |
| Irregular Lot,Landscaped | |
| 89X171X121X88 | |
| — | |
| Full | |
| Vaulted/Cathedral Ceilings, Skylight(s), Hardwood Floors, Second Floor Laundry, First Floor Full Bath | |
| Double Oven, Range, Microwave, Dishwasher, Refrigerator, Washer, Dryer, Disposal, Stainless Steel Appliance(s) | |
| Not in DB | |
| — | |
| — | |
| — | |
| Wood Burning, Gas Starter |
Tax History
| Year | Property Taxes |
|---|---|
| 2014 | $18,885 |
Contact Agent
Nearby Similar Homes
Nearby Sold Comparables
Contact Agent
Listing Provided By
RE/MAX Professionals Select








