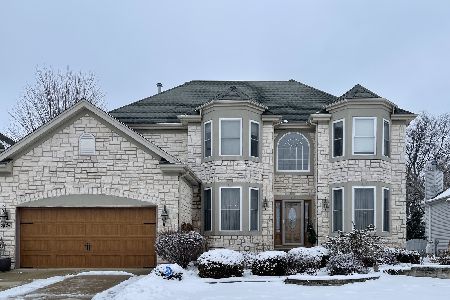2616 Mapleside Lane, Aurora, Illinois 60504
$365,000
|
Sold
|
|
| Status: | Closed |
| Sqft: | 2,404 |
| Cost/Sqft: | $145 |
| Beds: | 4 |
| Baths: | 3 |
| Year Built: | 2004 |
| Property Taxes: | $9,017 |
| Days On Market: | 1716 |
| Lot Size: | 0,23 |
Description
Situated on an ideal cul de sac location in sought after Brentwood Estates, this 4 bedroom, plus den home is a style rarely available to the market and should not be overlooked! The home offers a dramatic two story family room with fireplace that flows effortlessly into a formal dining room that features a wet bar, makes it great home for entertaining. The spacious kitchen has a large island which looks onto the breakfast nook and a rare first floor den which is essential now that so many are working from home! The second floor features all four of the bedrooms, the master suite features vaulted ceilings and large spa like bath, all bedrooms are great in size, the basement is unfinished which provides a canvas to create an additional family room, add a playroom, theater, or workout room, the potential in this home is endless. Some cosmetic updates are needed and the property is being sold as-is, the location is ideal as is the upside! Get inside today as this one will not be on the market for long!
Property Specifics
| Single Family | |
| — | |
| — | |
| 2004 | |
| Full | |
| — | |
| No | |
| 0.23 |
| Du Page | |
| Brentwood Estates | |
| 450 / Annual | |
| None | |
| Public | |
| Public Sewer | |
| 11083844 | |
| 0719402068 |
Nearby Schools
| NAME: | DISTRICT: | DISTANCE: | |
|---|---|---|---|
|
Grade School
Steck Elementary School |
204 | — | |
|
Middle School
Granger Middle School |
204 | Not in DB | |
|
High School
Waubonsie Valley High School |
204 | Not in DB | |
Property History
| DATE: | EVENT: | PRICE: | SOURCE: |
|---|---|---|---|
| 28 Jun, 2021 | Sold | $365,000 | MRED MLS |
| 19 May, 2021 | Under contract | $348,750 | MRED MLS |
| 10 May, 2021 | Listed for sale | $348,750 | MRED MLS |
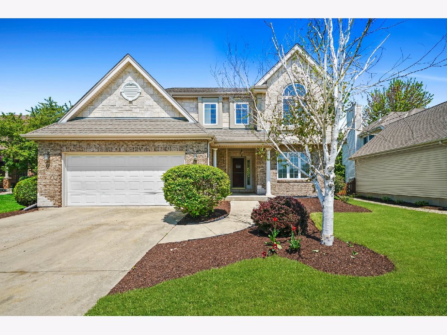
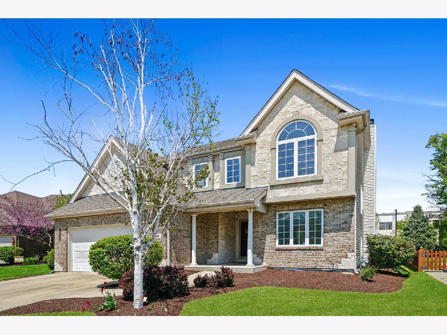
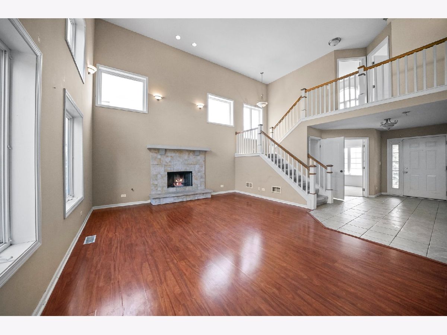
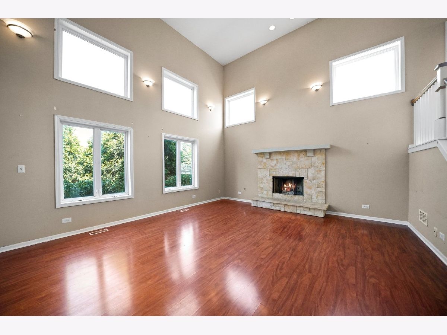
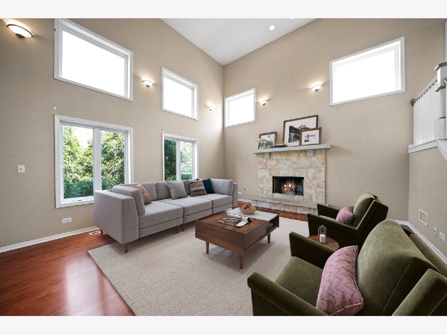
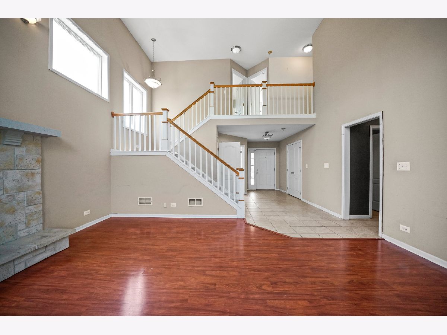

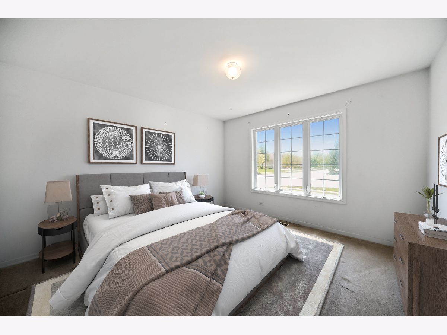
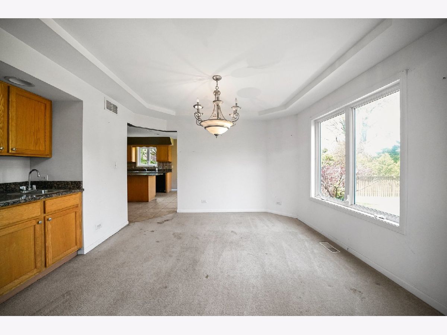
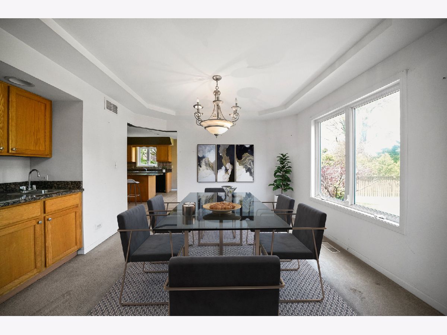
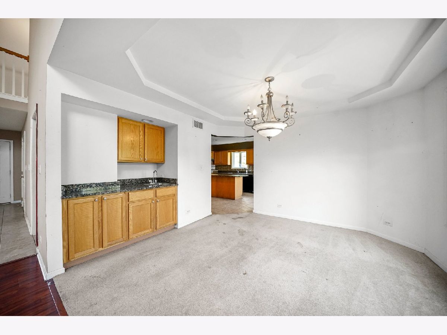
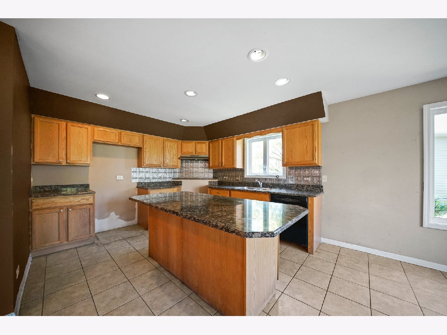
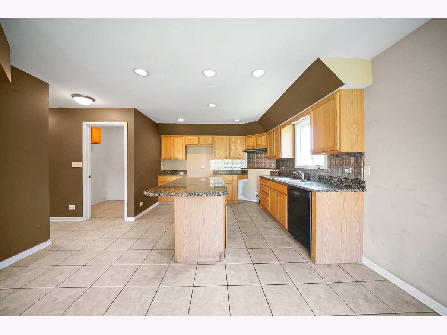

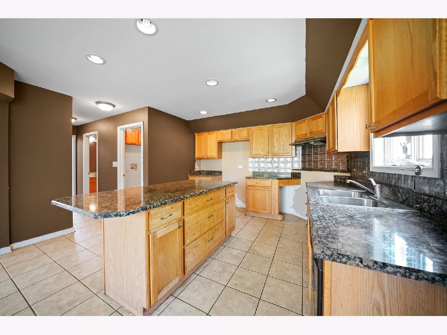

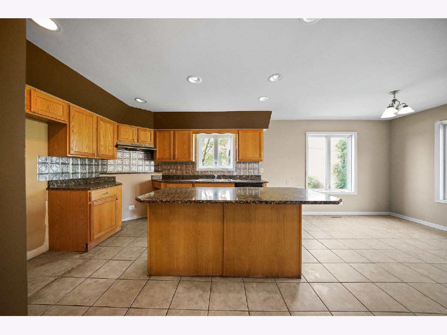
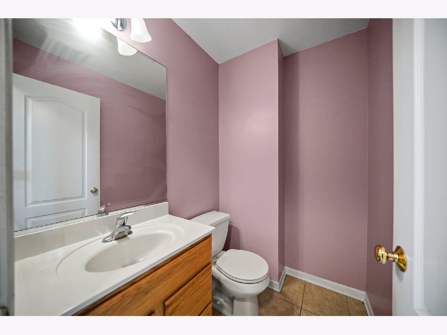

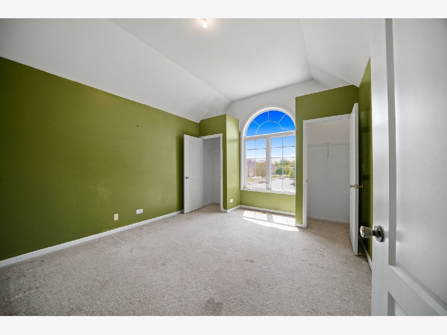
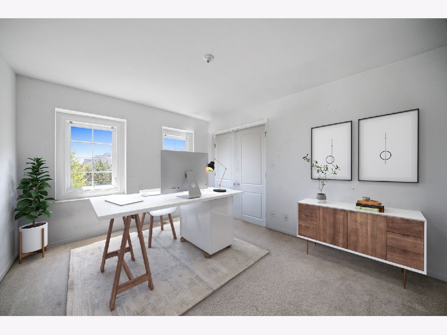
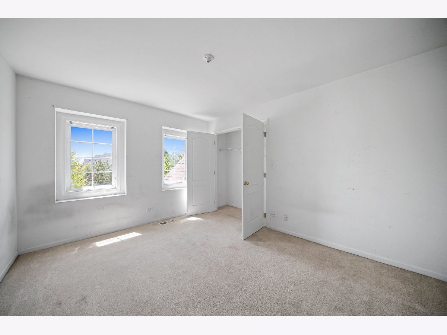
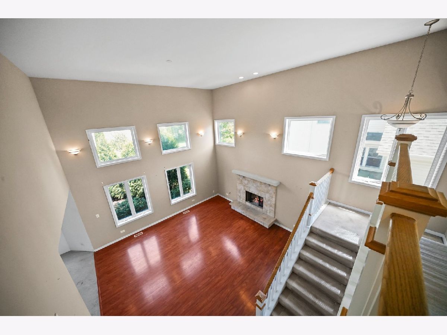
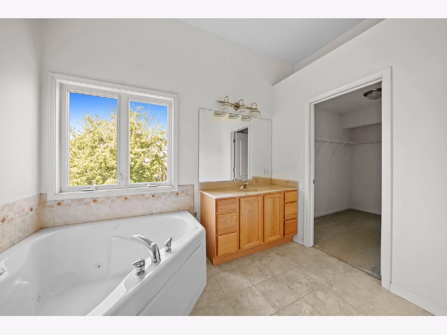
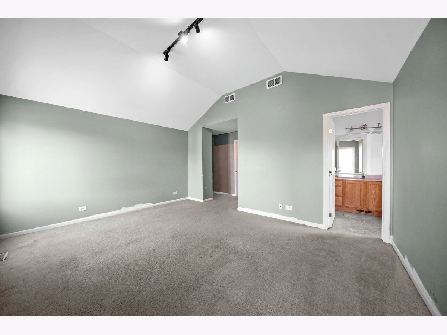

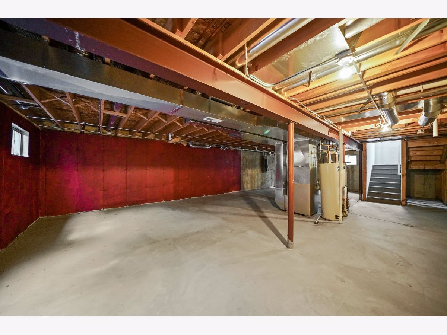
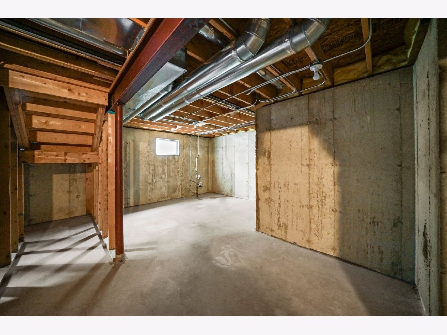
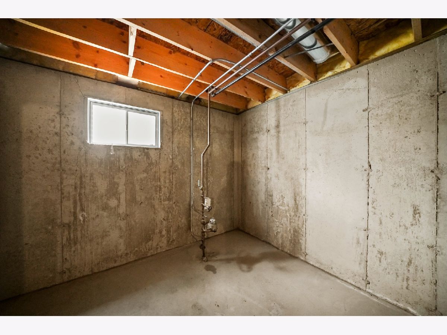

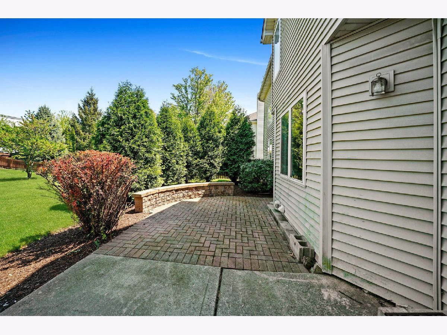
Room Specifics
Total Bedrooms: 4
Bedrooms Above Ground: 4
Bedrooms Below Ground: 0
Dimensions: —
Floor Type: —
Dimensions: —
Floor Type: —
Dimensions: —
Floor Type: —
Full Bathrooms: 3
Bathroom Amenities: —
Bathroom in Basement: 0
Rooms: Den
Basement Description: Unfinished
Other Specifics
| 2 | |
| — | |
| — | |
| — | |
| Cul-De-Sac | |
| 60X167 | |
| — | |
| Full | |
| — | |
| — | |
| Not in DB | |
| — | |
| — | |
| — | |
| — |
Tax History
| Year | Property Taxes |
|---|---|
| 2021 | $9,017 |
Contact Agent
Nearby Similar Homes
Nearby Sold Comparables
Contact Agent
Listing Provided By
Re/Max Properties





