2622 Lincolnwood Drive, Evanston, Illinois 60201
$840,000
|
Sold
|
|
| Status: | Closed |
| Sqft: | 1,985 |
| Cost/Sqft: | $415 |
| Beds: | 3 |
| Baths: | 2 |
| Year Built: | 1919 |
| Property Taxes: | $11,731 |
| Days On Market: | 262 |
| Lot Size: | 0,20 |
Description
Don't miss out on this stunning vintage gem, lovingly restored in 2025 and located on one of NW Evanston's most beautiful streets. Just a one-minute walk to Willard Elementary and steps from vibrant Central Street, home to many popular restaurants, shops, and more. As you step inside, you'll be greeted by a fully renovated heated front porch featuring new exterior stonework, new interior windows, new flooring, and radiator heat. The welcoming foyer showcases original trim and architectural details and leads to a spacious living room filled with natural light and centered around a charming stone fireplace. A large separate dining room offers plenty of space for entertaining. The updated eat-in kitchen includes granite countertops, stainless steel appliances, and a breakfast bar, and opens into a sunny family room with a beamed ceiling and access to a brand-new deck completed in Fall 2024. A flexible bonus room on the main level is ideal for a fourth bedroom or home office. Upstairs, the second floor features a large, sun-filled primary bedroom, two additional well-sized bedrooms, and an updated full bath with a soaking tub, separate shower, double vanity, and heated floor.The full unfinished basement is dry and functional, with a drain tile system and sump pump already in place-ideal for storage or future expansion. Additional recent updates include newly refinished hardwood floors throughout the first and second floors (2025), fresh interior paint (2025), a new boiler (Fall 2024), new tear-off roof on the main house (Fall 2024), and many new windows. Outside, the oversized yard is a gardener's dream, with mature trees, low-maintenance perennial gardens, and seasonal blooms. A city brick side drive adds charm and extra parking, while the 2.5-car garage includes a additional workshop space-perfect for hobbies, storage, or use as a garden shed. With its ideal blend of character, modern updates, and a sought-after location, this home is the perfect fit for today's lifestyle. Op House 5/4/25 CANCELLED
Property Specifics
| Single Family | |
| — | |
| — | |
| 1919 | |
| — | |
| — | |
| No | |
| 0.2 |
| Cook | |
| — | |
| — / Not Applicable | |
| — | |
| — | |
| — | |
| 12352840 | |
| 05334280060000 |
Nearby Schools
| NAME: | DISTRICT: | DISTANCE: | |
|---|---|---|---|
|
Grade School
Willard Elementary School |
65 | — | |
|
Middle School
Haven Middle School |
65 | Not in DB | |
|
High School
Evanston Twp High School |
202 | Not in DB | |
Property History
| DATE: | EVENT: | PRICE: | SOURCE: |
|---|---|---|---|
| 13 Jun, 2025 | Sold | $840,000 | MRED MLS |
| 2 May, 2025 | Under contract | $824,500 | MRED MLS |
| 1 May, 2025 | Listed for sale | $824,500 | MRED MLS |
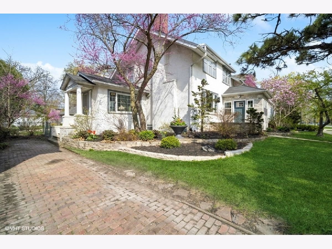
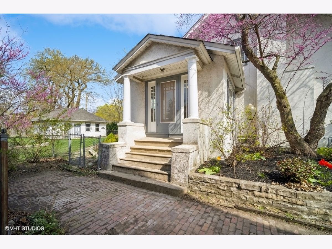
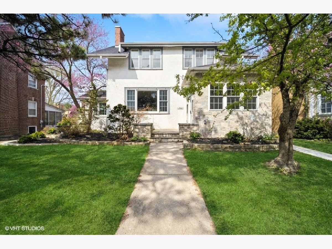
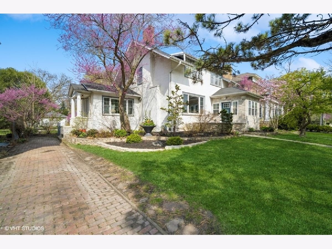
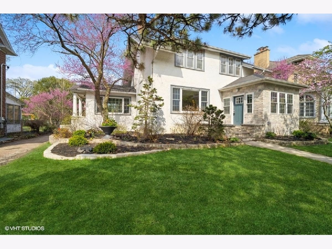
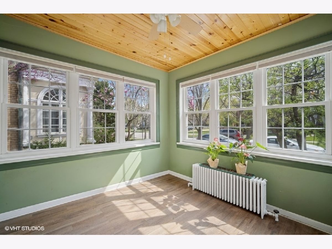
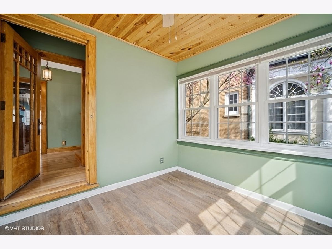
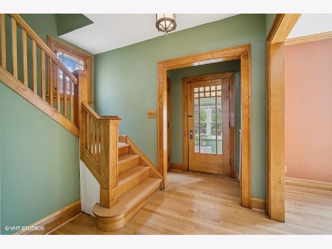
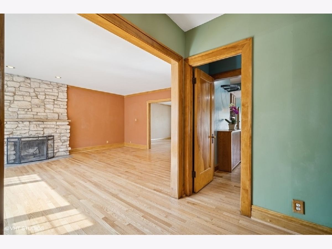
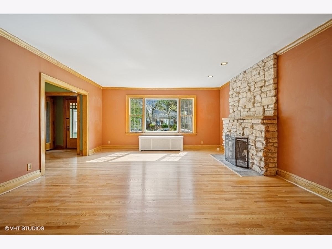
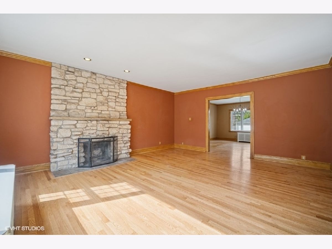
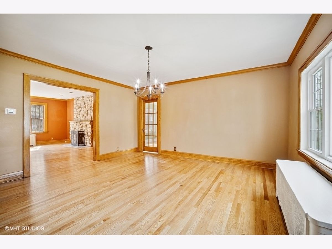
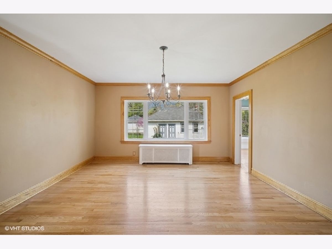
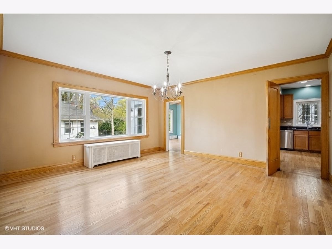
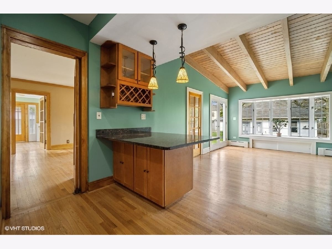
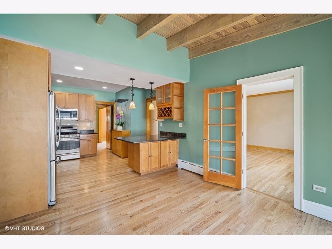
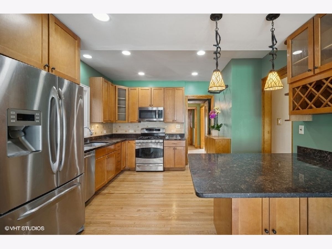
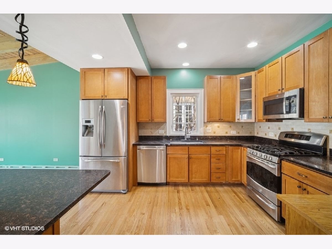
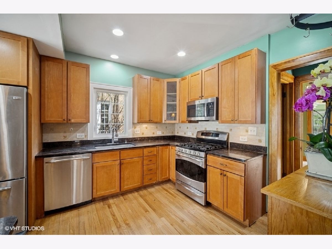
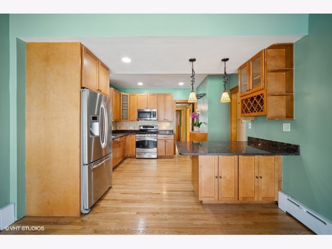
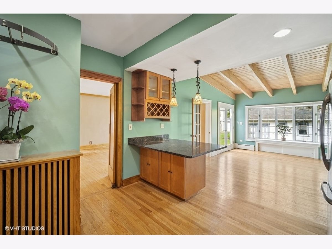
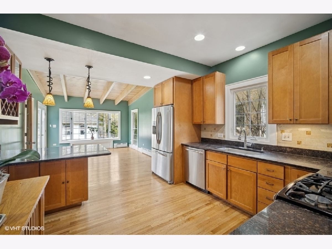
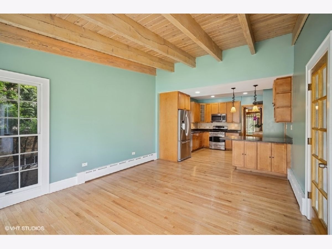
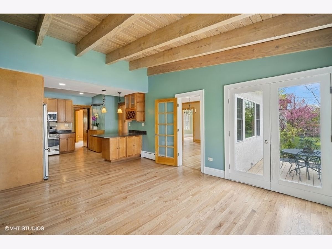
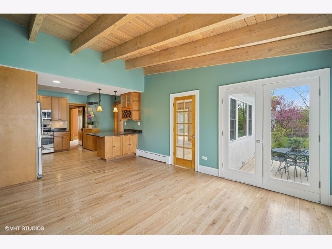
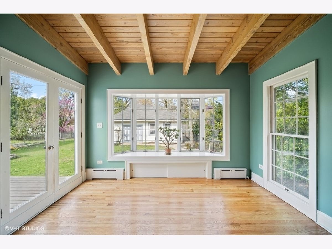
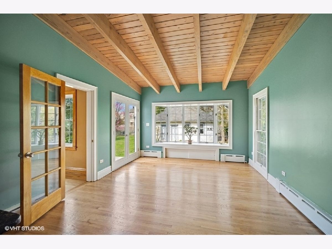
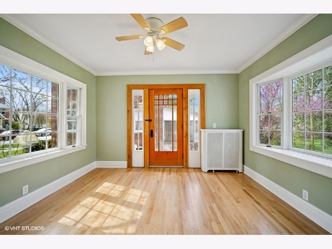
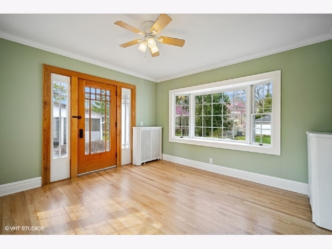
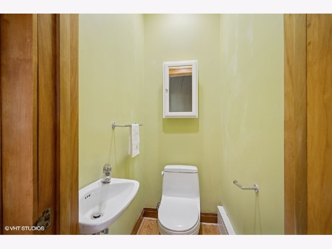
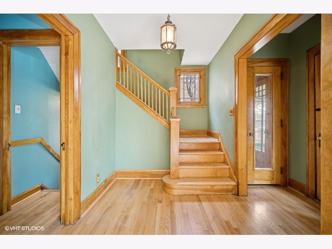
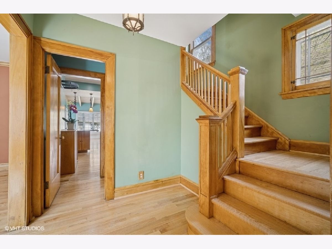
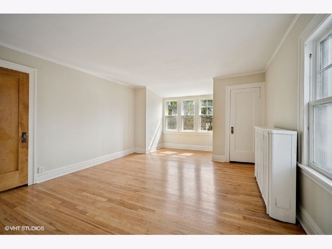
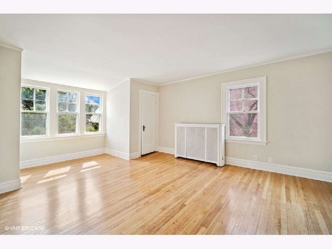
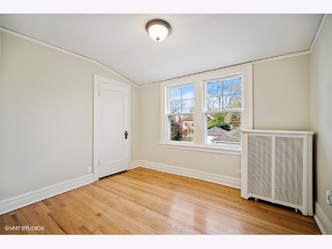
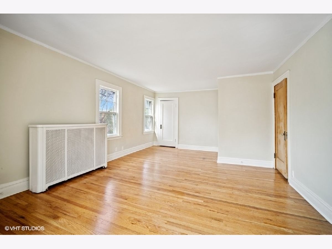
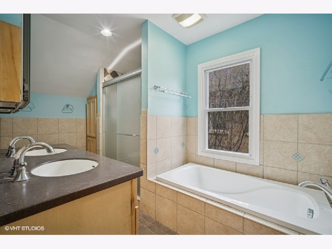
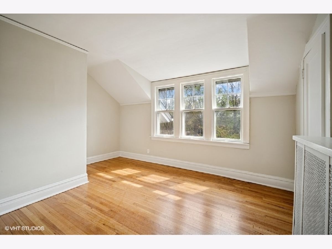
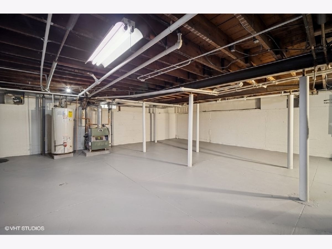
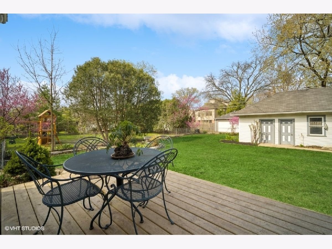
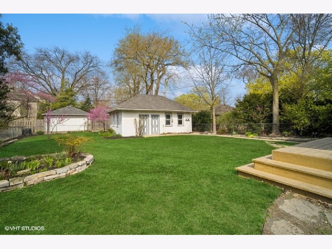
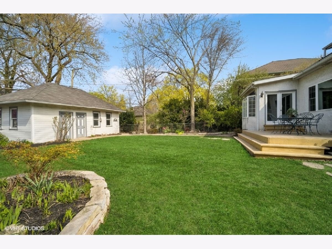
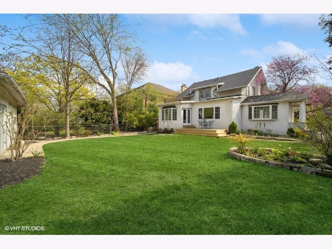
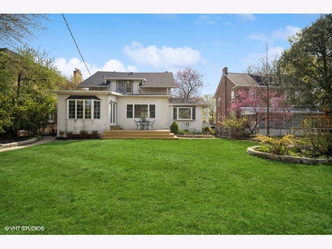
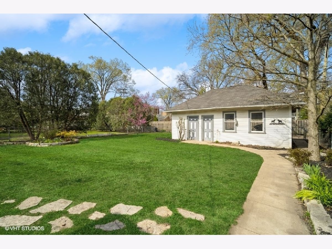
Room Specifics
Total Bedrooms: 3
Bedrooms Above Ground: 3
Bedrooms Below Ground: 0
Dimensions: —
Floor Type: —
Dimensions: —
Floor Type: —
Full Bathrooms: 2
Bathroom Amenities: Separate Shower,Double Sink,Soaking Tub
Bathroom in Basement: 0
Rooms: —
Basement Description: —
Other Specifics
| 2.5 | |
| — | |
| — | |
| — | |
| — | |
| 8631 | |
| Unfinished | |
| — | |
| — | |
| — | |
| Not in DB | |
| — | |
| — | |
| — | |
| — |
Tax History
| Year | Property Taxes |
|---|---|
| 2025 | $11,731 |
Contact Agent
Nearby Similar Homes
Nearby Sold Comparables
Contact Agent
Listing Provided By
RE/MAX 10









