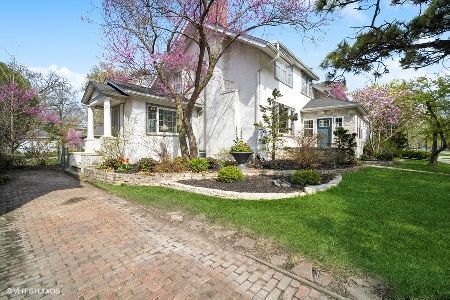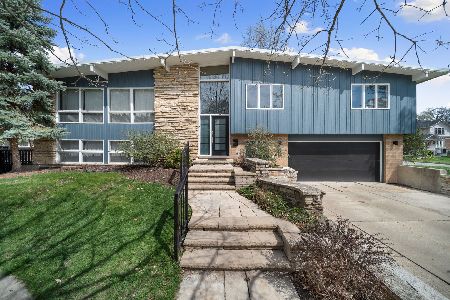2626 Lincolnwood Drive, Evanston, Illinois 60201
$822,000
|
Sold
|
|
| Status: | Closed |
| Sqft: | 3,222 |
| Cost/Sqft: | $256 |
| Beds: | 4 |
| Baths: | 3 |
| Year Built: | 1927 |
| Property Taxes: | $17,610 |
| Days On Market: | 2540 |
| Lot Size: | 0,16 |
Description
Gracious, two-story, Italianate-style home built in 1928 with charming details throughout. Enter through the front vestibule and into a welcoming foyer. The first floor includes formal living w/fireplace & adjacent bright 4-season heated sun room,separate dining rooms, office and family rm. The eat-in kitchen with updated appliances, includes butler's pantry with additional storage and prep space. Perfect for entertaining. Upstairs on the master bedroom with fireplace and private bath that includes a soaking tub and seperate shower. There are 3 additional bedrooms as well as another Large full bath. Third floor is perfect as a play rm, studio or cozy guest suite. Huge basement. Large fenced yard and 2 car garage. The entire house was recently repainted and all wallpaper removed throughout. New, wider staircase to the basement was reconfigured and installed in December 2018. Walking distance to Central Street retail, Willard Elementary, and transportation. Nothing to do but move in.
Property Specifics
| Single Family | |
| — | |
| Traditional | |
| 1927 | |
| Full | |
| — | |
| No | |
| 0.16 |
| Cook | |
| — | |
| 0 / Not Applicable | |
| None | |
| Lake Michigan,Public | |
| Public Sewer | |
| 10263273 | |
| 05334280050000 |
Nearby Schools
| NAME: | DISTRICT: | DISTANCE: | |
|---|---|---|---|
|
Grade School
Willard Elementary School |
65 | — | |
|
Middle School
Haven Middle School |
65 | Not in DB | |
|
High School
Evanston Twp High School |
202 | Not in DB | |
Property History
| DATE: | EVENT: | PRICE: | SOURCE: |
|---|---|---|---|
| 26 Apr, 2018 | Sold | $822,500 | MRED MLS |
| 9 Feb, 2018 | Under contract | $825,000 | MRED MLS |
| 5 Feb, 2018 | Listed for sale | $825,000 | MRED MLS |
| 3 Apr, 2019 | Sold | $822,000 | MRED MLS |
| 13 Mar, 2019 | Under contract | $825,000 | MRED MLS |
| — | Last price change | $869,000 | MRED MLS |
| 4 Feb, 2019 | Listed for sale | $869,000 | MRED MLS |
Room Specifics
Total Bedrooms: 4
Bedrooms Above Ground: 4
Bedrooms Below Ground: 0
Dimensions: —
Floor Type: Hardwood
Dimensions: —
Floor Type: Hardwood
Dimensions: —
Floor Type: Hardwood
Full Bathrooms: 3
Bathroom Amenities: Soaking Tub
Bathroom in Basement: 0
Rooms: Heated Sun Room,Bonus Room,Office,Foyer,Pantry
Basement Description: Unfinished
Other Specifics
| 2 | |
| — | |
| Concrete | |
| — | |
| Corner Lot,Fenced Yard,Landscaped | |
| 50 X 137 | |
| Finished,Interior Stair | |
| Full | |
| Hardwood Floors | |
| Range, Dishwasher, Refrigerator, High End Refrigerator, Bar Fridge, Washer, Dryer, Disposal, Stainless Steel Appliance(s) | |
| Not in DB | |
| Sidewalks, Street Lights, Street Paved | |
| — | |
| — | |
| — |
Tax History
| Year | Property Taxes |
|---|---|
| 2018 | $17,610 |
Contact Agent
Nearby Similar Homes
Nearby Sold Comparables
Contact Agent
Listing Provided By
@properties











