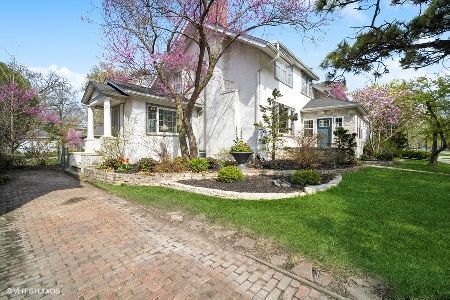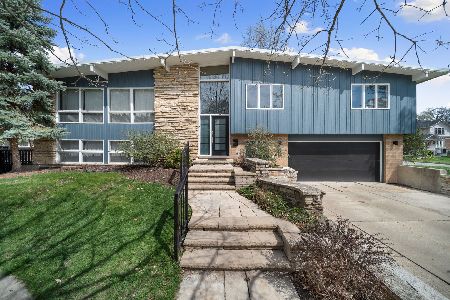2626 Lincolnwood Drive, Evanston, Illinois 60201
$822,500
|
Sold
|
|
| Status: | Closed |
| Sqft: | 3,222 |
| Cost/Sqft: | $256 |
| Beds: | 4 |
| Baths: | 3 |
| Year Built: | 1927 |
| Property Taxes: | $17,610 |
| Days On Market: | 2903 |
| Lot Size: | 0,00 |
Description
Built in 1928, this beautiful Italianate style brick two story has been home to only three families. Slate entry leads to porch, vestibule and welcoming foyer. First floor includes living room, dining room, kitchen with butler's pantry, den, office, morning room and half bath. Second floor includes Master with private bath, gracious hallway, three additional bedrooms and hall bath. Third floor includes the "tree house" bonus room and attic space Approximately 3,200 s.f. Full basement, two car garage. In-ground sprinkler system. Walk to Central Street shops, transportation and Willard School.
Property Specifics
| Single Family | |
| — | |
| — | |
| 1927 | |
| Full | |
| — | |
| No | |
| — |
| Cook | |
| — | |
| 0 / Not Applicable | |
| None | |
| Lake Michigan | |
| Public Sewer | |
| 09849298 | |
| 05334280050000 |
Nearby Schools
| NAME: | DISTRICT: | DISTANCE: | |
|---|---|---|---|
|
Grade School
Willard Elementary School |
65 | — | |
|
Middle School
Haven Middle School |
65 | Not in DB | |
|
High School
Evanston Twp High School |
202 | Not in DB | |
Property History
| DATE: | EVENT: | PRICE: | SOURCE: |
|---|---|---|---|
| 26 Apr, 2018 | Sold | $822,500 | MRED MLS |
| 9 Feb, 2018 | Under contract | $825,000 | MRED MLS |
| 5 Feb, 2018 | Listed for sale | $825,000 | MRED MLS |
| 3 Apr, 2019 | Sold | $822,000 | MRED MLS |
| 13 Mar, 2019 | Under contract | $825,000 | MRED MLS |
| — | Last price change | $869,000 | MRED MLS |
| 4 Feb, 2019 | Listed for sale | $869,000 | MRED MLS |
Room Specifics
Total Bedrooms: 4
Bedrooms Above Ground: 4
Bedrooms Below Ground: 0
Dimensions: —
Floor Type: Hardwood
Dimensions: —
Floor Type: Hardwood
Dimensions: —
Floor Type: Hardwood
Full Bathrooms: 3
Bathroom Amenities: —
Bathroom in Basement: 0
Rooms: Office,Den,Foyer,Heated Sun Room,Bonus Room
Basement Description: Unfinished
Other Specifics
| 2 | |
| — | |
| — | |
| Storms/Screens | |
| — | |
| 50 X 137 | |
| — | |
| Full | |
| Hardwood Floors | |
| Range, Dishwasher, Refrigerator, Bar Fridge, Washer, Dryer, Disposal | |
| Not in DB | |
| — | |
| — | |
| — | |
| — |
Tax History
| Year | Property Taxes |
|---|---|
| 2018 | $17,610 |
Contact Agent
Nearby Similar Homes
Nearby Sold Comparables
Contact Agent
Listing Provided By
Baird & Warner











