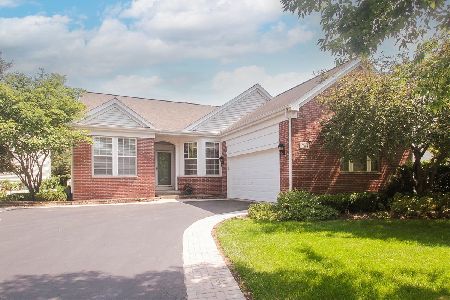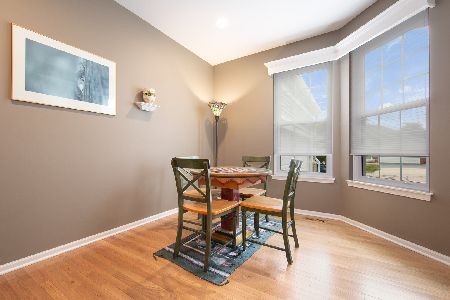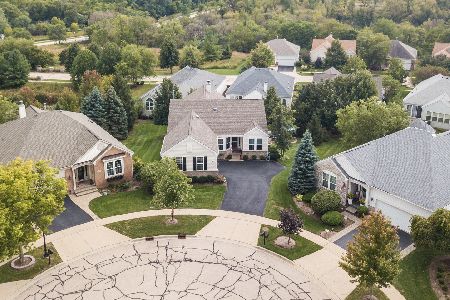2622 Wessex Drive, West Dundee, Illinois 60118
$290,000
|
Sold
|
|
| Status: | Closed |
| Sqft: | 2,300 |
| Cost/Sqft: | $130 |
| Beds: | 3 |
| Baths: | 2 |
| Year Built: | 2006 |
| Property Taxes: | $8,710 |
| Days On Market: | 3653 |
| Lot Size: | 0,25 |
Description
The Best of All Worlds: A Gorgeous Single Family Ranch with Homeowners Association ~ Fabulous Eat-in Kitchen with 42" Maple Cabinets, Granite Counters, Island and Stainless Appliances ~ Huge Living Room with Amazing Woodburning Fireplace ~ Large Foyer with Crown Moldings ~ Wonderful Master Suite Includes Ultra Bath with Soaking Tub, Separate Shower, Double Sinks and Big Walk-in Closet ~ Sun Room ~ 9 Foot Ceilings ~ Third Bedroom Currently Used as Den with Cherry Built-ins ~ Enormous Basement with High Ceilings & Rough In For Bathroom (photo only shows about half of it) ~ Built in Gas Grill (direct connect) on Large Deck Overlooking Lovely Yard ~ Lawn Sprinkler ~ Upgraded Electrical in Garage ~ Great Convenient Location Close to Walking Paths, Ponds, I-90, Sherman Hospital, Metra and Shopping!
Property Specifics
| Single Family | |
| — | |
| Ranch | |
| 2006 | |
| Full | |
| HANSBURY | |
| No | |
| 0.25 |
| Kane | |
| Carrington Reserve | |
| 102 / Monthly | |
| Lawn Care,Snow Removal | |
| Public | |
| Public Sewer | |
| 09121335 | |
| 0320425034 |
Nearby Schools
| NAME: | DISTRICT: | DISTANCE: | |
|---|---|---|---|
|
Grade School
Sleepy Hollow Elementary School |
300 | — | |
|
Middle School
Dundee Middle School |
300 | Not in DB | |
|
High School
Dundee-crown High School |
300 | Not in DB | |
Property History
| DATE: | EVENT: | PRICE: | SOURCE: |
|---|---|---|---|
| 7 Mar, 2016 | Sold | $290,000 | MRED MLS |
| 7 Feb, 2016 | Under contract | $299,900 | MRED MLS |
| 21 Jan, 2016 | Listed for sale | $299,900 | MRED MLS |
| 20 Nov, 2025 | Sold | $500,000 | MRED MLS |
| 27 Sep, 2025 | Under contract | $499,900 | MRED MLS |
| 25 Sep, 2025 | Listed for sale | $499,900 | MRED MLS |
Room Specifics
Total Bedrooms: 3
Bedrooms Above Ground: 3
Bedrooms Below Ground: 0
Dimensions: —
Floor Type: Carpet
Dimensions: —
Floor Type: Hardwood
Full Bathrooms: 2
Bathroom Amenities: Separate Shower,Double Sink,Soaking Tub
Bathroom in Basement: 0
Rooms: Heated Sun Room
Basement Description: Unfinished
Other Specifics
| 2 | |
| — | |
| Asphalt | |
| Deck, Porch, Brick Paver Patio, Storms/Screens | |
| Nature Preserve Adjacent,Landscaped | |
| 75X136X45X133 | |
| — | |
| Full | |
| Vaulted/Cathedral Ceilings, Hardwood Floors, First Floor Bedroom, First Floor Laundry, First Floor Full Bath | |
| Range, Microwave, Dishwasher, Refrigerator, Washer, Dryer, Disposal, Stainless Steel Appliance(s) | |
| Not in DB | |
| Sidewalks, Street Lights, Street Paved | |
| — | |
| — | |
| Gas Log, Gas Starter |
Tax History
| Year | Property Taxes |
|---|---|
| 2016 | $8,710 |
| 2025 | $12,185 |
Contact Agent
Nearby Similar Homes
Nearby Sold Comparables
Contact Agent
Listing Provided By
Coldwell Banker Residential Brokerage








