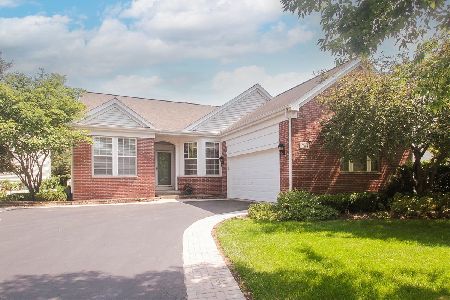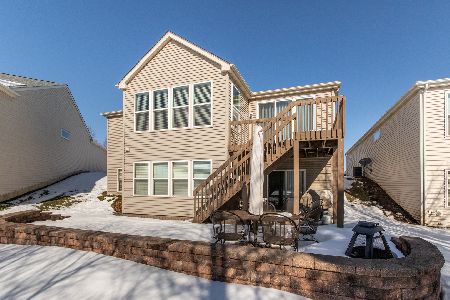2628 Wessex Drive, West Dundee, Illinois 60118
$380,000
|
Sold
|
|
| Status: | Closed |
| Sqft: | 1,995 |
| Cost/Sqft: | $188 |
| Beds: | 2 |
| Baths: | 2 |
| Year Built: | 2003 |
| Property Taxes: | $7,646 |
| Days On Market: | 1678 |
| Lot Size: | 0,20 |
Description
Picture perfect and spectacular Steinbeck model with upgrades like no other. You will not find anything like this with these features and in this condition at this price point! It's lovely! Volume ceilings, white kitchen with granite (2011) and high end stainless appliances (2011) plus butler's walk through and large walk in pantry, extensive hardwood floors (2015), finished garage (2005), remodeled master bathroom with double sinks and huge walk in shower plus massive walk in closet (2015), both baths have granite and upgraded fixtures, sunroom off great room, deck with pergola (2012), and so many upgrades. Fire suppression sprinklers, "smart" thermostat and newer upgraded furnace and air conditioner to 97%, redone lighting with extensive can lights, low assessment, and carefree one-level living. English/look-out basement is ready to finish. Dream laundry with high end LG washer and steam dryer. All new windows 2012; roof 2019; electrical panel 2020. New driveway in 2018 plus brick ribbons and brick porch upgrades. This one is better than any other, and is even better than new construction! See additional feature sheet in drop-down.
Property Specifics
| Single Family | |
| — | |
| Traditional | |
| 2003 | |
| Partial | |
| STEINBECK | |
| No | |
| 0.2 |
| Kane | |
| Carrington Reserve | |
| 117 / Not Applicable | |
| Lawn Care,Snow Removal | |
| Public | |
| Public Sewer | |
| 11128031 | |
| 0320425032 |
Nearby Schools
| NAME: | DISTRICT: | DISTANCE: | |
|---|---|---|---|
|
Grade School
Sleepy Hollow Elementary School |
300 | — | |
|
Middle School
Dundee Middle School |
300 | Not in DB | |
|
High School
Dundee-crown High School |
300 | Not in DB | |
Property History
| DATE: | EVENT: | PRICE: | SOURCE: |
|---|---|---|---|
| 30 Sep, 2021 | Sold | $380,000 | MRED MLS |
| 25 Jun, 2021 | Under contract | $375,000 | MRED MLS |
| 18 Jun, 2021 | Listed for sale | $375,000 | MRED MLS |
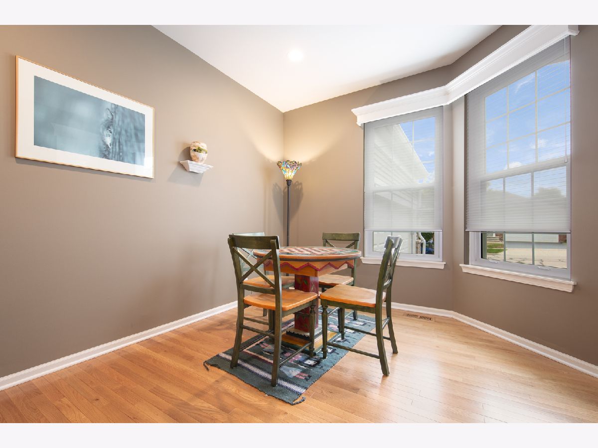
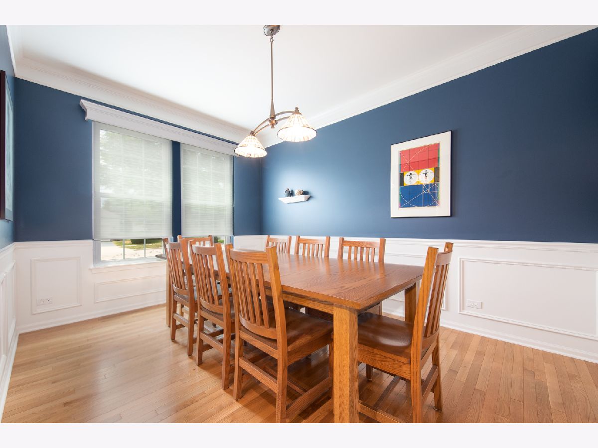
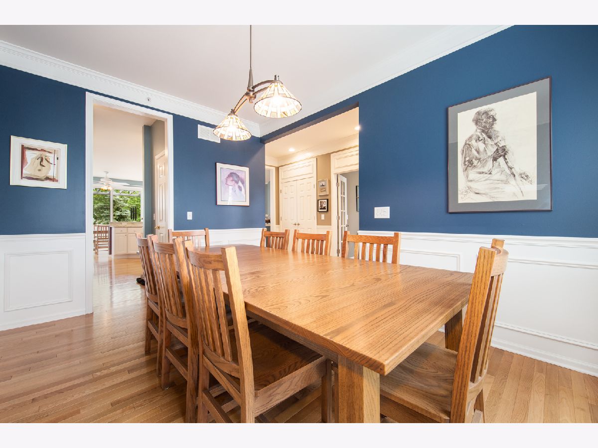
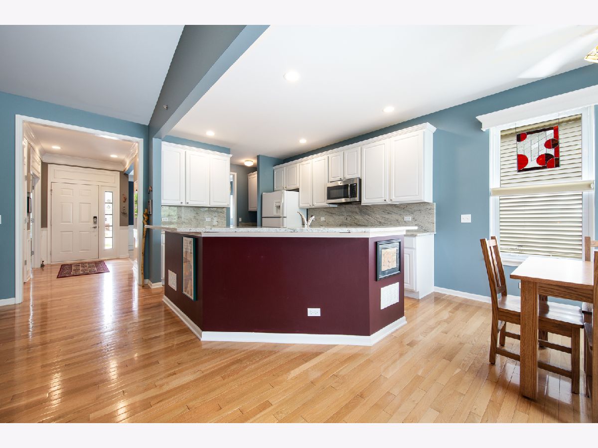
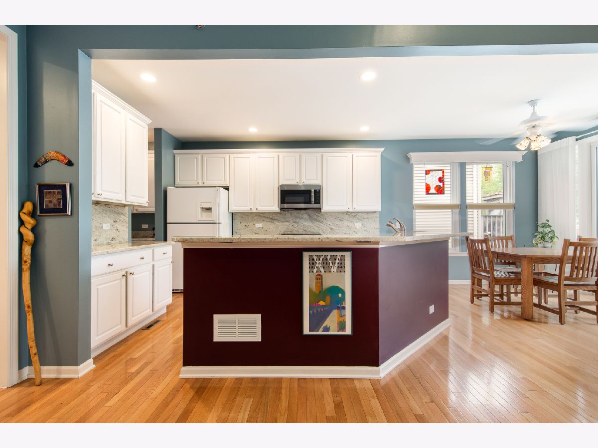
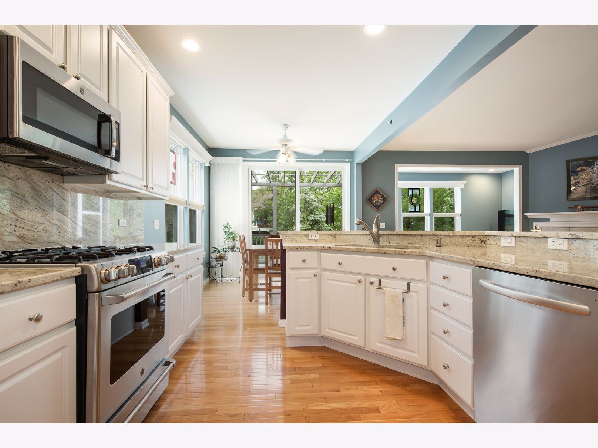

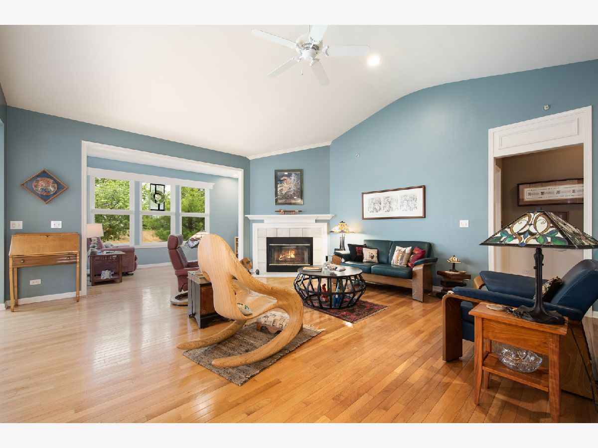

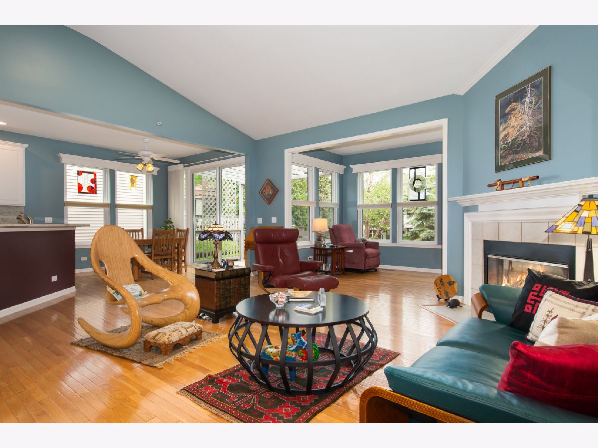
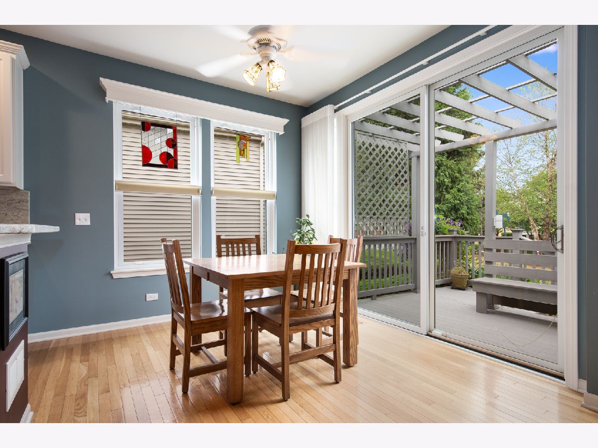
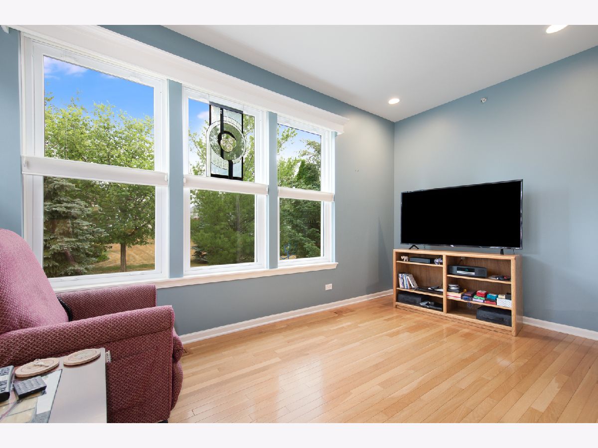
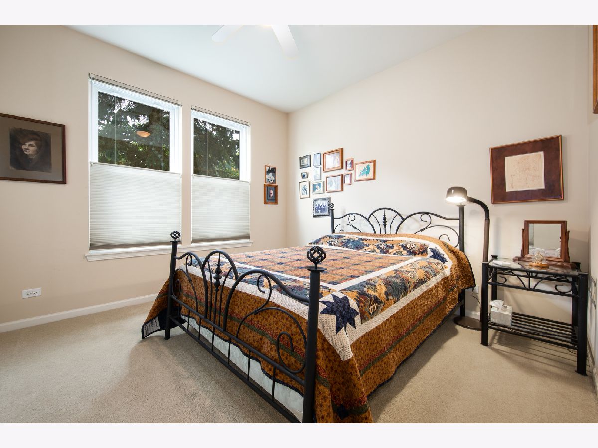

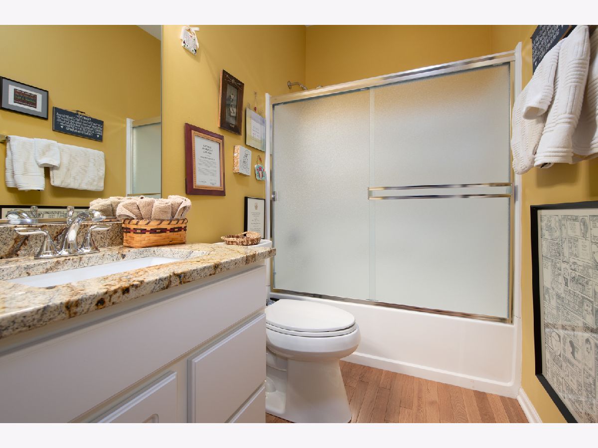

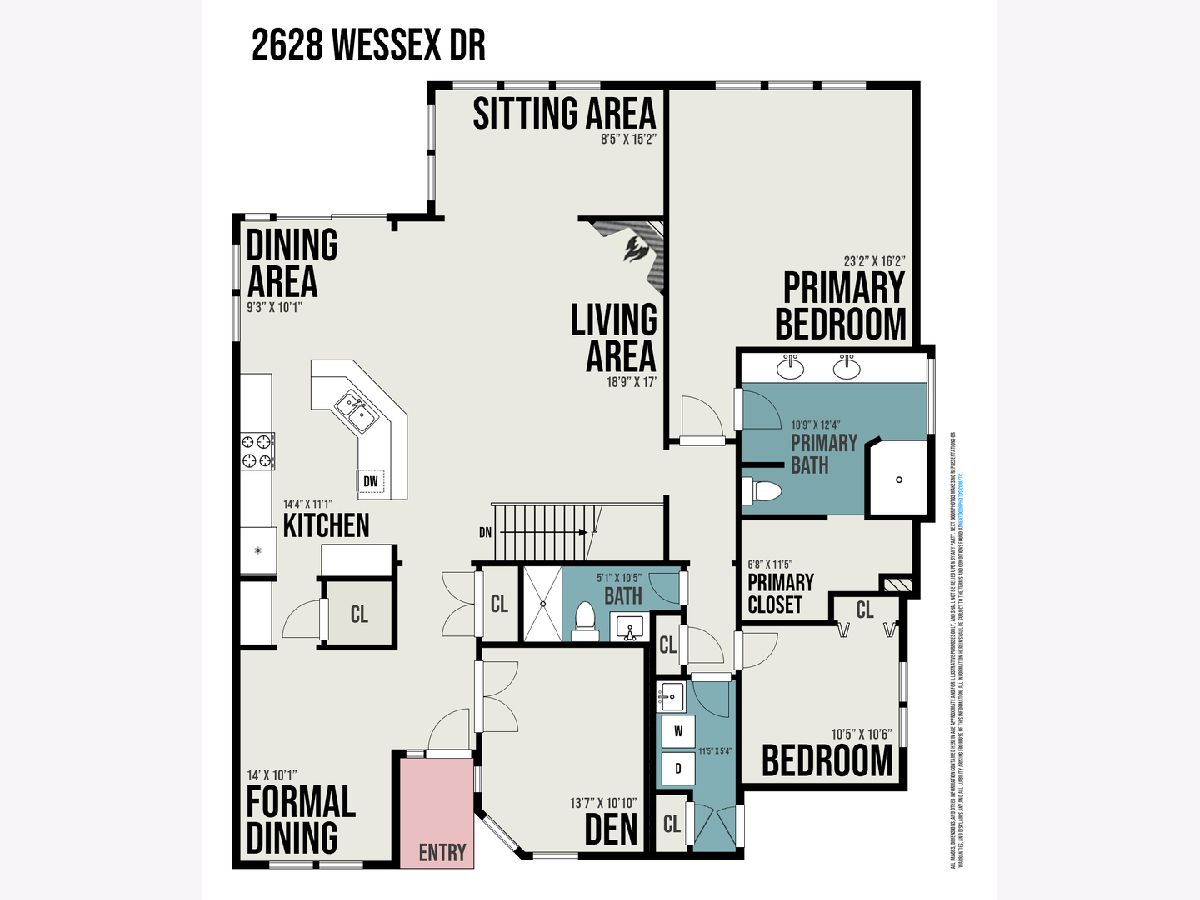



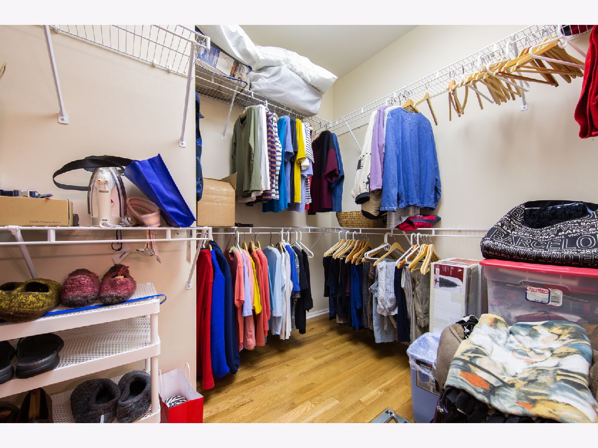

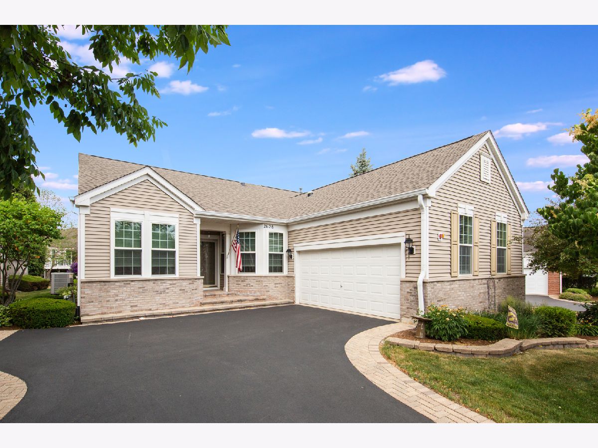



Room Specifics
Total Bedrooms: 2
Bedrooms Above Ground: 2
Bedrooms Below Ground: 0
Dimensions: —
Floor Type: Carpet
Full Bathrooms: 2
Bathroom Amenities: Double Sink,No Tub
Bathroom in Basement: 0
Rooms: Den,Deck,Eating Area,Foyer,Great Room,Heated Sun Room
Basement Description: Unfinished,Lookout
Other Specifics
| 2 | |
| Concrete Perimeter | |
| Asphalt | |
| Deck | |
| Landscaped | |
| 77.21X139.97X42.54X146.10 | |
| Unfinished | |
| Full | |
| Vaulted/Cathedral Ceilings, Hardwood Floors, First Floor Bedroom, First Floor Laundry, First Floor Full Bath, Walk-In Closet(s), Ceiling - 9 Foot, Ceilings - 9 Foot, Open Floorplan, Some Carpeting, Granite Counters | |
| Double Oven, Microwave, Dishwasher, Washer, Dryer, Disposal | |
| Not in DB | |
| Curbs, Street Lights, Street Paved | |
| — | |
| — | |
| Gas Log |
Tax History
| Year | Property Taxes |
|---|---|
| 2021 | $7,646 |
Contact Agent
Nearby Similar Homes
Nearby Sold Comparables
Contact Agent
Listing Provided By
RE/MAX Professionals Select



