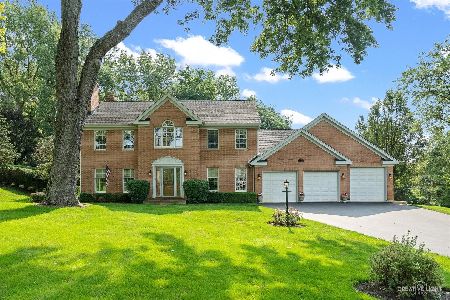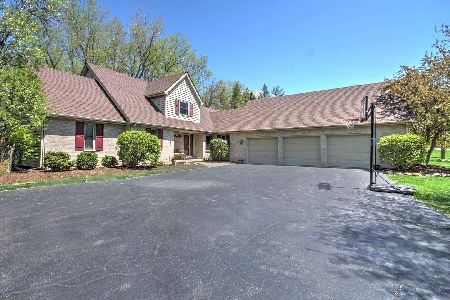2625 Cardinal Drive, Elgin, Illinois 60120
$372,000
|
Sold
|
|
| Status: | Closed |
| Sqft: | 2,680 |
| Cost/Sqft: | $142 |
| Beds: | 3 |
| Baths: | 3 |
| Year Built: | 1998 |
| Property Taxes: | $8,178 |
| Days On Market: | 4463 |
| Lot Size: | 1,00 |
Description
RARE OPPORTUNITY! BTFL BRK FRNT CSTM RANCH ON WOODED 1 ACRE LOT! OPEN FYR W/CHERRY FLR & CRWN LEADS 2 LR W/14' CLNGS, CRWN, WALL OF WNDWS & GORGS VIEWS! LRG EAT-N KTCHN W/CHERRY CABS W/CRWN, ISLAND, BRKFST BAR, GRANITE C-TOPS, PLAN DESK & FRNCH DR 2 CSTM TREX DECK! SEP FRML DR! FR W/FLR 2 CLNG CSTM BRK FP & BLT-N WALL UNIT! MBDRM W/DBL DR ENTRY, TRAY CLNG & LUX BTH W/SNKN WHIRLPOOL TUB! FULL DEEP POUR WLKOUT BSMNT!
Property Specifics
| Single Family | |
| — | |
| Ranch | |
| 1998 | |
| Full | |
| — | |
| No | |
| 1 |
| Cook | |
| Chapel Creek | |
| 230 / Annual | |
| Other | |
| Private Well | |
| Septic-Private | |
| 08483086 | |
| 06174050090000 |
Property History
| DATE: | EVENT: | PRICE: | SOURCE: |
|---|---|---|---|
| 10 Jan, 2014 | Sold | $372,000 | MRED MLS |
| 2 Dec, 2013 | Under contract | $379,900 | MRED MLS |
| 6 Nov, 2013 | Listed for sale | $379,900 | MRED MLS |
Room Specifics
Total Bedrooms: 3
Bedrooms Above Ground: 3
Bedrooms Below Ground: 0
Dimensions: —
Floor Type: Carpet
Dimensions: —
Floor Type: Carpet
Full Bathrooms: 3
Bathroom Amenities: Whirlpool
Bathroom in Basement: 0
Rooms: Foyer,Eating Area
Basement Description: Unfinished
Other Specifics
| 2.1 | |
| Concrete Perimeter | |
| Asphalt | |
| Deck | |
| Wooded | |
| 156X298X147X297 | |
| — | |
| Full | |
| Hardwood Floors, First Floor Bedroom, First Floor Laundry, First Floor Full Bath | |
| Range, Microwave, Dishwasher, Refrigerator, Washer, Dryer | |
| Not in DB | |
| — | |
| — | |
| — | |
| — |
Tax History
| Year | Property Taxes |
|---|---|
| 2014 | $8,178 |
Contact Agent
Nearby Sold Comparables
Contact Agent
Listing Provided By
RE/MAX Horizon






