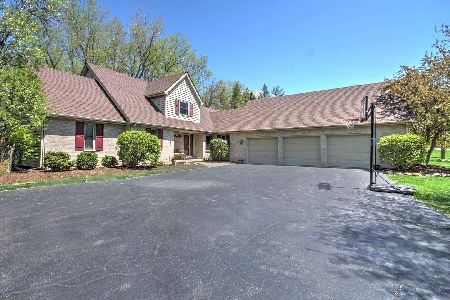2615 Chapel Hill Drive, Elgin, Illinois 60120
$560,000
|
Sold
|
|
| Status: | Closed |
| Sqft: | 2,697 |
| Cost/Sqft: | $209 |
| Beds: | 4 |
| Baths: | 3 |
| Year Built: | 1991 |
| Property Taxes: | $8,693 |
| Days On Market: | 496 |
| Lot Size: | 1,00 |
Description
Absolutely gorgeous setting! Beautiful custom all brick home nestled among towering oaks! Long driveway approach! Approx 1 acre lot! Warm inviting foyer with hardwood floors and crown molding! Formal living room with double French door entry, fireplace with white mantle/surround woodwork and crown molding! Cozy family room with solid brick fireplace, oak mantle, crown molding and accent lighting! Upgraded eat-in kitchen with raised oak cabinetry, breakfast bar island, planning desk, tile backsplash, under cabinet lighting and separate eating area with French door to the huge custom deck and stunning tranquil backyard! Separate formal dining room with crown molding and chair rail! 1st floor den! Convenient 1st floor laundry! Huge master suite with walk-in closet, separate sitting/den area with vaulted ceiling and 1/2 round window! Garden master bath with double door entry, vaulted ceiling with large skylight, oversized whirlpool tub, walk-in shower and dual sink vanity! Very gracious size secondary bedrooms! Partially finished basement with rec room with built-in cabinetry and recessed lighting! Very large unfinished area, perfect for storage! 3 car heated garage! 6 panel doors! Rear deck Awning! New $8,000 water system! Quick access to I-90! Solid built home!
Property Specifics
| Single Family | |
| — | |
| — | |
| 1991 | |
| — | |
| — | |
| No | |
| 1 |
| Cook | |
| Chapel Creek | |
| 230 / Annual | |
| — | |
| — | |
| — | |
| 12166424 | |
| 06174050010000 |
Property History
| DATE: | EVENT: | PRICE: | SOURCE: |
|---|---|---|---|
| 4 Nov, 2024 | Sold | $560,000 | MRED MLS |
| 24 Sep, 2024 | Under contract | $564,900 | MRED MLS |
| 17 Sep, 2024 | Listed for sale | $564,900 | MRED MLS |
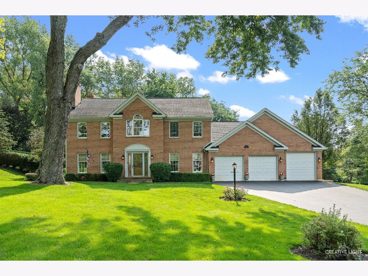
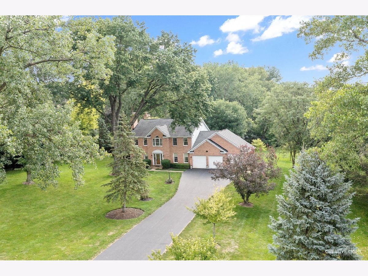
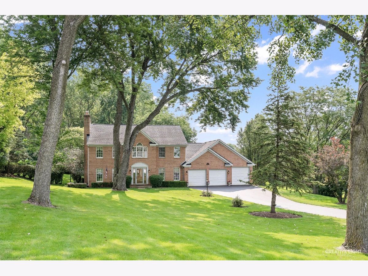
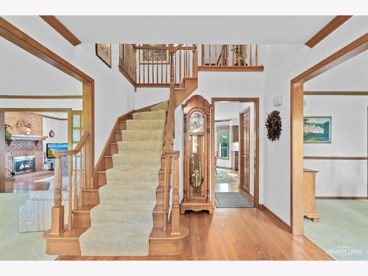
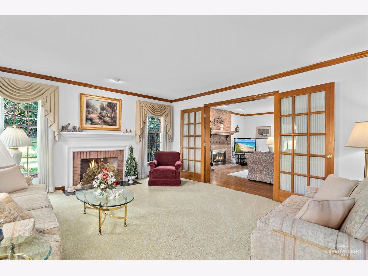
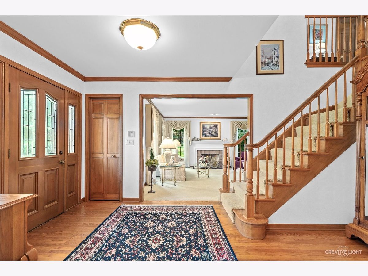
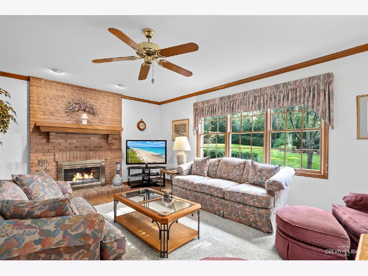
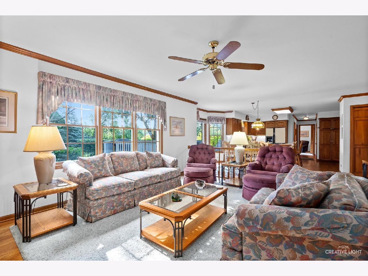
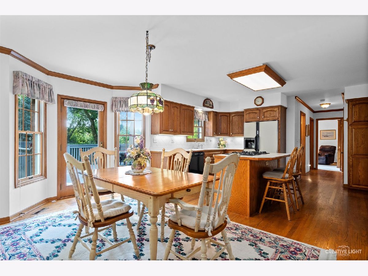
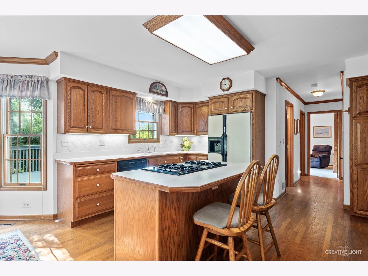
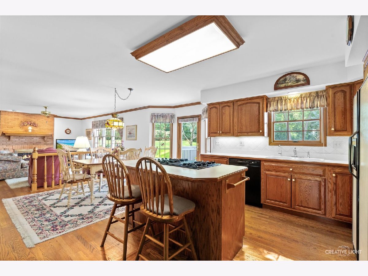
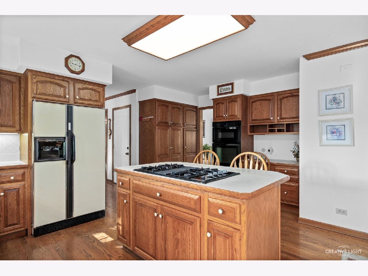
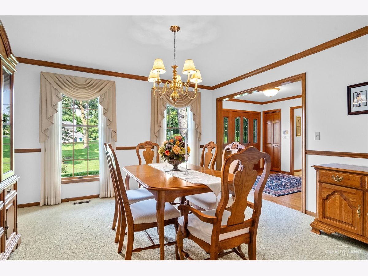
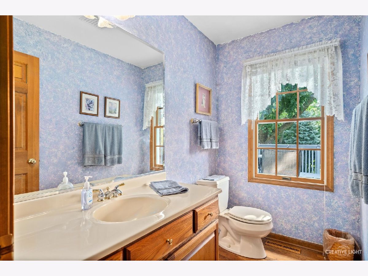
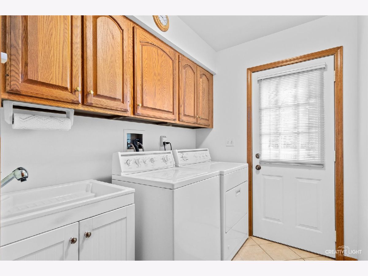
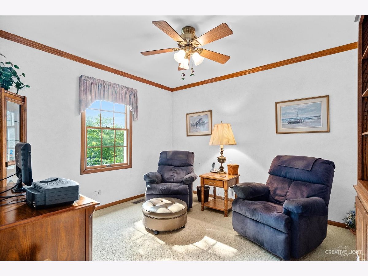
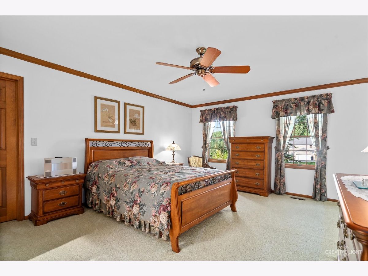
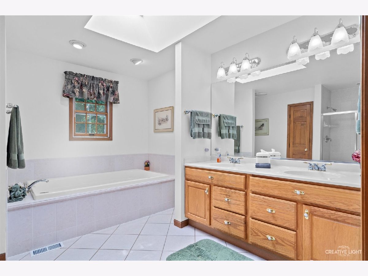
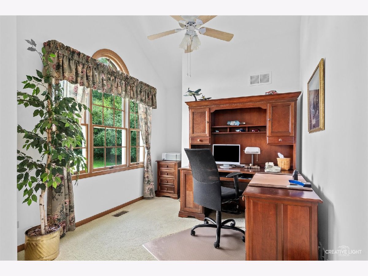
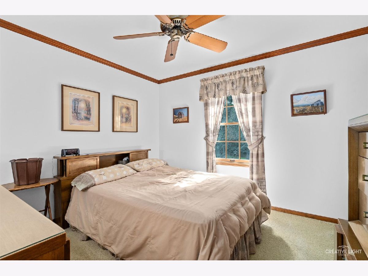
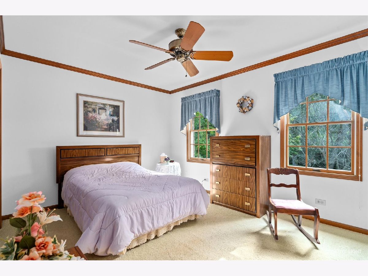
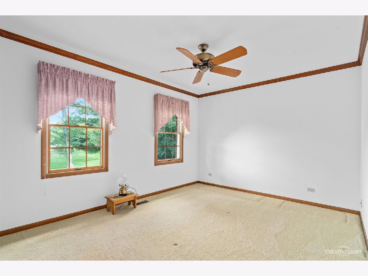
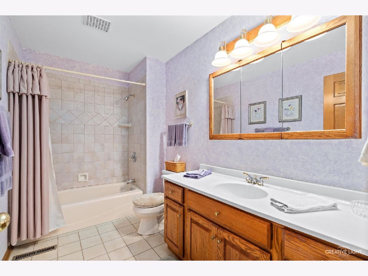
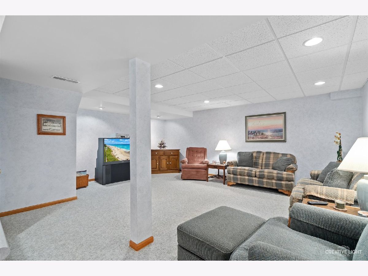
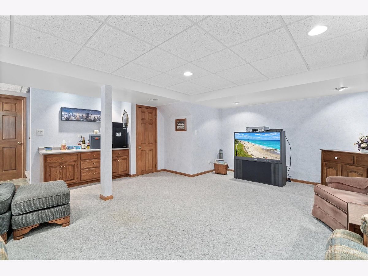
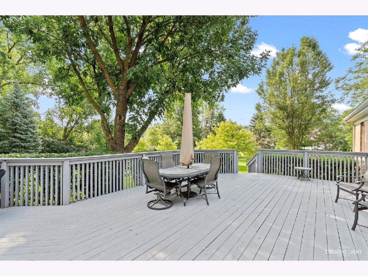
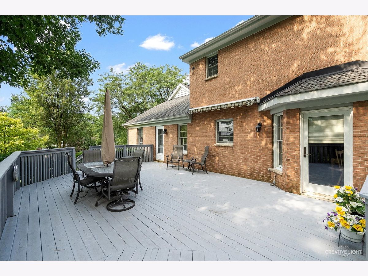
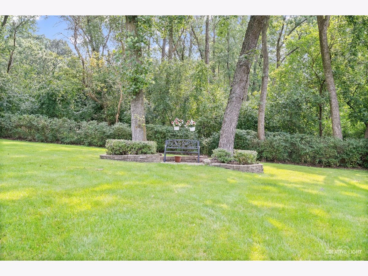
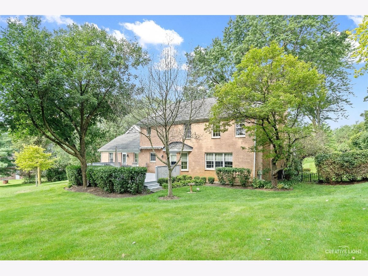
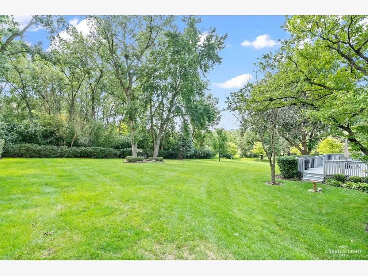
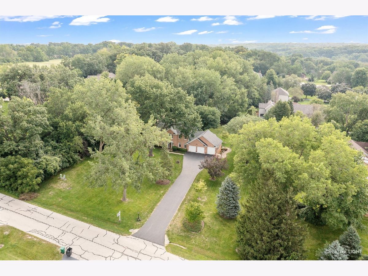
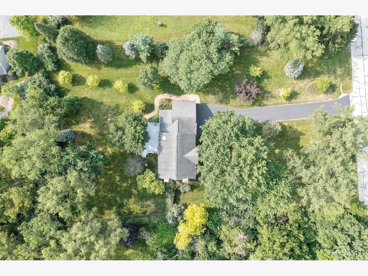
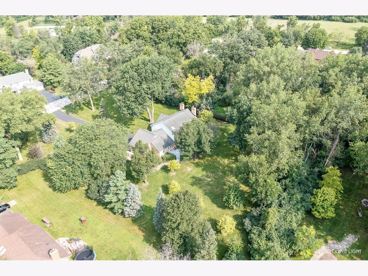
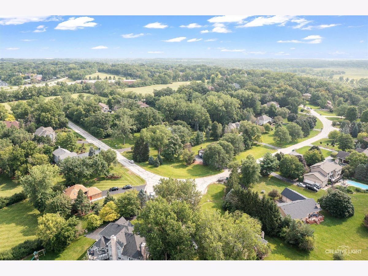
Room Specifics
Total Bedrooms: 4
Bedrooms Above Ground: 4
Bedrooms Below Ground: 0
Dimensions: —
Floor Type: —
Dimensions: —
Floor Type: —
Dimensions: —
Floor Type: —
Full Bathrooms: 3
Bathroom Amenities: Whirlpool
Bathroom in Basement: 0
Rooms: —
Basement Description: Partially Finished
Other Specifics
| 3 | |
| — | |
| Asphalt | |
| — | |
| — | |
| 149X271X154X287 | |
| — | |
| — | |
| — | |
| — | |
| Not in DB | |
| — | |
| — | |
| — | |
| — |
Tax History
| Year | Property Taxes |
|---|---|
| 2024 | $8,693 |
Contact Agent
Nearby Similar Homes
Nearby Sold Comparables
Contact Agent
Listing Provided By
RE/MAX Horizon




