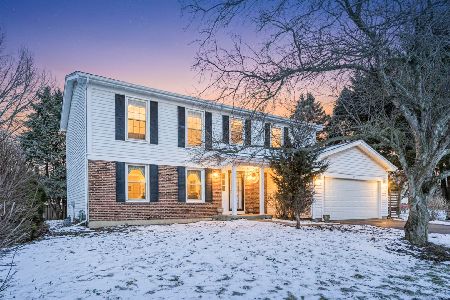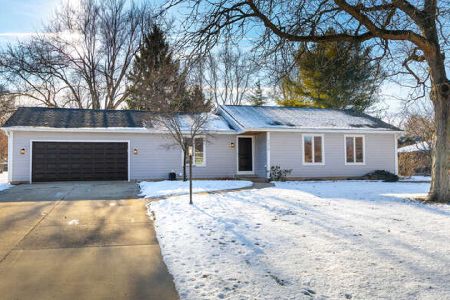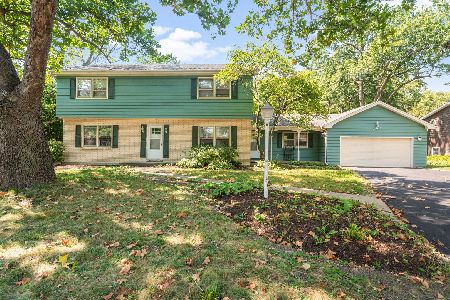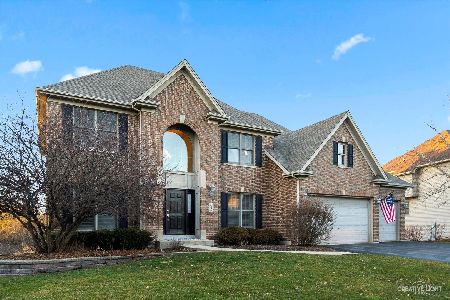263 Johnson Woods Drive, Batavia, Illinois 60510
$466,500
|
Sold
|
|
| Status: | Closed |
| Sqft: | 3,203 |
| Cost/Sqft: | $152 |
| Beds: | 4 |
| Baths: | 5 |
| Year Built: | 2005 |
| Property Taxes: | $12,576 |
| Days On Market: | 5576 |
| Lot Size: | 0,00 |
Description
Magnificent John Henry Kerrington Model. Graceful arches and triple crown moldings complement the LR and DR. 2 story FR with 2 story stone fireplace anchors the whole house. Adjacent is the open kitchen with huge eating area and breakfast bar. A catwalk separates the bedrooms for more privacy. The house sits on a beautiful lot with pond and woods views. Enjoy fishing and skating. Owner is IL Licensed RE Agen
Property Specifics
| Single Family | |
| — | |
| Georgian | |
| 2005 | |
| Full,English | |
| KERRINGTON | |
| Yes | |
| — |
| Kane | |
| Johnson Woods | |
| 200 / Annual | |
| None | |
| Public,Community Well | |
| Public Sewer, Sewer-Storm, Overhead Sewers | |
| 07661186 | |
| 1223253030 |
Nearby Schools
| NAME: | DISTRICT: | DISTANCE: | |
|---|---|---|---|
|
Grade School
J B Nelson Elementary School |
101 | — | |
|
Middle School
Sam Rotolo Middle School Of Bat |
101 | Not in DB | |
|
High School
Batavia Sr High School |
101 | Not in DB | |
Property History
| DATE: | EVENT: | PRICE: | SOURCE: |
|---|---|---|---|
| 13 Jun, 2011 | Sold | $466,500 | MRED MLS |
| 9 Mar, 2011 | Under contract | $485,900 | MRED MLS |
| — | Last price change | $512,900 | MRED MLS |
| 20 Oct, 2010 | Listed for sale | $529,900 | MRED MLS |
| 1 May, 2024 | Sold | $650,000 | MRED MLS |
| 2 Mar, 2024 | Under contract | $650,000 | MRED MLS |
| 26 Feb, 2024 | Listed for sale | $650,000 | MRED MLS |
Room Specifics
Total Bedrooms: 6
Bedrooms Above Ground: 4
Bedrooms Below Ground: 2
Dimensions: —
Floor Type: Carpet
Dimensions: —
Floor Type: Carpet
Dimensions: —
Floor Type: Carpet
Dimensions: —
Floor Type: —
Dimensions: —
Floor Type: —
Full Bathrooms: 5
Bathroom Amenities: Whirlpool,Separate Shower,Double Sink
Bathroom in Basement: 1
Rooms: Bedroom 5,Bedroom 6,Den,Eating Area,Exercise Room,Recreation Room
Basement Description: Finished
Other Specifics
| 3 | |
| Concrete Perimeter | |
| Asphalt | |
| Deck, Patio | |
| Irregular Lot,Pond(s),Water View | |
| 70X120X113X120 | |
| Full,Unfinished | |
| Full | |
| Vaulted/Cathedral Ceilings, Skylight(s) | |
| Double Oven, Microwave, Dishwasher, Refrigerator, Disposal | |
| Not in DB | |
| Sidewalks, Street Lights, Street Paved | |
| — | |
| — | |
| Wood Burning, Attached Fireplace Doors/Screen, Gas Log, Gas Starter |
Tax History
| Year | Property Taxes |
|---|---|
| 2011 | $12,576 |
| 2024 | $13,745 |
Contact Agent
Nearby Similar Homes
Nearby Sold Comparables
Contact Agent
Listing Provided By
Coldwell Banker Residential









