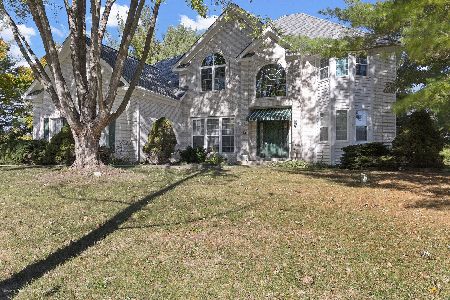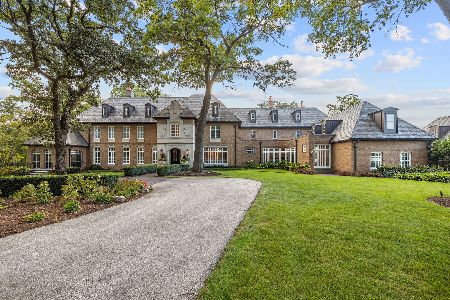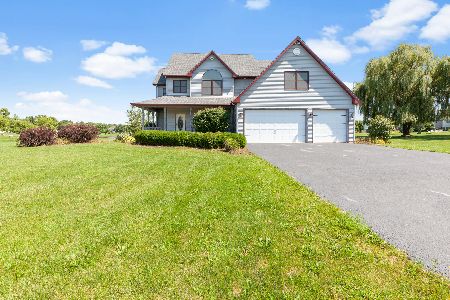263 Tallgrass Lane, Yorkville, Illinois 60560
$511,100
|
Sold
|
|
| Status: | Closed |
| Sqft: | 4,777 |
| Cost/Sqft: | $105 |
| Beds: | 5 |
| Baths: | 4 |
| Year Built: | 2005 |
| Property Taxes: | $15,188 |
| Days On Market: | 2872 |
| Lot Size: | 1,01 |
Description
Function and form come together! Executive retreat on one acre! Incredible views from office, family room, kitchen, master bedroom! Over 4700 square feet of luxury! Home features quality features throughout! No detail overlooked! Wrought iron balusters, extra wide moldings, custom arches, wainscoting, recessed lighting! Kitchen features high end stainless steel appliances, 6 burner chef's stove, commercial style hood, double oven, granite counters and newly painted white cabinetry. 1st floor office with coffered ceiling, rich paneling and window seat! Large main floor laundry/mudroom with miles of storage space! 2nd floor features 5 bedrooms and huge bonus room! Master suite overlooks the pond, and includes luxury bath and roomy walk in closet! True 3+ car heated garage! Room for the vehicles and the toys! Home is conveniently located7 minutes from downtown Oswego, 7 minutes to downtown Yorkville, 20 minutes to I-88, and 20 minutes to Aurora train station! You can't beat this deal!
Property Specifics
| Single Family | |
| — | |
| — | |
| 2005 | |
| Full,Walkout | |
| — | |
| Yes | |
| 1.01 |
| Kendall | |
| Farm Colony Estates | |
| 250 / Annual | |
| None | |
| Private Well | |
| Septic-Private | |
| 09889396 | |
| 0236105010 |
Nearby Schools
| NAME: | DISTRICT: | DISTANCE: | |
|---|---|---|---|
|
Grade School
Circle Center Grade School |
115 | — | |
|
Middle School
Yorkville Intermediate School |
115 | Not in DB | |
|
High School
Yorkville High School |
115 | Not in DB | |
Property History
| DATE: | EVENT: | PRICE: | SOURCE: |
|---|---|---|---|
| 9 Aug, 2018 | Sold | $511,100 | MRED MLS |
| 21 May, 2018 | Under contract | $499,900 | MRED MLS |
| — | Last price change | $509,900 | MRED MLS |
| 18 Mar, 2018 | Listed for sale | $509,900 | MRED MLS |
Room Specifics
Total Bedrooms: 5
Bedrooms Above Ground: 5
Bedrooms Below Ground: 0
Dimensions: —
Floor Type: Carpet
Dimensions: —
Floor Type: Carpet
Dimensions: —
Floor Type: Carpet
Dimensions: —
Floor Type: —
Full Bathrooms: 4
Bathroom Amenities: Separate Shower,Double Sink,Soaking Tub
Bathroom in Basement: 0
Rooms: Bedroom 5,Breakfast Room,Office,Bonus Room,Foyer
Basement Description: Unfinished
Other Specifics
| 3 | |
| Concrete Perimeter | |
| Concrete | |
| Deck, Patio, Storms/Screens | |
| Pond(s),Water View | |
| 135 X 337 | |
| — | |
| Full | |
| Vaulted/Cathedral Ceilings, Hardwood Floors, First Floor Laundry | |
| Double Oven, Microwave, Dishwasher, Refrigerator, Washer, Dryer | |
| Not in DB | |
| Street Lights, Street Paved | |
| — | |
| — | |
| Wood Burning, Gas Starter |
Tax History
| Year | Property Taxes |
|---|---|
| 2018 | $15,188 |
Contact Agent
Nearby Similar Homes
Nearby Sold Comparables
Contact Agent
Listing Provided By
Keller Williams Inspire








