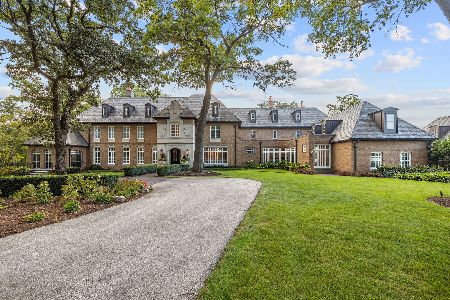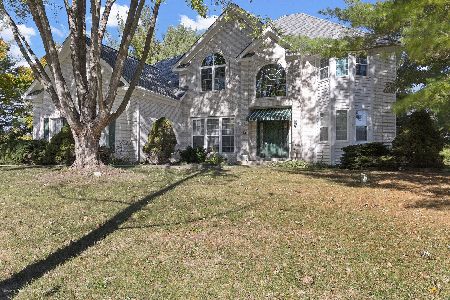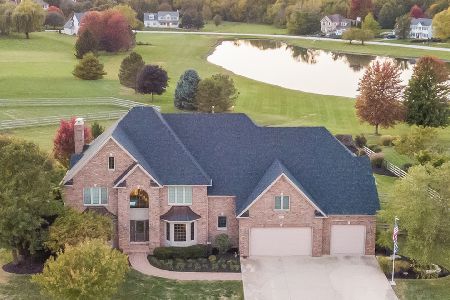297 Tallgrass Lane, Yorkville, Illinois 60560
$395,000
|
Sold
|
|
| Status: | Closed |
| Sqft: | 0 |
| Cost/Sqft: | — |
| Beds: | 4 |
| Baths: | 4 |
| Year Built: | 2000 |
| Property Taxes: | $9,641 |
| Days On Market: | 3607 |
| Lot Size: | 1,20 |
Description
WELCOME HOME! STYLISH RANCH W/FINISHED WALK-OUT ON PREMIUM ACRE + LOT IN FARM COLONY! Sweeping views of the water are enjoyed from the wall to wall windows that line the back of the home. Step inside this 1-of-a-kind custom that is ideal for everyday living, & entertaining. Whether the party is indoors or out, this home is sure to please! Light a fire in wood burning fireplace, turn on a movie & enjoy from the kitchen/breakfast, great room & formal dining. Main level includes a split master bed & bath suite, & 1st fl laundry. Gorgeous finished walk-out offers family rm, 4th BR, lg office/den, full bath, workshop, & plumbed for 2nd kitchen & bar. Ideal for extended family too! Situated on a premium pond lot w/irrigation system nourishing the gorgeous perennials, & ornamental bushes designed by this master gardener. Relax on the raised deck & multiple paver patios. You'll love the convenient location too. This is the total package offering approx 3800 SF of gorgeous living space!
Property Specifics
| Single Family | |
| — | |
| Ranch | |
| 2000 | |
| Full,Walkout | |
| — | |
| Yes | |
| 1.2 |
| Kendall | |
| Farm Colony Estates | |
| 275 / Annual | |
| Lake Rights | |
| Private | |
| Septic-Private | |
| 09163829 | |
| 0236105008 |
Property History
| DATE: | EVENT: | PRICE: | SOURCE: |
|---|---|---|---|
| 18 Mar, 2016 | Sold | $395,000 | MRED MLS |
| 12 Mar, 2016 | Under contract | $407,500 | MRED MLS |
| 12 Mar, 2016 | Listed for sale | $407,500 | MRED MLS |
Room Specifics
Total Bedrooms: 4
Bedrooms Above Ground: 4
Bedrooms Below Ground: 0
Dimensions: —
Floor Type: Carpet
Dimensions: —
Floor Type: Carpet
Dimensions: —
Floor Type: Wood Laminate
Full Bathrooms: 4
Bathroom Amenities: Whirlpool,Separate Shower,Double Sink
Bathroom in Basement: 1
Rooms: Foyer,Game Room,Great Room,Office,Workshop
Basement Description: Finished,Exterior Access
Other Specifics
| 2.5 | |
| Concrete Perimeter | |
| Asphalt | |
| Balcony, Deck, Patio, Brick Paver Patio | |
| Lake Front,Landscaped,Pond(s),Water Rights,Water View | |
| 154X41X337X63X363 | |
| — | |
| Full | |
| Vaulted/Cathedral Ceilings, Hardwood Floors, First Floor Bedroom, In-Law Arrangement, First Floor Laundry, First Floor Full Bath | |
| Range, Microwave, Dishwasher, Refrigerator | |
| Not in DB | |
| Water Rights, Street Lights, Street Paved | |
| — | |
| — | |
| Wood Burning, Gas Starter |
Tax History
| Year | Property Taxes |
|---|---|
| 2016 | $9,641 |
Contact Agent
Nearby Similar Homes
Nearby Sold Comparables
Contact Agent
Listing Provided By
Baird & Warner








