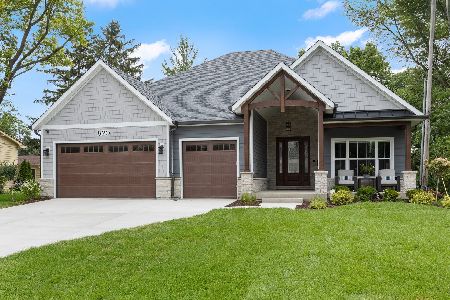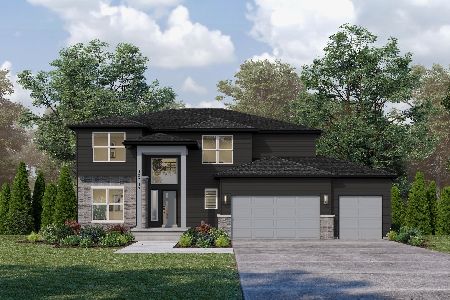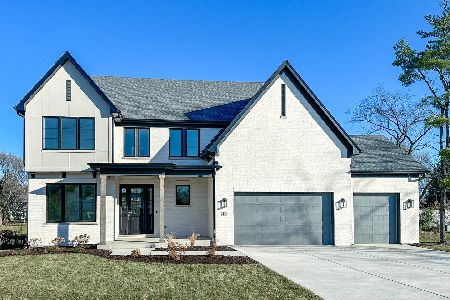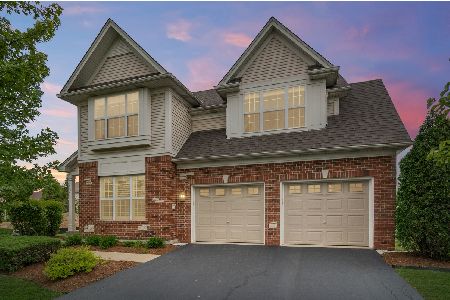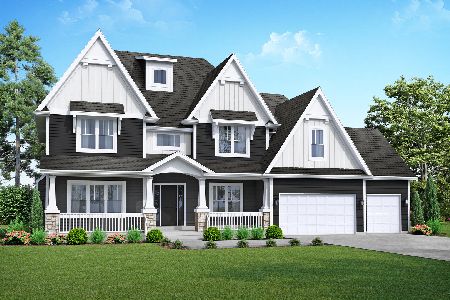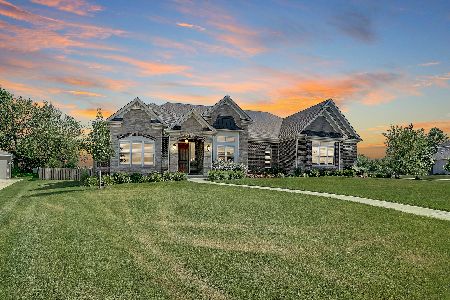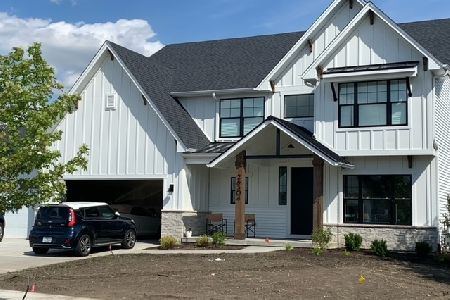26301 Baxter Drive, Plainfield, Illinois 60585
$641,580
|
Sold
|
|
| Status: | Closed |
| Sqft: | 2,901 |
| Cost/Sqft: | $205 |
| Beds: | 4 |
| Baths: | 4 |
| Year Built: | 2016 |
| Property Taxes: | $9 |
| Days On Market: | 3388 |
| Lot Size: | 0,31 |
Description
**SOLD BEFORE PROCESSING** 1st floor customized Danielle featuring the Custom Collection with over 2900sf. HW in foyer, dining rm, den, kitchen, breakfast area and family room. Full custom cabinetry with signature hidden walk in pantry, and island seating. 2 story family room with fireplace and great views of backyard. 1st floor master with luxury master bath, dual sinks, dual closets, stand up shower and soaker tub. Upstairs includes 3 spacious bedrooms, jack/jill bath and princess bath. Full 9ft english basement with rough in bath and exterior access. 3 car garage with concrete drive, and deck and patio for outdoor living space! This one is sold, but we can build more!
Property Specifics
| Single Family | |
| — | |
| — | |
| 2016 | |
| Full,English | |
| CUSTOM DANIELLE | |
| No | |
| 0.31 |
| Will | |
| Stewart Ridge | |
| 450 / Annual | |
| None | |
| Lake Michigan | |
| Sewer-Storm | |
| 09372091 | |
| 0701301030240000 |
Nearby Schools
| NAME: | DISTRICT: | DISTANCE: | |
|---|---|---|---|
|
Grade School
Grande Park Elementary School |
308 | — | |
|
Middle School
Murphy Junior High School |
308 | Not in DB | |
|
High School
Oswego East High School |
308 | Not in DB | |
Property History
| DATE: | EVENT: | PRICE: | SOURCE: |
|---|---|---|---|
| 27 Oct, 2016 | Sold | $641,580 | MRED MLS |
| 20 Oct, 2016 | Under contract | $594,550 | MRED MLS |
| 20 Oct, 2016 | Listed for sale | $594,550 | MRED MLS |
Room Specifics
Total Bedrooms: 4
Bedrooms Above Ground: 4
Bedrooms Below Ground: 0
Dimensions: —
Floor Type: Carpet
Dimensions: —
Floor Type: Carpet
Dimensions: —
Floor Type: —
Full Bathrooms: 4
Bathroom Amenities: Separate Shower,Double Sink,Garden Tub
Bathroom in Basement: 0
Rooms: Breakfast Room,Den
Basement Description: Unfinished,Exterior Access
Other Specifics
| 3 | |
| Concrete Perimeter | |
| Concrete | |
| Deck, Patio | |
| Landscaped | |
| 59X61X155X48X165 | |
| — | |
| Full | |
| Vaulted/Cathedral Ceilings, Hardwood Floors, First Floor Bedroom, First Floor Laundry, First Floor Full Bath | |
| Double Oven, Microwave, Dishwasher, Disposal | |
| Not in DB | |
| Sidewalks, Street Lights, Street Paved | |
| — | |
| — | |
| Heatilator |
Tax History
| Year | Property Taxes |
|---|---|
| 2016 | $9 |
Contact Agent
Nearby Similar Homes
Nearby Sold Comparables
Contact Agent
Listing Provided By
john greene, Realtor

