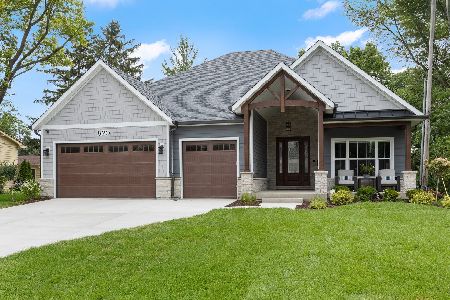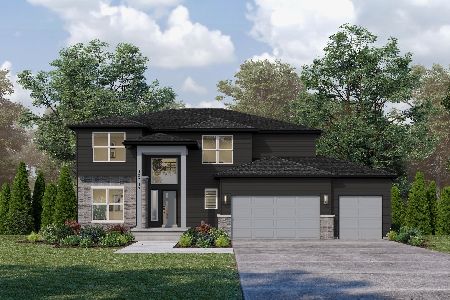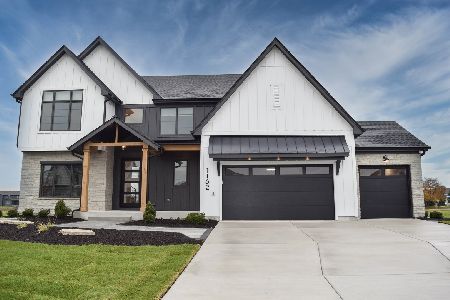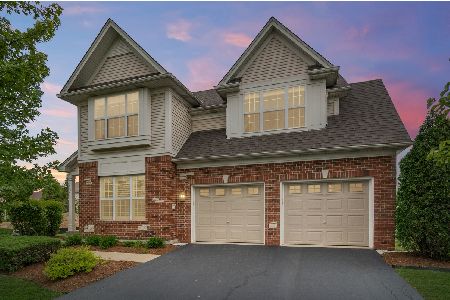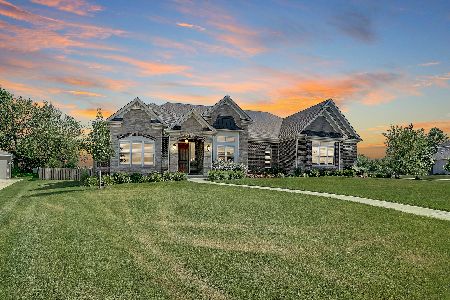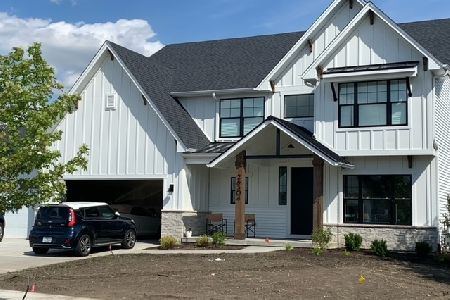26305 Baxter Drive, Plainfield, Illinois 60585
$668,533
|
Sold
|
|
| Status: | Closed |
| Sqft: | 3,298 |
| Cost/Sqft: | $202 |
| Beds: | 4 |
| Baths: | 4 |
| Year Built: | 2020 |
| Property Taxes: | $0 |
| Days On Market: | 1419 |
| Lot Size: | 0,30 |
Description
NEW CONSTRUCTION! TO BE BUILT DUNHILL model is a 4 bedroom, 3.5 bath 2-story plan. This home features an open first-floor layout, highlighted by a spacious kitchen, that includes granite counters, stainless steel appliances and walk-in pantry. Upstairs, an expansive master suite with a spa-inspired bathroom featuring a separate tub and shower, walk-in closet, and dual sinks. The home's three additional bedrooms all include walk-in closets. 3-Car garage included. Pictures represent previously built home. CUSTOM builder can build the home of your dreams.
Property Specifics
| Single Family | |
| — | |
| — | |
| 2020 | |
| — | |
| DUNHILL | |
| No | |
| 0.3 |
| Will | |
| Stewart Ridge | |
| 500 / Monthly | |
| — | |
| — | |
| — | |
| 11313333 | |
| 0701301030250000 |
Nearby Schools
| NAME: | DISTRICT: | DISTANCE: | |
|---|---|---|---|
|
Grade School
Grande Park Elementary School |
308 | — | |
|
Middle School
Murphy Junior High School |
308 | Not in DB | |
|
High School
Oswego East High School |
308 | Not in DB | |
Property History
| DATE: | EVENT: | PRICE: | SOURCE: |
|---|---|---|---|
| 15 Apr, 2022 | Sold | $668,533 | MRED MLS |
| 25 Feb, 2022 | Under contract | $665,990 | MRED MLS |
| 28 Jan, 2022 | Listed for sale | $665,990 | MRED MLS |
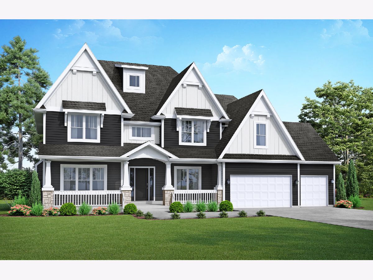
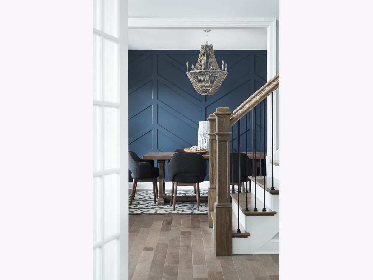
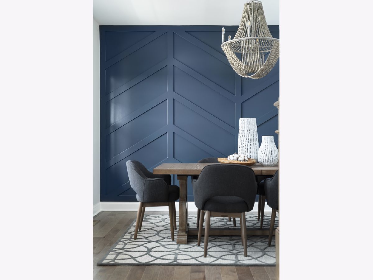
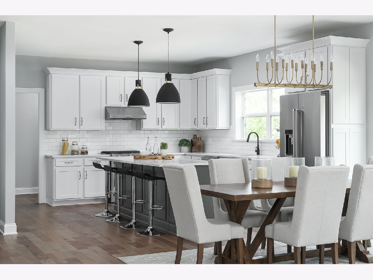
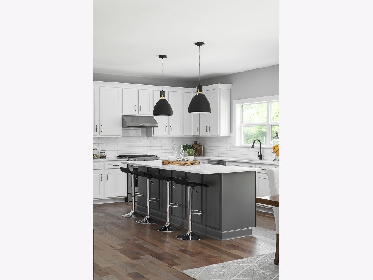
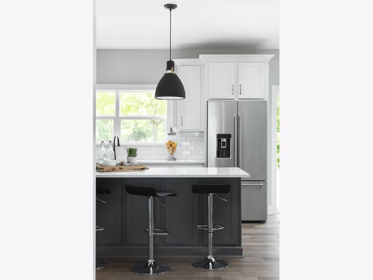
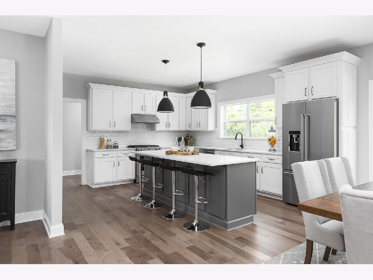
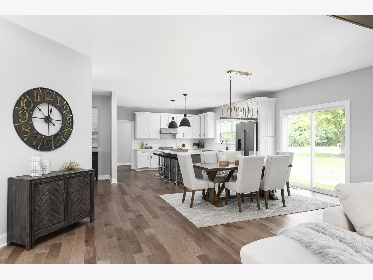
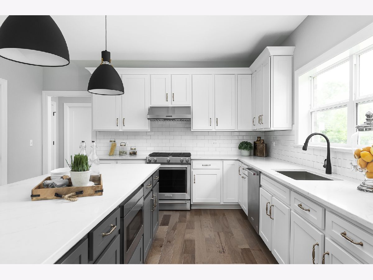
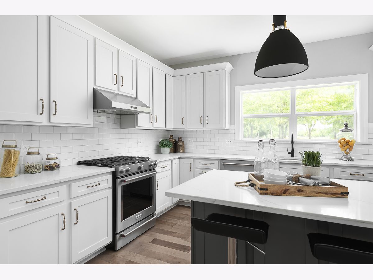
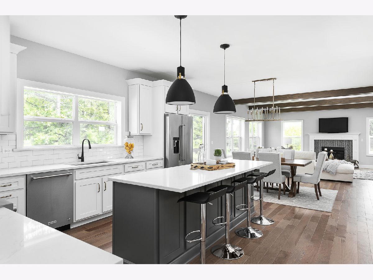
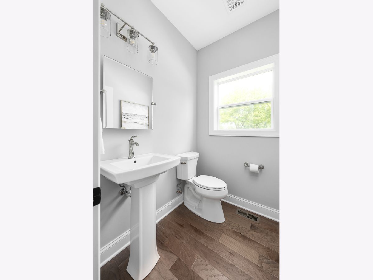
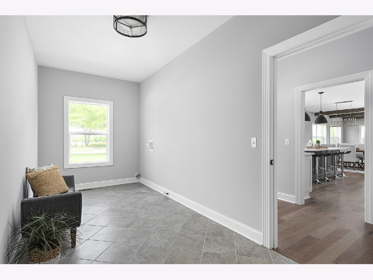
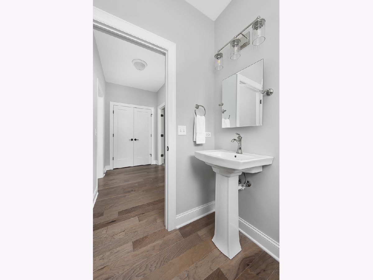
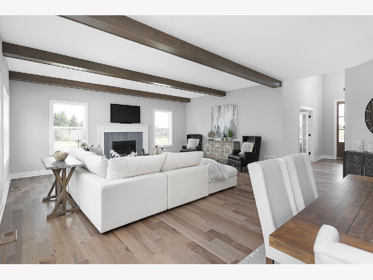
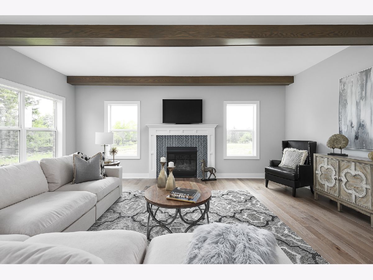
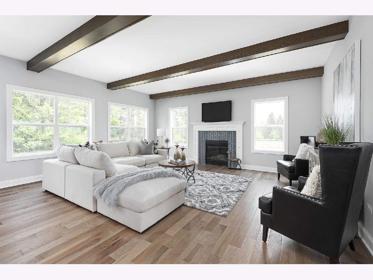
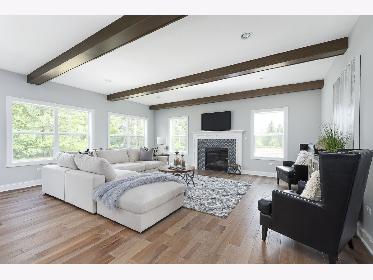
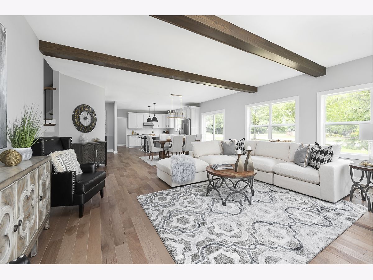
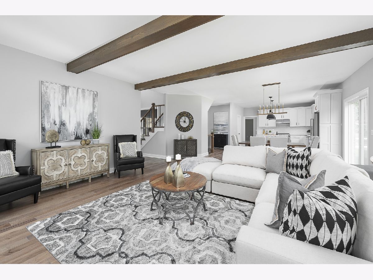
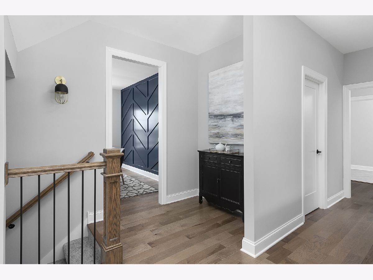
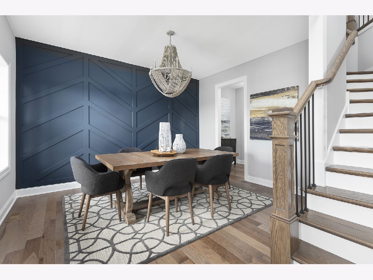
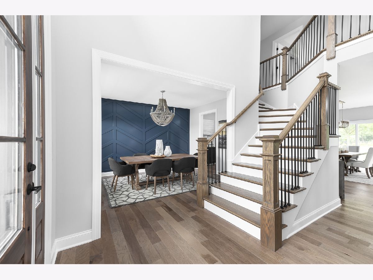
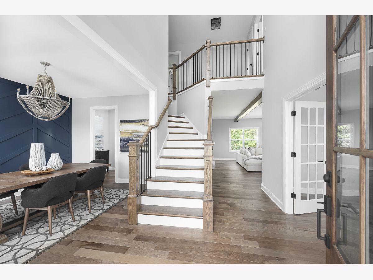
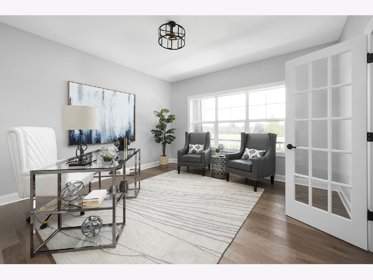
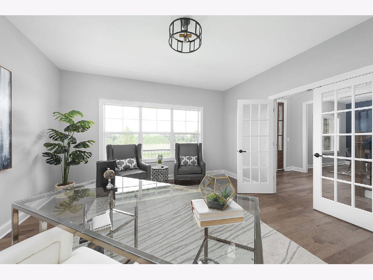
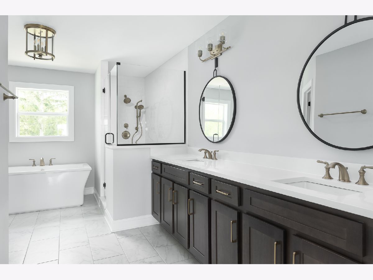
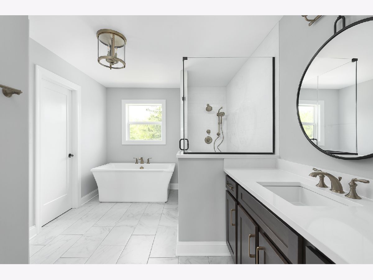
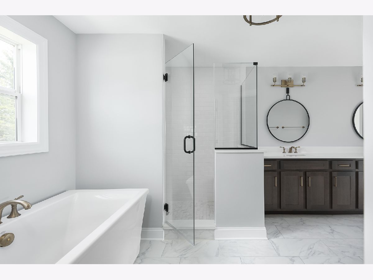
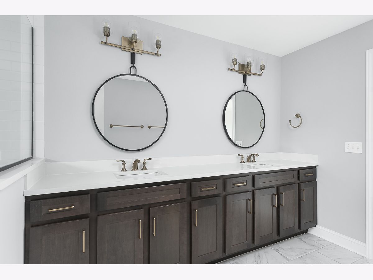
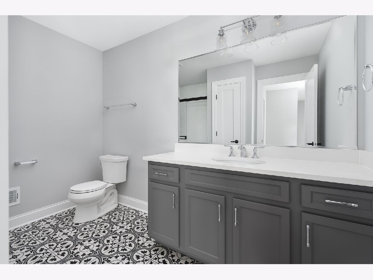
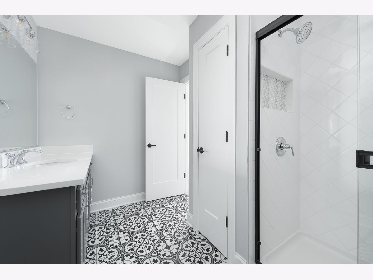
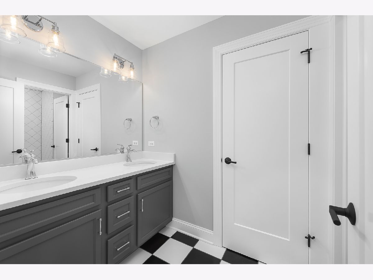
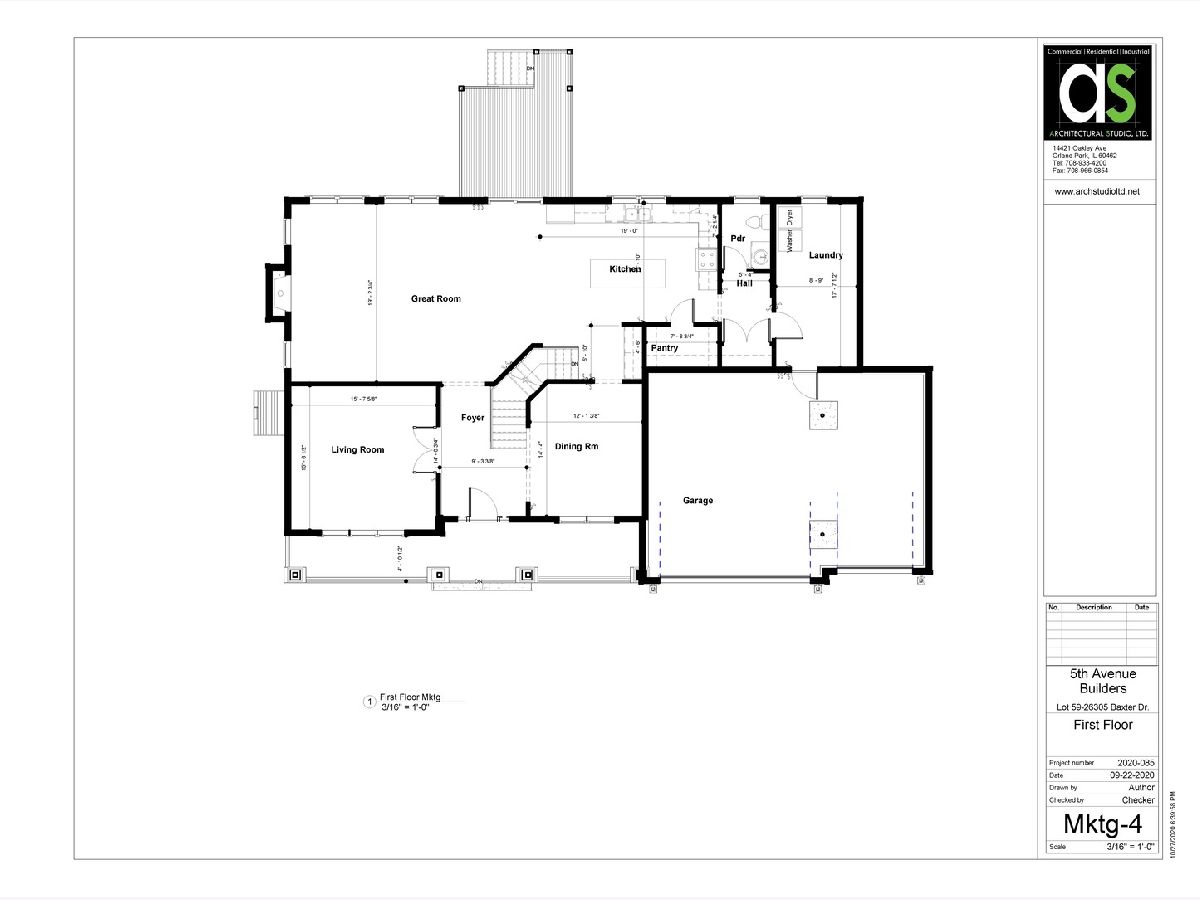
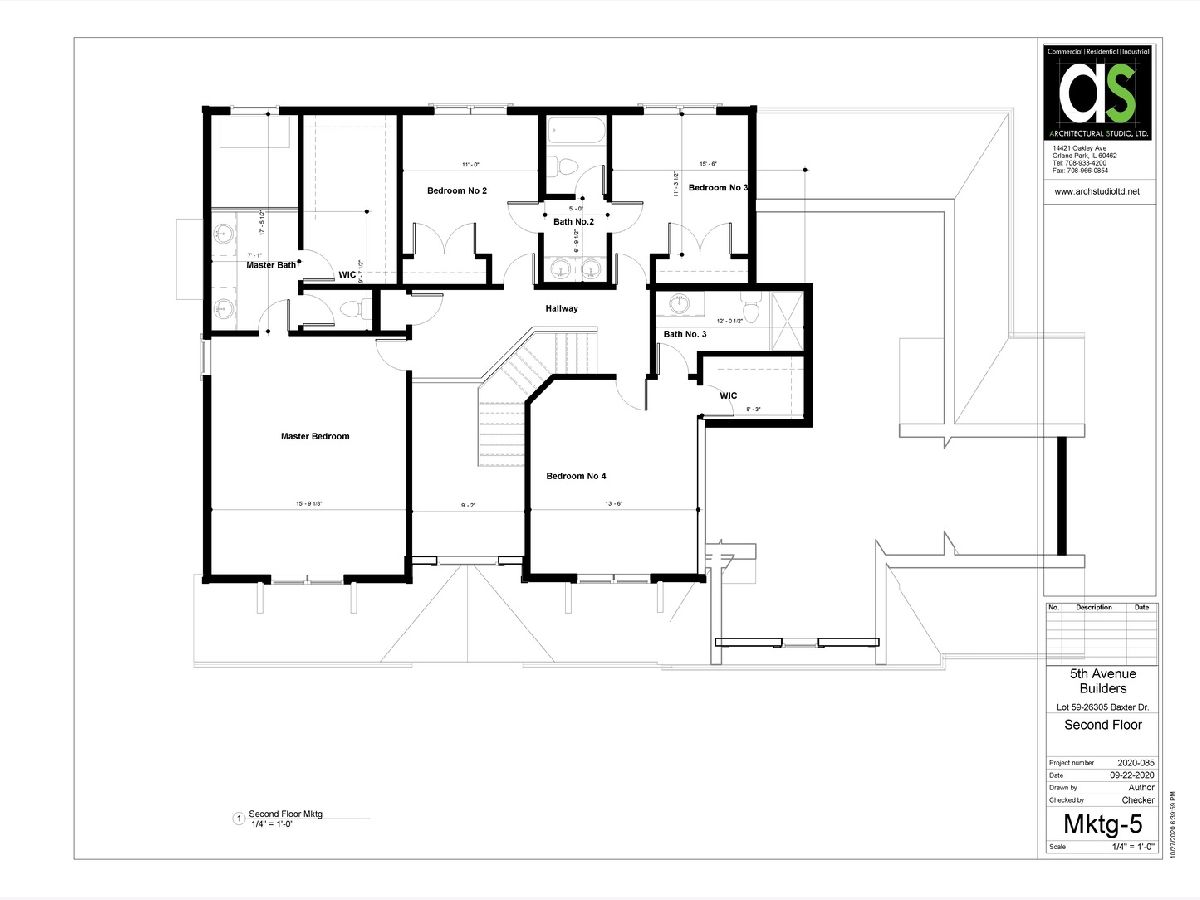
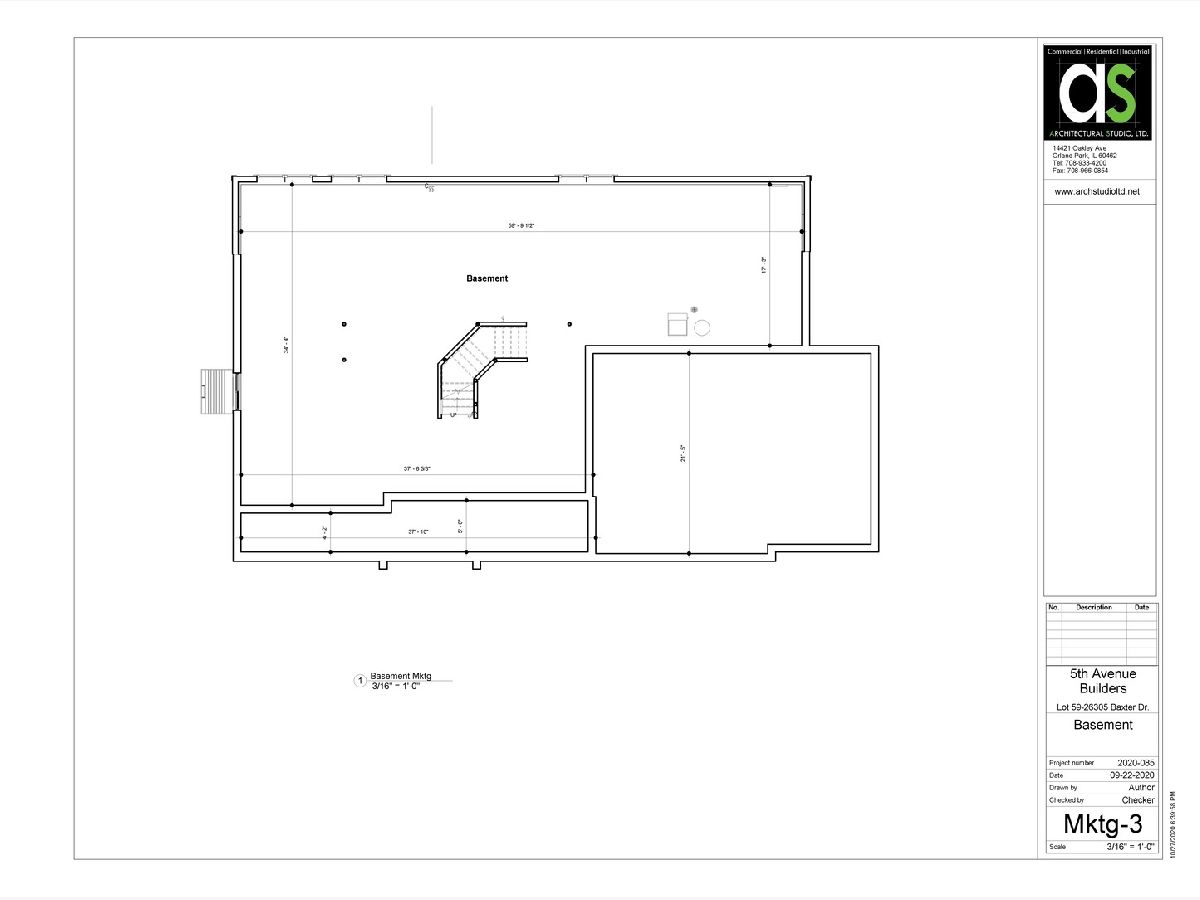
Room Specifics
Total Bedrooms: 4
Bedrooms Above Ground: 4
Bedrooms Below Ground: 0
Dimensions: —
Floor Type: —
Dimensions: —
Floor Type: —
Dimensions: —
Floor Type: —
Full Bathrooms: 4
Bathroom Amenities: Separate Shower,Double Sink,Soaking Tub
Bathroom in Basement: 0
Rooms: —
Basement Description: Unfinished
Other Specifics
| 3 | |
| — | |
| — | |
| — | |
| — | |
| 67X67X165X40X147 | |
| — | |
| — | |
| — | |
| — | |
| Not in DB | |
| — | |
| — | |
| — | |
| — |
Tax History
| Year | Property Taxes |
|---|
Contact Agent
Nearby Similar Homes
Nearby Sold Comparables
Contact Agent
Listing Provided By
john greene, Realtor

