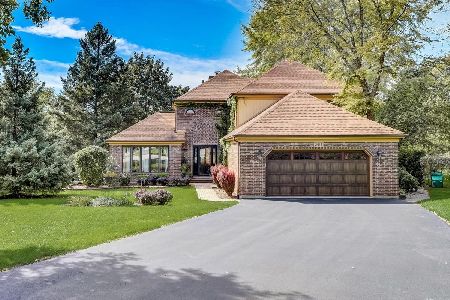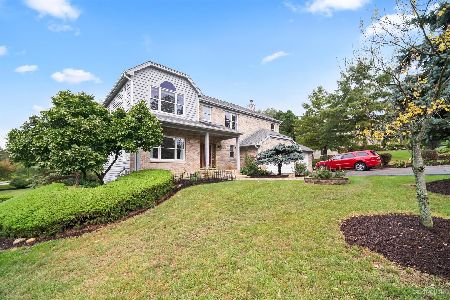2631 Poplar View Bend, Elgin, Illinois 60120
$375,000
|
Sold
|
|
| Status: | Closed |
| Sqft: | 0 |
| Cost/Sqft: | — |
| Beds: | 4 |
| Baths: | 2 |
| Year Built: | 1994 |
| Property Taxes: | $7,905 |
| Days On Market: | 6053 |
| Lot Size: | 1,50 |
Description
Custom ranch on a huge gorgeous lot! Foyer & large eat-in kitchen have beautiful oak hardwood floors. Other rooms have fresh neutral decor with newer plush carpet. Nice master bedroom suite with private bathrm, walk-in closet, separate shower & jacuzzi tub. English basement also has 2 bedrooms, office, wine storage, pool table and more. Back yard deck has great views and is accessed from kitchen & family room.
Property Specifics
| Single Family | |
| — | |
| Ranch | |
| 1994 | |
| Full,English | |
| CUSTOM | |
| No | |
| 1.5 |
| Cook | |
| Chapel Creek | |
| 180 / Annual | |
| Insurance,Other | |
| Private Well | |
| Septic-Private | |
| 07258166 | |
| 06174040040000 |
Nearby Schools
| NAME: | DISTRICT: | DISTANCE: | |
|---|---|---|---|
|
Grade School
Hilltop Elementary School |
46 | — | |
|
Middle School
Ellis Middle School |
46 | Not in DB | |
|
High School
Elgin High School |
46 | Not in DB | |
Property History
| DATE: | EVENT: | PRICE: | SOURCE: |
|---|---|---|---|
| 22 Jan, 2010 | Sold | $375,000 | MRED MLS |
| 23 Dec, 2009 | Under contract | $398,000 | MRED MLS |
| — | Last price change | $398,900 | MRED MLS |
| 29 Jun, 2009 | Listed for sale | $449,000 | MRED MLS |
Room Specifics
Total Bedrooms: 6
Bedrooms Above Ground: 4
Bedrooms Below Ground: 2
Dimensions: —
Floor Type: Carpet
Dimensions: —
Floor Type: Carpet
Dimensions: —
Floor Type: Carpet
Dimensions: —
Floor Type: —
Dimensions: —
Floor Type: —
Full Bathrooms: 2
Bathroom Amenities: Whirlpool,Separate Shower
Bathroom in Basement: 0
Rooms: Bedroom 5,Bedroom 6,Breakfast Room,Den,Exercise Room,Foyer,Gallery,Other Room,Utility Room-1st Floor,Workshop
Basement Description: Partially Finished
Other Specifics
| 3 | |
| Concrete Perimeter | |
| Asphalt | |
| Deck | |
| Cul-De-Sac,Landscaped | |
| 80X258X332X332 | |
| Full | |
| Full | |
| First Floor Bedroom | |
| Range, Microwave, Dishwasher, Refrigerator, Washer, Dryer | |
| Not in DB | |
| Street Lights, Street Paved | |
| — | |
| — | |
| Wood Burning, Gas Starter |
Tax History
| Year | Property Taxes |
|---|---|
| 2010 | $7,905 |
Contact Agent
Nearby Similar Homes
Nearby Sold Comparables
Contact Agent
Listing Provided By
Home Buyers Realty Corp








