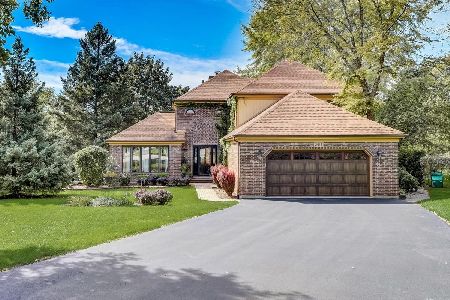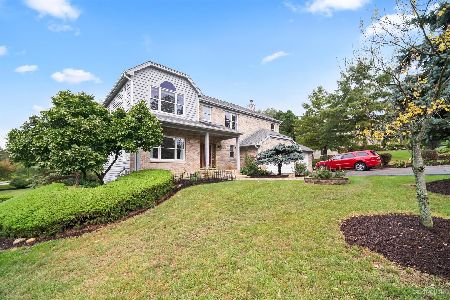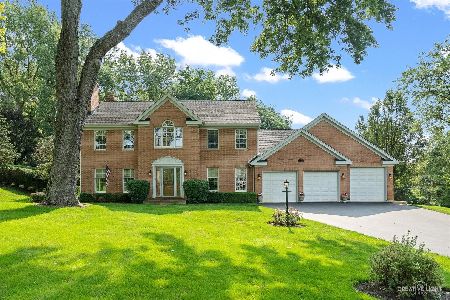2618 Chapel Hill Drive, Elgin, Illinois 60120
$445,000
|
Sold
|
|
| Status: | Closed |
| Sqft: | 3,587 |
| Cost/Sqft: | $125 |
| Beds: | 4 |
| Baths: | 4 |
| Year Built: | 1993 |
| Property Taxes: | $10,541 |
| Days On Market: | 2789 |
| Lot Size: | 1,08 |
Description
Stately 4 bed, 3.1 bath 4700 sq/ft custom home with fully finished w/o basement on over an acre. Walk into the dramatic 2 story foyer and magnificent FR with floor to ceiling windows and cozy fireplace into the recently updated expansive eat-in kitchen with granite counters, ss appliances, hw flooring, spacious island and French doors that open to an enormous deck. Completing the main level is a separate formal DR, designated office, powder room and main level massive master suite with fireplace, private outdoor balcony, onsuite bath complete with dual vanities and huge wic. The upper level has two spacious bedrooms and a full bath. The lower walkout level is fully finished with a second kitchen, eating area, huge FR with fireplace, bedroom and full bath, tons of storage and sliders to a magical garden complete with two ponds, waterfall, gazebo, lattice fence and pavered area for firepit. 3 car attached garage. Brand New Roof and Sump. Please check under addtl info for recent updates
Property Specifics
| Single Family | |
| — | |
| — | |
| 1993 | |
| Full,Walkout | |
| — | |
| No | |
| 1.08 |
| Cook | |
| — | |
| 230 / Annual | |
| None | |
| Private Well | |
| Septic-Private | |
| 09976968 | |
| 06174040030000 |
Property History
| DATE: | EVENT: | PRICE: | SOURCE: |
|---|---|---|---|
| 12 Oct, 2018 | Sold | $445,000 | MRED MLS |
| 22 Aug, 2018 | Under contract | $450,000 | MRED MLS |
| 7 Jun, 2018 | Listed for sale | $450,000 | MRED MLS |
Room Specifics
Total Bedrooms: 4
Bedrooms Above Ground: 4
Bedrooms Below Ground: 0
Dimensions: —
Floor Type: Carpet
Dimensions: —
Floor Type: Carpet
Dimensions: —
Floor Type: Carpet
Full Bathrooms: 4
Bathroom Amenities: —
Bathroom in Basement: 1
Rooms: Eating Area,Office,Recreation Room,Kitchen
Basement Description: Finished
Other Specifics
| 3 | |
| — | |
| — | |
| — | |
| — | |
| 47,262 SQ FT | |
| — | |
| Full | |
| Vaulted/Cathedral Ceilings, Skylight(s), Hardwood Floors, In-Law Arrangement | |
| Double Oven, Microwave, Dishwasher, Refrigerator, Washer, Dryer, Cooktop | |
| Not in DB | |
| — | |
| — | |
| — | |
| Wood Burning, Gas Starter |
Tax History
| Year | Property Taxes |
|---|---|
| 2018 | $10,541 |
Contact Agent
Nearby Similar Homes
Nearby Sold Comparables
Contact Agent
Listing Provided By
Keller Williams Platinum Partn









