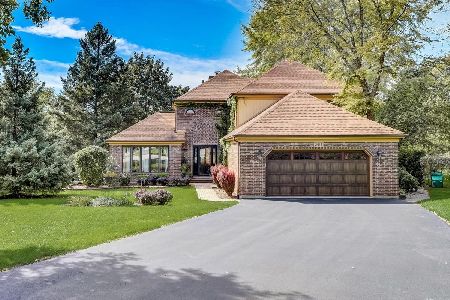2614 Chapel Hill Drive, Elgin, Illinois 60120
$480,000
|
Sold
|
|
| Status: | Closed |
| Sqft: | 2,975 |
| Cost/Sqft: | $165 |
| Beds: | 4 |
| Baths: | 3 |
| Year Built: | 1997 |
| Property Taxes: | $8,281 |
| Days On Market: | 1481 |
| Lot Size: | 0,93 |
Description
Absolutely gorgeous custom built home on private .96 acre lot! Great curb appeal! Brick front estate home! Open tile entry! Very spacious living room with hardwood floors with an abundance of natural light! Separate formal dining room perfect for entertaining! Gourmet eat-in kitchen with extended oak cabinetry, center island, granite countertops, stainless steel appliances and separate eating area with sliding glass doors to the custom deck! Cozy family room with stone fireplace and French door to the deck! Convenient 2nd floor laundry! Huge master bedroom with cathedral ceiling, sitting area, walk-in closet and luxury bath with whirlpool tub, walk-in shower with extra body sprayers and oversized dual sink vanity! Gracious size secondary bedrooms! Huge unfinished walkout basement awaits your finishing touches! All new carpet! Fresh paint in many rooms! Deep private lot! Quick access to I-90 access, train and shopping! Will not last at this price!
Property Specifics
| Single Family | |
| — | |
| — | |
| 1997 | |
| Full,Walkout | |
| — | |
| No | |
| 0.93 |
| Cook | |
| Chapel Creek | |
| 230 / Annual | |
| None | |
| Private Well | |
| Septic-Private | |
| 11298815 | |
| 06174040010000 |
Property History
| DATE: | EVENT: | PRICE: | SOURCE: |
|---|---|---|---|
| 3 Mar, 2022 | Sold | $480,000 | MRED MLS |
| 26 Jan, 2022 | Under contract | $489,900 | MRED MLS |
| 5 Jan, 2022 | Listed for sale | $489,900 | MRED MLS |
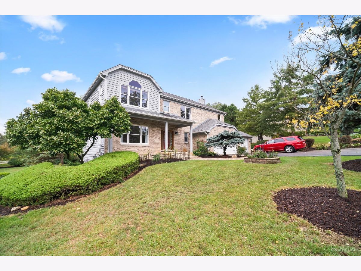
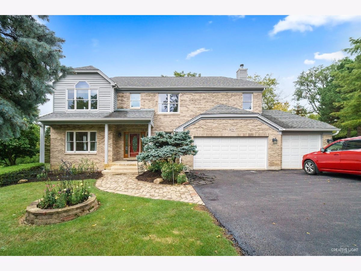
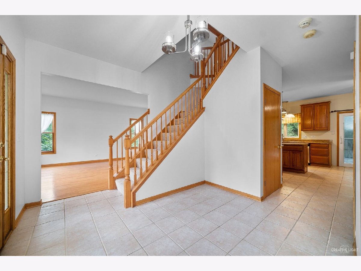
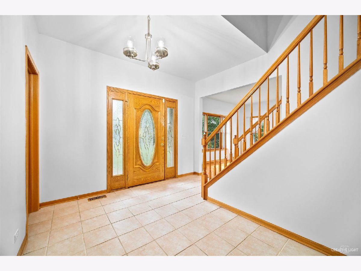
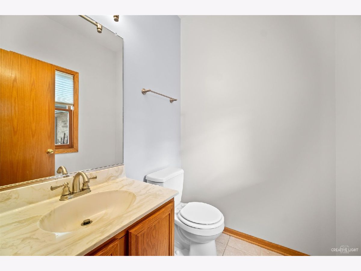
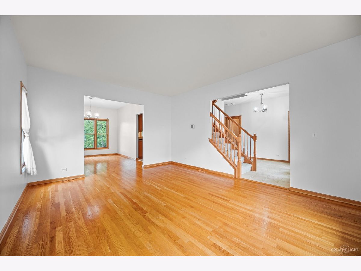
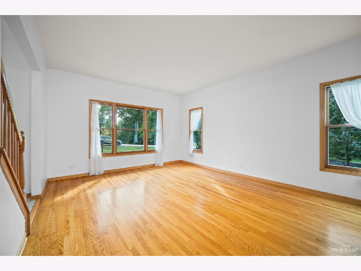
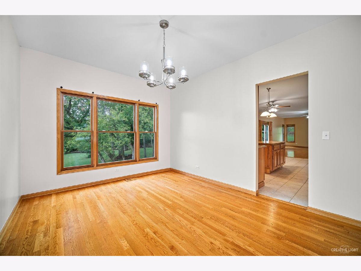
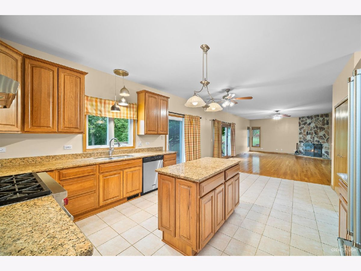
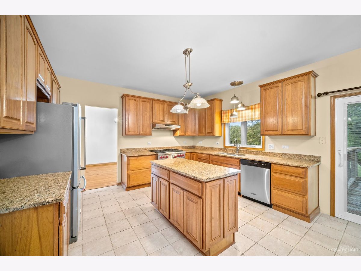
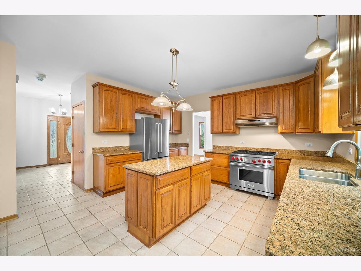
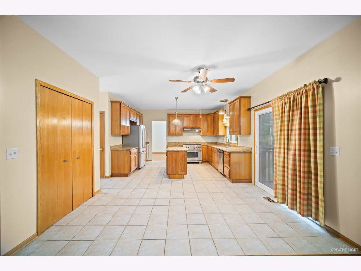
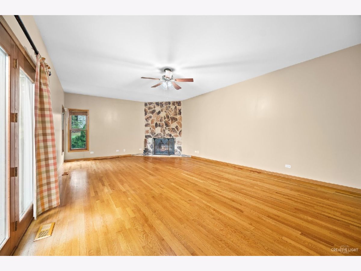
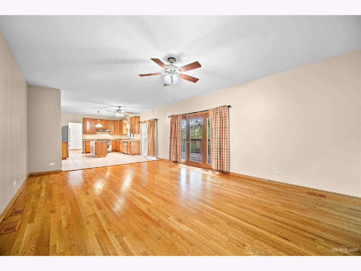
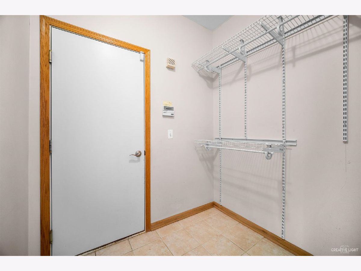
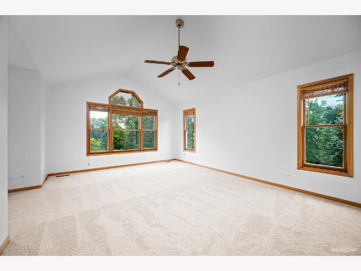
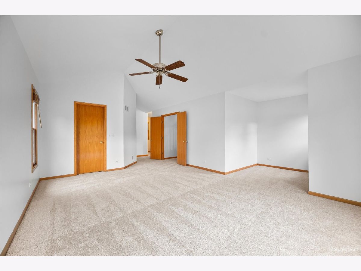
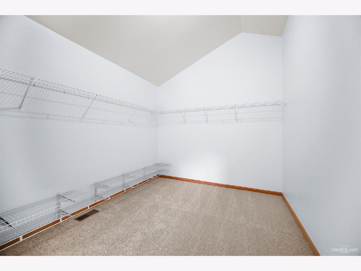
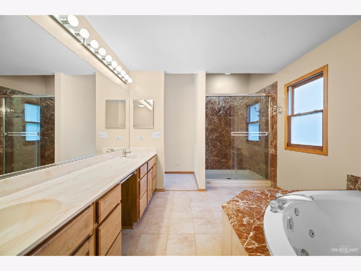
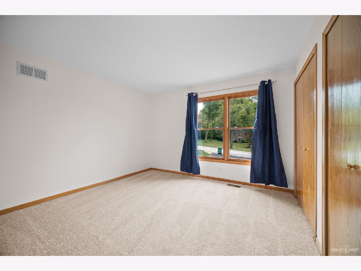
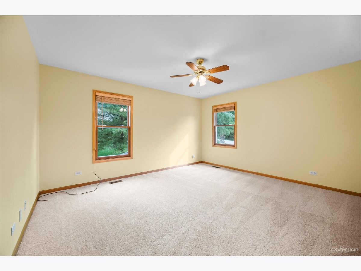
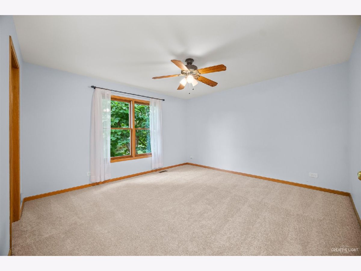
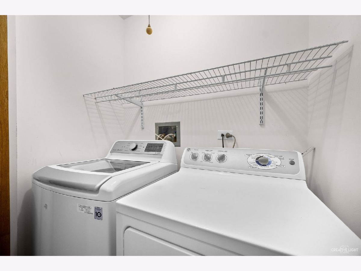
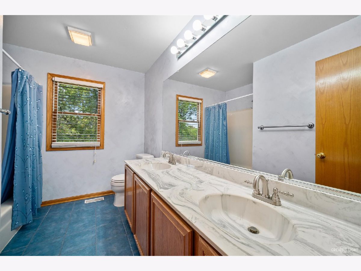
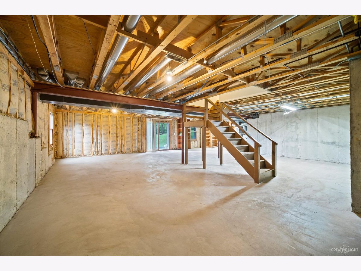
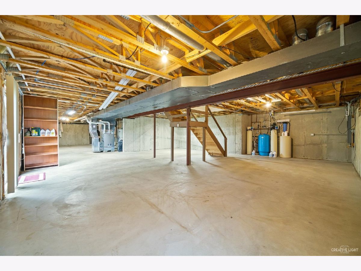
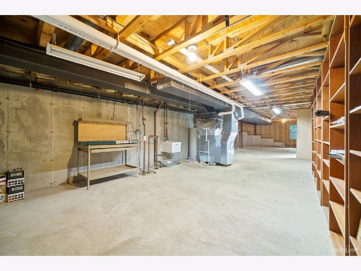
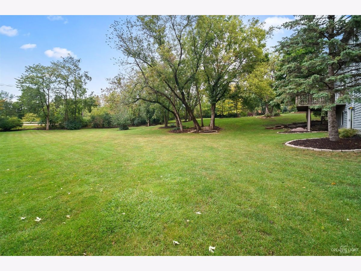
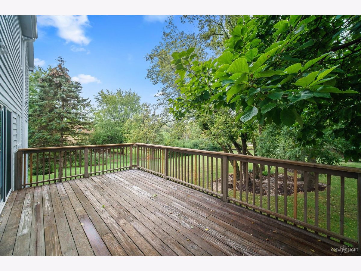
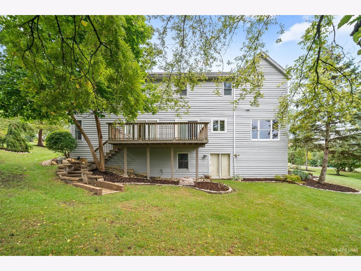
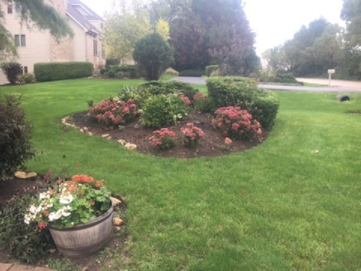
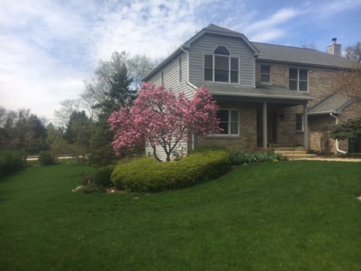
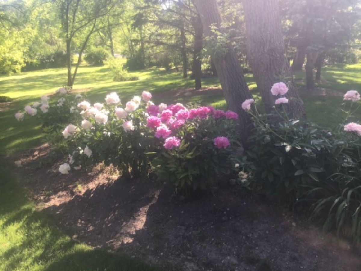
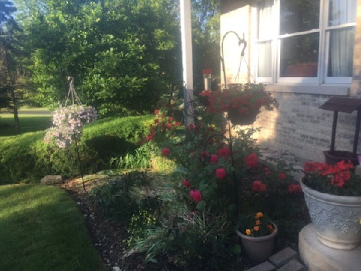
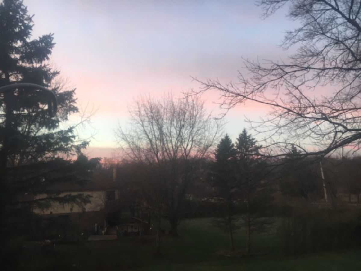
Room Specifics
Total Bedrooms: 4
Bedrooms Above Ground: 4
Bedrooms Below Ground: 0
Dimensions: —
Floor Type: Carpet
Dimensions: —
Floor Type: Carpet
Dimensions: —
Floor Type: Carpet
Full Bathrooms: 3
Bathroom Amenities: Double Sink,Soaking Tub
Bathroom in Basement: 0
Rooms: Foyer
Basement Description: Unfinished
Other Specifics
| 3 | |
| Concrete Perimeter | |
| Asphalt | |
| Deck | |
| — | |
| 155X270 | |
| — | |
| Full | |
| Vaulted/Cathedral Ceilings, Hardwood Floors, Second Floor Laundry | |
| Range, Dishwasher, Washer, Dryer, Stainless Steel Appliance(s) | |
| Not in DB | |
| — | |
| — | |
| — | |
| Wood Burning, Attached Fireplace Doors/Screen |
Tax History
| Year | Property Taxes |
|---|---|
| 2022 | $8,281 |
Contact Agent
Nearby Similar Homes
Nearby Sold Comparables
Contact Agent
Listing Provided By
REMAX Horizon





