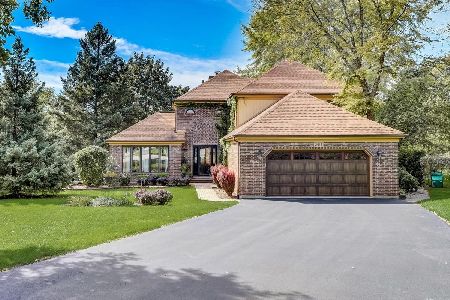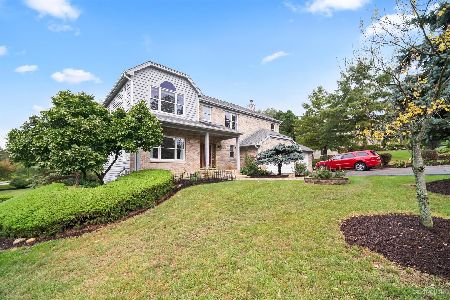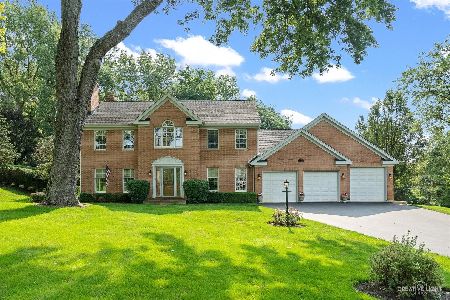2616 Chapel Hill Drive, Elgin, Illinois 60120
$320,000
|
Sold
|
|
| Status: | Closed |
| Sqft: | 3,000 |
| Cost/Sqft: | $116 |
| Beds: | 4 |
| Baths: | 3 |
| Year Built: | 1989 |
| Property Taxes: | $9,413 |
| Days On Market: | 5048 |
| Lot Size: | 1,00 |
Description
You are going to fall in love! This stunning custom home is sprawling with luxury & charm 1acre lot in pristine neighborhood.Meticulous homeowners have upgraded EVERYTHING! Gourmet kitchen features Wellbourne cabinets,granite,SS appliances,huge island w/wine storage.Beautiful fam rm w/full masonry fireplace overlooks forest preserve. Gleaming hardwood floors. Luxurious bathrooms with Marble tile,htd floors, & Granite
Property Specifics
| Single Family | |
| — | |
| Other | |
| 1989 | |
| Full | |
| CUSTOM | |
| No | |
| 1 |
| Cook | |
| Chapel Creek | |
| 225 / Annual | |
| None | |
| Private Well | |
| Septic-Private | |
| 08031503 | |
| 06174040020000 |
Nearby Schools
| NAME: | DISTRICT: | DISTANCE: | |
|---|---|---|---|
|
Grade School
Hilltop Elementary School |
46 | — | |
|
Middle School
Ellis Middle School |
46 | Not in DB | |
|
High School
Elgin High School |
46 | Not in DB | |
Property History
| DATE: | EVENT: | PRICE: | SOURCE: |
|---|---|---|---|
| 13 Jan, 2010 | Sold | $285,500 | MRED MLS |
| 19 Dec, 2009 | Under contract | $268,043 | MRED MLS |
| — | Last price change | $329,900 | MRED MLS |
| 15 May, 2009 | Listed for sale | $381,150 | MRED MLS |
| 20 Jul, 2012 | Sold | $320,000 | MRED MLS |
| 19 May, 2012 | Under contract | $349,000 | MRED MLS |
| — | Last price change | $359,000 | MRED MLS |
| 31 Mar, 2012 | Listed for sale | $359,000 | MRED MLS |
| 2 Mar, 2023 | Sold | $520,000 | MRED MLS |
| 23 Jan, 2023 | Under contract | $534,900 | MRED MLS |
| 23 Jan, 2023 | Listed for sale | $534,900 | MRED MLS |
Room Specifics
Total Bedrooms: 4
Bedrooms Above Ground: 4
Bedrooms Below Ground: 0
Dimensions: —
Floor Type: Carpet
Dimensions: —
Floor Type: Carpet
Dimensions: —
Floor Type: Carpet
Full Bathrooms: 3
Bathroom Amenities: Whirlpool,Double Sink
Bathroom in Basement: 0
Rooms: Foyer
Basement Description: Unfinished
Other Specifics
| 2.5 | |
| Concrete Perimeter | |
| Asphalt | |
| Deck, Patio, Brick Paver Patio | |
| Landscaped | |
| 270X234X155X86X84 | |
| — | |
| Full | |
| Vaulted/Cathedral Ceilings, Skylight(s), Hardwood Floors, Heated Floors, First Floor Laundry | |
| — | |
| Not in DB | |
| Horse-Riding Area, Horse-Riding Trails | |
| — | |
| — | |
| — |
Tax History
| Year | Property Taxes |
|---|---|
| 2010 | $9,073 |
| 2012 | $9,413 |
| 2023 | $9,525 |
Contact Agent
Nearby Similar Homes
Nearby Sold Comparables
Contact Agent
Listing Provided By
Premier Realty Partners, Inc.









