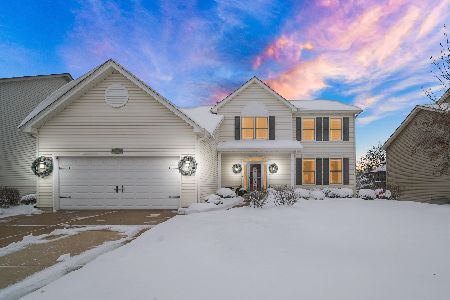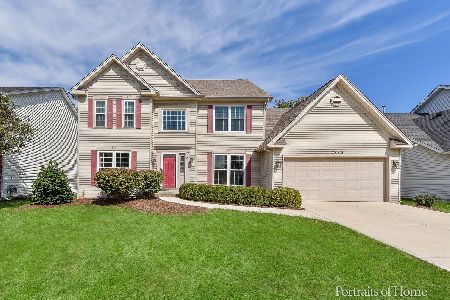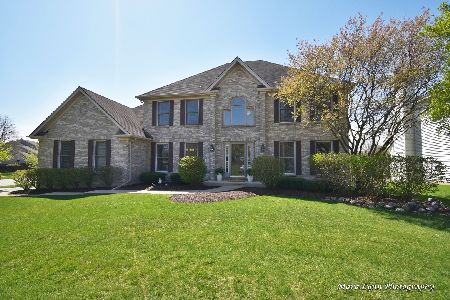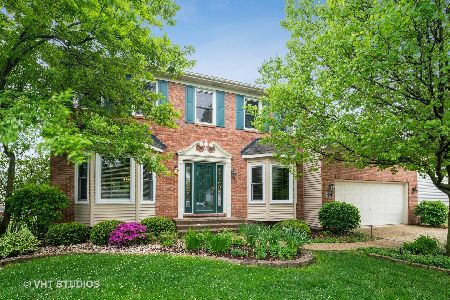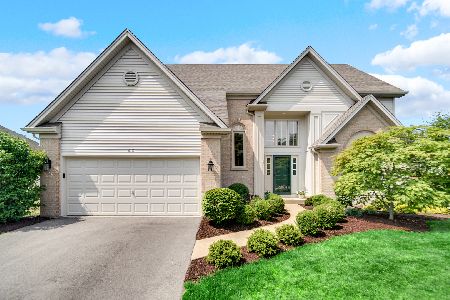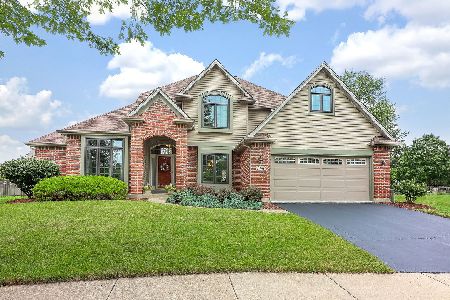2635 Kendridge Lane, Aurora, Illinois 60502
$420,000
|
Sold
|
|
| Status: | Closed |
| Sqft: | 2,598 |
| Cost/Sqft: | $167 |
| Beds: | 4 |
| Baths: | 4 |
| Year Built: | 1996 |
| Property Taxes: | $11,233 |
| Days On Market: | 2438 |
| Lot Size: | 0,22 |
Description
Stately Georgian two story home situated on a quiet street in the heart of desirable Oakhurst North! Open floor plan w/ plenty of sunshine thanks to an abundance of big windows! White trim and crown moldings in living room, dining room and foyer. Freshly painted throughout with Neutral and stylish decor. Stunning kitchen w maple cabinetry & furniture style island, granite with upgraded SS appliances! Cherry hardwood floors on the 1st floor. Vaulted family room with brick fireplace and a large bay window. Luxury master bath with HEATED flooring, garden tub and separate shower.Three additional bedrooms on upper level with large closets and a lovely remodeled bathroom. Professionally finished basement with full bath,rec room & 5th BR. Fenced yard with a deck, brick paver patio, firepit and sprinkler system. New roof/ windows and updated baths. Pool and tennis community. Metra train nearby. Easy access to I-88. HURRY this is a beautiful home and wont last long!
Property Specifics
| Single Family | |
| — | |
| Colonial | |
| 1996 | |
| Full | |
| — | |
| No | |
| 0.22 |
| Du Page | |
| Oakhurst North | |
| 199 / Quarterly | |
| Insurance,Clubhouse,Pool | |
| Public | |
| Public Sewer | |
| 10339774 | |
| 0719204005 |
Nearby Schools
| NAME: | DISTRICT: | DISTANCE: | |
|---|---|---|---|
|
Grade School
Young Elementary School |
204 | — | |
|
Middle School
Granger Middle School |
204 | Not in DB | |
|
High School
Metea Valley High School |
204 | Not in DB | |
Property History
| DATE: | EVENT: | PRICE: | SOURCE: |
|---|---|---|---|
| 22 Jun, 2009 | Sold | $404,000 | MRED MLS |
| 15 May, 2009 | Under contract | $429,000 | MRED MLS |
| — | Last price change | $449,000 | MRED MLS |
| 19 Feb, 2009 | Listed for sale | $469,000 | MRED MLS |
| 29 Jul, 2019 | Sold | $420,000 | MRED MLS |
| 19 Jun, 2019 | Under contract | $434,000 | MRED MLS |
| — | Last price change | $434,900 | MRED MLS |
| 11 Apr, 2019 | Listed for sale | $449,900 | MRED MLS |
Room Specifics
Total Bedrooms: 5
Bedrooms Above Ground: 4
Bedrooms Below Ground: 1
Dimensions: —
Floor Type: Carpet
Dimensions: —
Floor Type: Carpet
Dimensions: —
Floor Type: Carpet
Dimensions: —
Floor Type: —
Full Bathrooms: 4
Bathroom Amenities: Separate Shower,Double Sink,Garden Tub
Bathroom in Basement: 1
Rooms: Bedroom 5,Den,Recreation Room
Basement Description: Finished
Other Specifics
| 2 | |
| Concrete Perimeter | |
| Asphalt | |
| Deck | |
| Fenced Yard | |
| 76.63X125 | |
| — | |
| Full | |
| Vaulted/Cathedral Ceilings, Skylight(s), Hardwood Floors, Heated Floors, First Floor Laundry | |
| Double Oven, Microwave, Dishwasher, Refrigerator, Disposal, Stainless Steel Appliance(s) | |
| Not in DB | |
| Clubhouse, Pool, Sidewalks, Street Lights | |
| — | |
| — | |
| Wood Burning, Gas Starter |
Tax History
| Year | Property Taxes |
|---|---|
| 2009 | $8,681 |
| 2019 | $11,233 |
Contact Agent
Nearby Similar Homes
Nearby Sold Comparables
Contact Agent
Listing Provided By
Coldwell Banker The Real Estate Group


