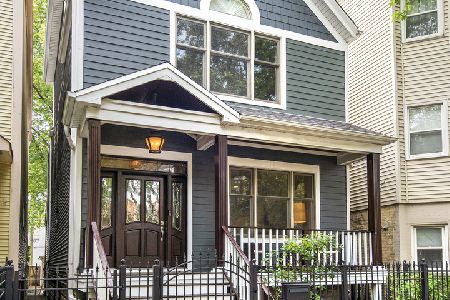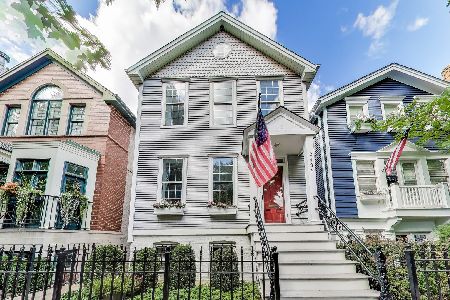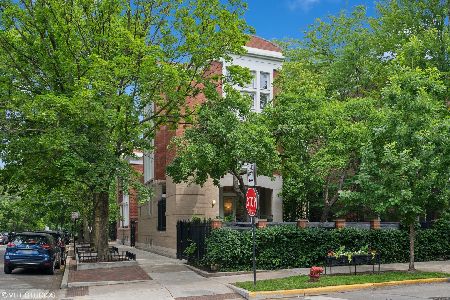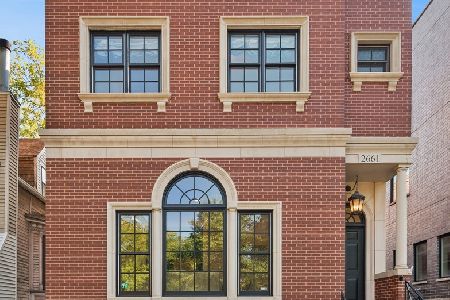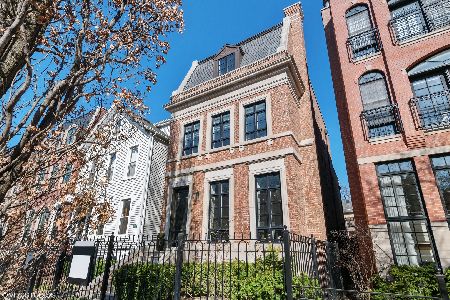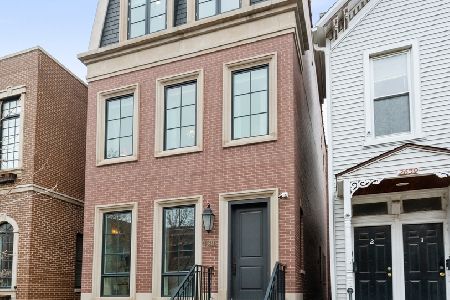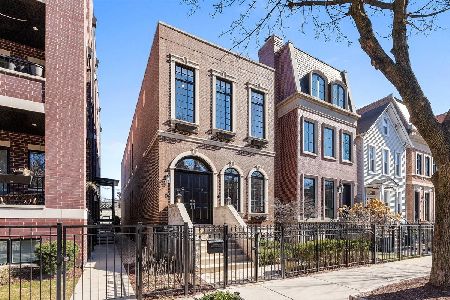2637 Racine Avenue, Lincoln Park, Chicago, Illinois 60614
$2,300,000
|
Sold
|
|
| Status: | Closed |
| Sqft: | 5,740 |
| Cost/Sqft: | $409 |
| Beds: | 6 |
| Baths: | 6 |
| Year Built: | 2006 |
| Property Taxes: | $37,636 |
| Days On Market: | 304 |
| Lot Size: | 0,00 |
Description
Experience the epitome of modern elegance in this 5,700 sq. ft. brick and limestone masterpiece, designed by acclaimed architects Sullivan and Goulette. Situated on one of Lincoln Park's most serene residential streets, this home seamlessly combines timeless sophistication with contemporary luxury. Enter into the gourmet kitchen, featuring top-of-the-line appliances, white quartz countertops, a custom-built banquette, and a thoughtfully designed walk-in pantry. This space flows effortlessly into a sunlit family room that opens to a beautifully landscaped backyard, perfect for entertaining or al fresco dining. The second floor boasts four spacious bedrooms, each with a private ensuite bath. The newly gut-renovated primary suite is a sanctuary of luxury, offering a spa-inspired marble bath, a dressing nook, and two expansive walk-in closets. On the top floor, a light-filled penthouse family room/study and an additional bedroom extends to a spectacular rooftop terrace with a wood-burning fireplace, creating the ultimate space for relaxation or hosting guests. The lower level has been enhanced with new white carpeting and offers a versatile recreation room, a climate-controlled wine cellar, two additional bedrooms, and abundant storage. Seller upgrades include a new hot water heater (~2024), a new sump pump (~2024), and a washer/dryer (~2021), ensuring modern convenience throughout the home. Multiple outdoor spaces elevate the property, including a private garage-top deck, a rooftop deck with panoramic city views, and a backyard oasis. This exceptional residence offers the ultimate in city living and is a rare opportunity for those seeking unmatched luxury and design.
Property Specifics
| Single Family | |
| — | |
| — | |
| 2006 | |
| — | |
| — | |
| No | |
| — |
| Cook | |
| — | |
| — / Not Applicable | |
| — | |
| — | |
| — | |
| 12266017 | |
| 14294080090000 |
Nearby Schools
| NAME: | DISTRICT: | DISTANCE: | |
|---|---|---|---|
|
Grade School
Harriet Tubman Elementary School |
299 | — | |
|
High School
Lincoln Park High School |
299 | Not in DB | |
Property History
| DATE: | EVENT: | PRICE: | SOURCE: |
|---|---|---|---|
| 22 Sep, 2014 | Sold | $2,115,000 | MRED MLS |
| 24 Aug, 2014 | Under contract | $2,195,000 | MRED MLS |
| 8 Jul, 2014 | Listed for sale | $2,195,000 | MRED MLS |
| 7 Jun, 2021 | Sold | $2,101,800 | MRED MLS |
| 10 Apr, 2021 | Under contract | $2,175,000 | MRED MLS |
| 7 Apr, 2021 | Listed for sale | $2,175,000 | MRED MLS |
| 16 May, 2025 | Sold | $2,300,000 | MRED MLS |
| 31 Jan, 2025 | Under contract | $2,350,000 | MRED MLS |
| 21 Jan, 2025 | Listed for sale | $2,350,000 | MRED MLS |














































Room Specifics
Total Bedrooms: 6
Bedrooms Above Ground: 6
Bedrooms Below Ground: 0
Dimensions: —
Floor Type: —
Dimensions: —
Floor Type: —
Dimensions: —
Floor Type: —
Dimensions: —
Floor Type: —
Dimensions: —
Floor Type: —
Full Bathrooms: 6
Bathroom Amenities: Whirlpool,Separate Shower,Steam Shower,Double Sink
Bathroom in Basement: 1
Rooms: —
Basement Description: —
Other Specifics
| 2 | |
| — | |
| — | |
| — | |
| — | |
| 24.59 X 130.91 | |
| — | |
| — | |
| — | |
| — | |
| Not in DB | |
| — | |
| — | |
| — | |
| — |
Tax History
| Year | Property Taxes |
|---|---|
| 2014 | $27,702 |
| 2021 | $37,636 |
Contact Agent
Nearby Similar Homes
Nearby Sold Comparables
Contact Agent
Listing Provided By
@properties Christie's International Real Estate

