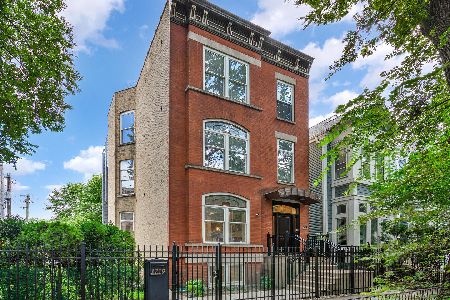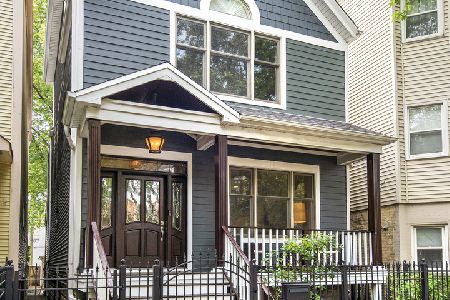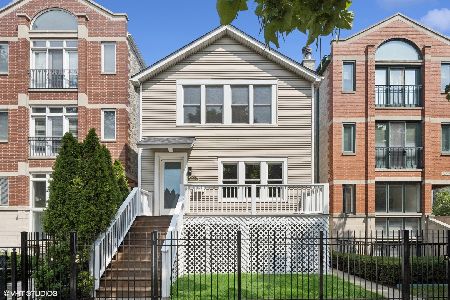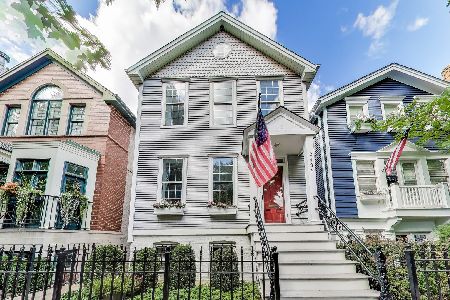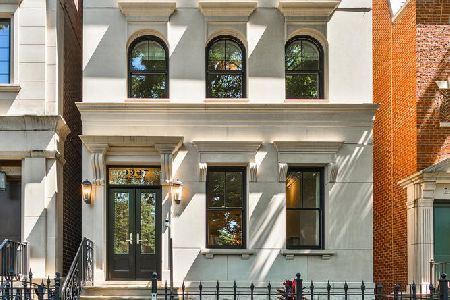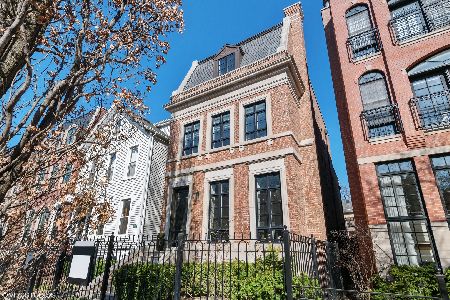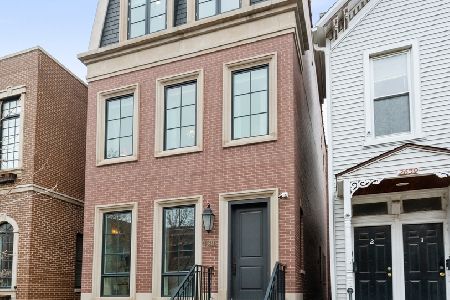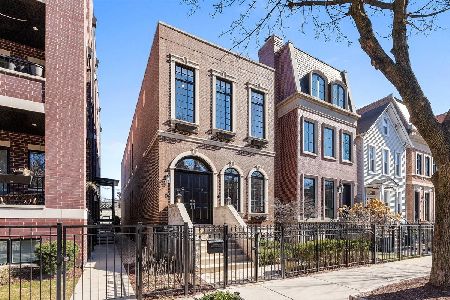2637 Racine Avenue, Lincoln Park, Chicago, Illinois 60614
$2,115,000
|
Sold
|
|
| Status: | Closed |
| Sqft: | 5,600 |
| Cost/Sqft: | $392 |
| Beds: | 3 |
| Baths: | 6 |
| Year Built: | 2006 |
| Property Taxes: | $27,702 |
| Days On Market: | 4135 |
| Lot Size: | 0,00 |
Description
CUSTOM BUILT LINCOLN PARK HOME. 5+ BED 5.1 BATHS DESIGNED BY SULLIVAN AND GOULETTE. 5600 SF WITH WIDTH EXCEPTION, GRACIOUS RM SIZES. FAB KIT WITH SUBZERO, WOLF AND BOSCH W/EAT IN KITCHEN. WINE CELLAR, RADIANT HEAT WITHIN CONCRETE ON ALL LEVELS. 4 OUTDOOR SPACES. TRUE MSTR SUITE W/ 2 MASSIVE WIC. OFFICE/DEN, 8X6 LAUNDRY ROOM, SUN/REC ROOM W/ WET BAR OPENS TO TERRACE WITH WOOD BURNING FP. ROOFTOP DECK. AGENT OWNED.
Property Specifics
| Single Family | |
| — | |
| French Provincial | |
| 2006 | |
| Full | |
| — | |
| No | |
| — |
| Cook | |
| — | |
| 0 / Not Applicable | |
| None | |
| Lake Michigan | |
| Public Sewer | |
| 08666248 | |
| 14294080090000 |
Nearby Schools
| NAME: | DISTRICT: | DISTANCE: | |
|---|---|---|---|
|
Grade School
Agassiz Elementary School |
299 | — | |
Property History
| DATE: | EVENT: | PRICE: | SOURCE: |
|---|---|---|---|
| 22 Sep, 2014 | Sold | $2,115,000 | MRED MLS |
| 24 Aug, 2014 | Under contract | $2,195,000 | MRED MLS |
| 8 Jul, 2014 | Listed for sale | $2,195,000 | MRED MLS |
| 7 Jun, 2021 | Sold | $2,101,800 | MRED MLS |
| 10 Apr, 2021 | Under contract | $2,175,000 | MRED MLS |
| 7 Apr, 2021 | Listed for sale | $2,175,000 | MRED MLS |
| 16 May, 2025 | Sold | $2,300,000 | MRED MLS |
| 31 Jan, 2025 | Under contract | $2,350,000 | MRED MLS |
| 21 Jan, 2025 | Listed for sale | $2,350,000 | MRED MLS |
Room Specifics
Total Bedrooms: 5
Bedrooms Above Ground: 3
Bedrooms Below Ground: 2
Dimensions: —
Floor Type: Hardwood
Dimensions: —
Floor Type: Hardwood
Dimensions: —
Floor Type: Other
Dimensions: —
Floor Type: —
Full Bathrooms: 6
Bathroom Amenities: Whirlpool,Separate Shower,Double Sink,Full Body Spray Shower
Bathroom in Basement: 1
Rooms: Bedroom 5,Den,Deck,Mud Room,Recreation Room,Sitting Room,Storage,Walk In Closet
Basement Description: Finished
Other Specifics
| 2 | |
| Concrete Perimeter | |
| — | |
| Deck, Patio, Roof Deck, Brick Paver Patio, Storms/Screens, Outdoor Fireplace | |
| — | |
| 24.59 X 130.91 | |
| Dormer,Finished,Interior Stair | |
| Full | |
| Bar-Wet, Hardwood Floors, Heated Floors | |
| Double Oven, Microwave, Dishwasher, High End Refrigerator, Bar Fridge, Freezer, Washer, Dryer, Disposal, Stainless Steel Appliance(s), Wine Refrigerator | |
| Not in DB | |
| — | |
| — | |
| — | |
| Wood Burning |
Tax History
| Year | Property Taxes |
|---|---|
| 2014 | $27,702 |
| 2021 | $37,636 |
Contact Agent
Nearby Similar Homes
Nearby Sold Comparables
Contact Agent
Listing Provided By
Jameson Sotheby's Intl Realty

