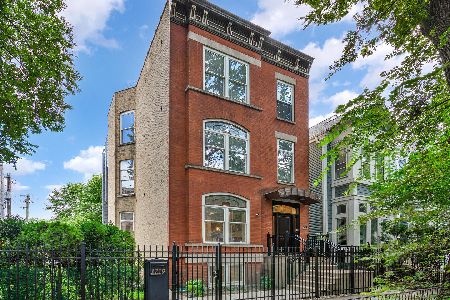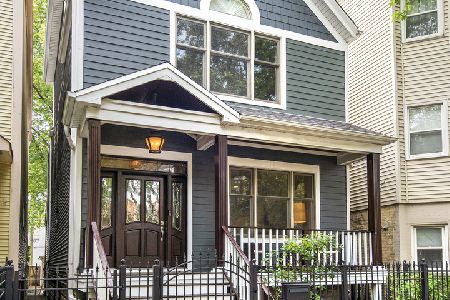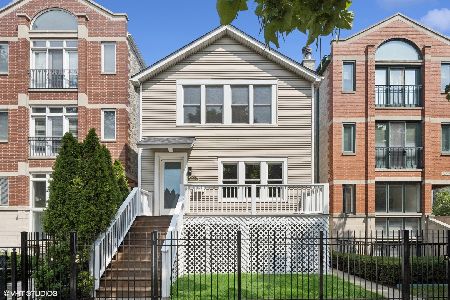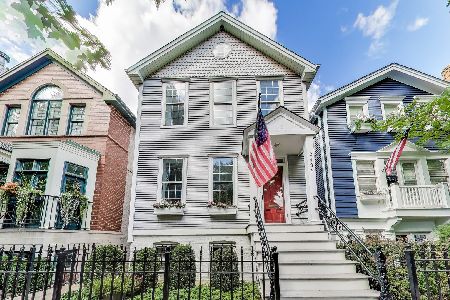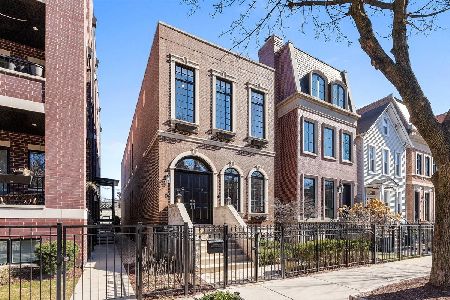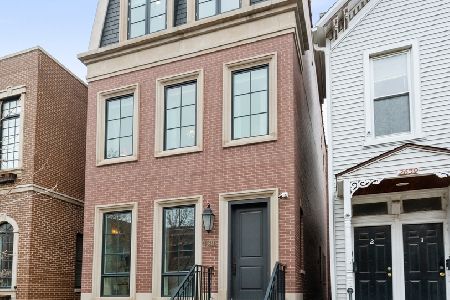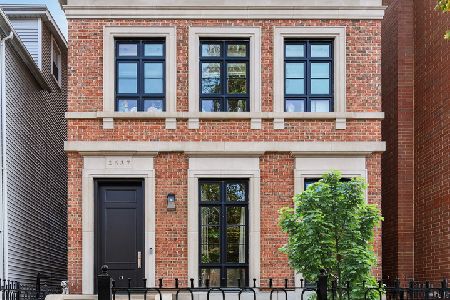2645 Racine Avenue, Lincoln Park, Chicago, Illinois 60614
$1,425,000
|
Sold
|
|
| Status: | Closed |
| Sqft: | 5,100 |
| Cost/Sqft: | $314 |
| Beds: | 5 |
| Baths: | 6 |
| Year Built: | 2004 |
| Property Taxes: | $31,762 |
| Days On Market: | 2287 |
| Lot Size: | 0,07 |
Description
MOTIVATED SELLER MUST SELL, ALL REASONABLE OFFERS WILL BE CONSIDERED! BEST VALUE IN LINCOLN PARK!! Exceptional 5,100 sf home in Lincoln Park that looks and feels brand new! Recent (2016) renovation included: New Wide Plank White Oak Flooring on 1st & 2nd levels, New Lighting Fixtures, New Carpet on Lower Level, & New Garage Top Decking. The updated kitchen looks like a showpiece with its crisp cabinetry and gorgeous white marble counters & slab backsplash. Master suite features enormous 2-story walk-in-closet with W/D hookup and spacious bath with dual vanities, soaking tub & walk-in shower w/ body sprays. The other 4 bedrooms all have their own en suite baths as well! This home features beautiful crown moulding, tray ceilings, chair rails, and other classic details which combine with the modern finishes & color palette to create a timeless look. Nothing is left to do except move-in! Owner is IL licensed real estate agent.
Property Specifics
| Single Family | |
| — | |
| Traditional | |
| 2004 | |
| Full,English | |
| — | |
| No | |
| 0.07 |
| Cook | |
| — | |
| 0 / Not Applicable | |
| None | |
| Lake Michigan | |
| Public Sewer | |
| 10467197 | |
| 14294080060000 |
Nearby Schools
| NAME: | DISTRICT: | DISTANCE: | |
|---|---|---|---|
|
High School
Lincoln Park High School |
299 | Not in DB | |
Property History
| DATE: | EVENT: | PRICE: | SOURCE: |
|---|---|---|---|
| 18 Dec, 2015 | Listed for sale | $0 | MRED MLS |
| 27 Feb, 2017 | Under contract | $0 | MRED MLS |
| 27 Sep, 2016 | Listed for sale | $0 | MRED MLS |
| 29 Aug, 2019 | Sold | $1,425,000 | MRED MLS |
| 6 Aug, 2019 | Under contract | $1,599,000 | MRED MLS |
| 29 Jul, 2019 | Listed for sale | $1,599,000 | MRED MLS |
| 15 May, 2024 | Sold | $1,780,000 | MRED MLS |
| 14 Mar, 2024 | Under contract | $1,800,000 | MRED MLS |
| 1 Mar, 2024 | Listed for sale | $1,800,000 | MRED MLS |
Room Specifics
Total Bedrooms: 5
Bedrooms Above Ground: 5
Bedrooms Below Ground: 0
Dimensions: —
Floor Type: Hardwood
Dimensions: —
Floor Type: Hardwood
Dimensions: —
Floor Type: Carpet
Dimensions: —
Floor Type: —
Full Bathrooms: 6
Bathroom Amenities: Whirlpool,Separate Shower,Double Sink
Bathroom in Basement: 1
Rooms: Bedroom 5,Media Room,Deck,Pantry,Storage,Mud Room,Walk In Closet
Basement Description: Exterior Access
Other Specifics
| 2 | |
| Concrete Perimeter | |
| — | |
| Deck | |
| — | |
| 24 X 131 | |
| — | |
| Full | |
| Skylight(s), Bar-Wet, Hardwood Floors | |
| Double Oven, Range, Dishwasher, High End Refrigerator, Freezer, Washer, Dryer, Disposal, Stainless Steel Appliance(s), Wine Refrigerator | |
| Not in DB | |
| — | |
| — | |
| — | |
| Gas Log, Gas Starter |
Tax History
| Year | Property Taxes |
|---|---|
| 2019 | $31,762 |
| 2024 | $30,960 |
Contact Agent
Nearby Similar Homes
Nearby Sold Comparables
Contact Agent
Listing Provided By
Jameson Sotheby's Int'l Realty

