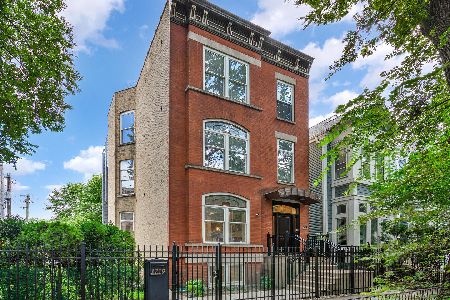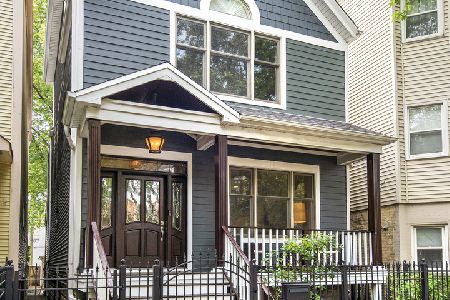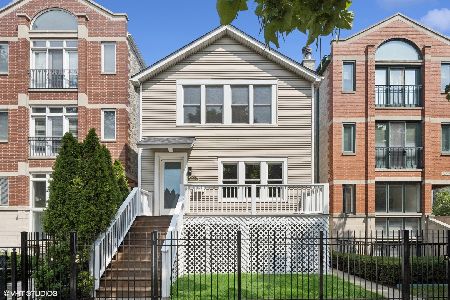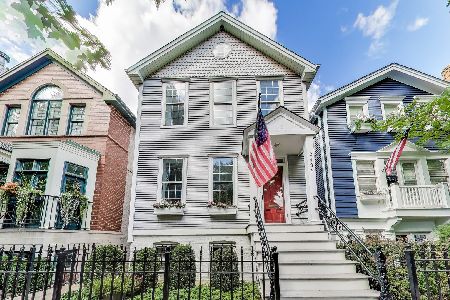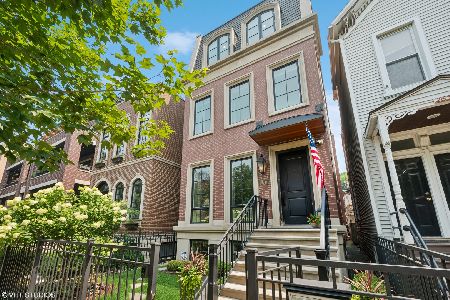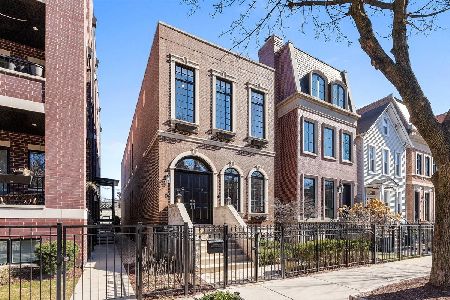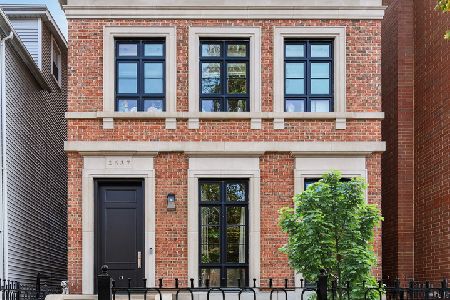2641 Racine Avenue, Lincoln Park, Chicago, Illinois 60614
$2,680,000
|
Sold
|
|
| Status: | Closed |
| Sqft: | 5,200 |
| Cost/Sqft: | $538 |
| Beds: | 6 |
| Baths: | 6 |
| Year Built: | 2016 |
| Property Taxes: | $36,845 |
| Days On Market: | 1269 |
| Lot Size: | 0,07 |
Description
Exquisite interior design and a modern floor plan mark this newer construction single-family home in Lincoln Park. Situated on a residential stretch of Racine Avenue, the home's timeless exterior boasts a limestone and brick facade, oversize windows and four seasons landscaping. Inside, every inch of this 5,200-square-foot, 6 bed/5.5 bath home has been customized with meticulous millwork, flawless finishes and designer details. On the main level, wide-plank oak floors and natural light accentuate a foyer, a formal living room with fireplace and an open-concept dining room. The centrally located, eat-in chef's kitchen features custom white cabinetry, marble countertops, a large island, professional appliances and a butler's pantry, and links to a handsome great room with wall-to-wall builtins and a second fireplace. At the back of the house, a proper mudroom connects to a beautiful blue stone patio with outdoor fireplace and a heated, two-car garage with roof deck. Upstairs, the second level presents a laundry room and three ensuite bedrooms, including a spacious primary suite with two walk-in closets and a luxurious spa bath with natural stone/radiant heat floors, dual vanities, an oversize steam shower and a standalone soaking tub. The top floor reveals a penthouse rec space with builtin bar, a fourth bedroom or office, and the home's third outdoor space: a 17' x 30' roof deck with a covered lounge for shade. This home also comes complete with a finished basement that features a large family/media room with a bar center, a wine cellar, surplus storage and two additional guest bedrooms. Inheritable design details throughout include luxe wallcoverings, statement sconces and light fixtures, and custom paint. Indoor/outdoor speakers with surround sound, electric shades, mood lighting and a five-camera security system are fully automated via a sophisticated Savant home system. Additional upgrades include a new irrigation system and a snowmelt system for the front steps and back patio. Walking distance from Jonquil Park, the L trains and a host of charming shops/restaurants, 2641 N. Racine Ave. is turnkey living in the heart of Lincoln Park.
Property Specifics
| Single Family | |
| — | |
| — | |
| 2016 | |
| — | |
| — | |
| No | |
| 0.07 |
| Cook | |
| — | |
| 0 / Not Applicable | |
| — | |
| — | |
| — | |
| 11391138 | |
| 14294080070000 |
Nearby Schools
| NAME: | DISTRICT: | DISTANCE: | |
|---|---|---|---|
|
Grade School
Agassiz Elementary School |
299 | — | |
|
Middle School
Agassiz Elementary School |
299 | Not in DB | |
|
High School
Lincoln Park High School |
299 | Not in DB | |
Property History
| DATE: | EVENT: | PRICE: | SOURCE: |
|---|---|---|---|
| 9 Jun, 2015 | Sold | $800,000 | MRED MLS |
| 24 Apr, 2015 | Under contract | $849,000 | MRED MLS |
| 8 Apr, 2015 | Listed for sale | $849,000 | MRED MLS |
| 20 Jul, 2022 | Sold | $2,680,000 | MRED MLS |
| 22 May, 2022 | Under contract | $2,799,000 | MRED MLS |
| 12 May, 2022 | Listed for sale | $2,799,000 | MRED MLS |
| 1 Oct, 2025 | Sold | $2,800,000 | MRED MLS |
| 18 Aug, 2025 | Under contract | $2,850,000 | MRED MLS |
| 15 Aug, 2025 | Listed for sale | $2,850,000 | MRED MLS |

















































Room Specifics
Total Bedrooms: 6
Bedrooms Above Ground: 6
Bedrooms Below Ground: 0
Dimensions: —
Floor Type: —
Dimensions: —
Floor Type: —
Dimensions: —
Floor Type: —
Dimensions: —
Floor Type: —
Dimensions: —
Floor Type: —
Full Bathrooms: 6
Bathroom Amenities: Separate Shower,Steam Shower,Double Sink,Soaking Tub
Bathroom in Basement: 1
Rooms: —
Basement Description: Finished
Other Specifics
| 2 | |
| — | |
| — | |
| — | |
| — | |
| 24X131 | |
| — | |
| — | |
| — | |
| — | |
| Not in DB | |
| — | |
| — | |
| — | |
| — |
Tax History
| Year | Property Taxes |
|---|---|
| 2015 | $14,642 |
| 2022 | $36,845 |
| 2025 | $42,617 |
Contact Agent
Nearby Similar Homes
Nearby Sold Comparables
Contact Agent
Listing Provided By
Jameson Sotheby's Intl Realty

