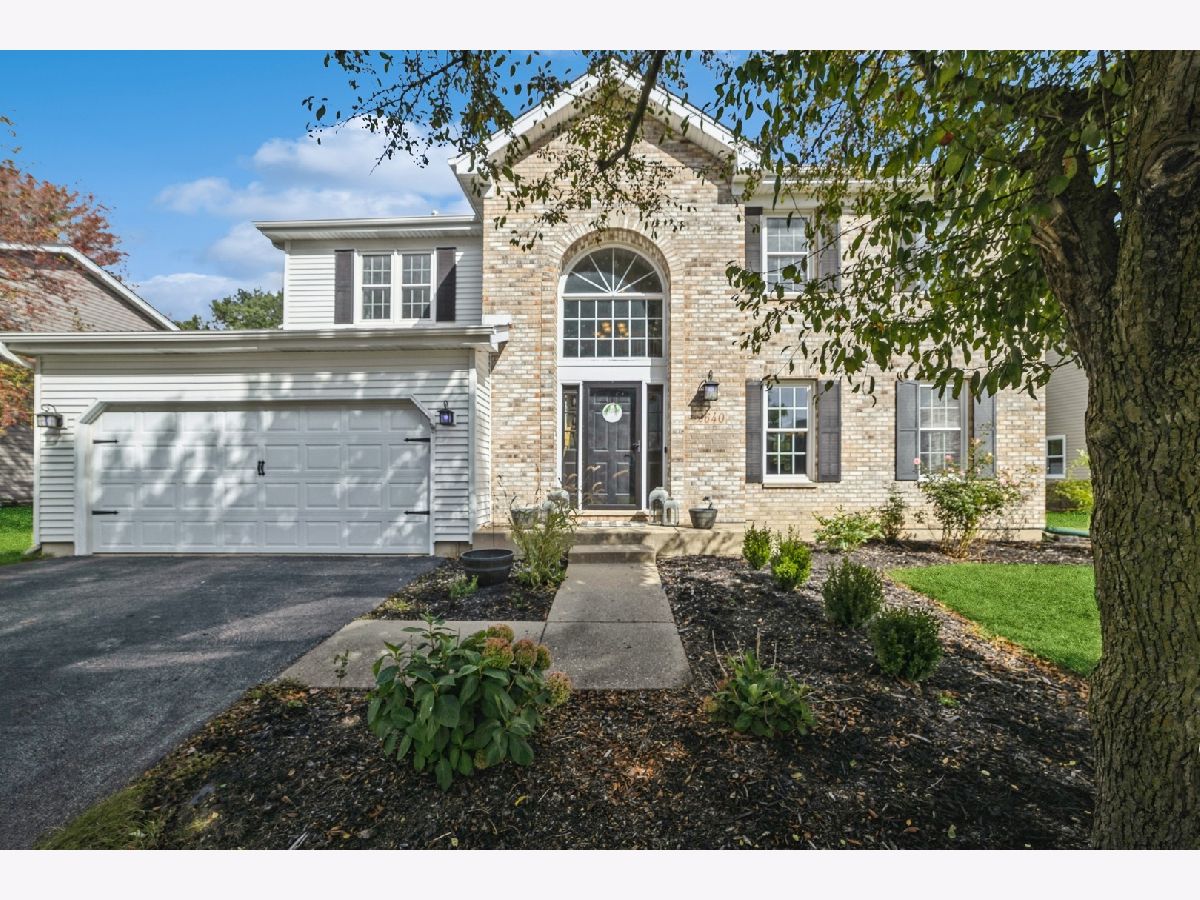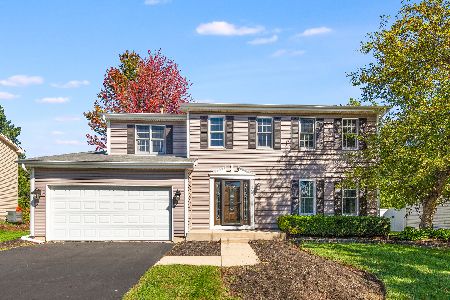2640 Kettlehook Drive, Elgin, Illinois 60124
$387,500
|
Sold
|
|
| Status: | Closed |
| Sqft: | 1,916 |
| Cost/Sqft: | $209 |
| Beds: | 3 |
| Baths: | 3 |
| Year Built: | 1991 |
| Property Taxes: | $8,722 |
| Days On Market: | 792 |
| Lot Size: | 0,26 |
Description
This spacious four bedroom/two and a half bath home with a gorgeous two story foyer, full finished basement and a huge fully fenced in backyard on just over a quarter acre is now available in Randall Ridge of Elgin. Hardwood floors run throughout most of the home with carpeting on the second level. The modern kitchen boasts granite countertops, glass tile backsplash, oversized sink, disposal and stainless steel appliances. Large family room with fireplace, separate dining room, first floor laundry and a finished basement that offers a huge rec room for entertaining, tons of extra storage and a generously sized fourth bedroom round out the home. Highly coveted Central district 301. NEST Thermostat. 200 AMP service. Furnace 2016, AC 2020, Oven/Range 2022, Fence 2017, Washer 2022. Enjoy all that Elgin has to offer. Close to major highways and transportation. Schedule your showing today.
Property Specifics
| Single Family | |
| — | |
| — | |
| 1991 | |
| — | |
| — | |
| No | |
| 0.26 |
| Kane | |
| — | |
| 0 / Not Applicable | |
| — | |
| — | |
| — | |
| 11904690 | |
| 0617276025 |
Nearby Schools
| NAME: | DISTRICT: | DISTANCE: | |
|---|---|---|---|
|
Grade School
Country Trails Elementary School |
301 | — | |
|
Middle School
Central Middle School |
301 | Not in DB | |
|
High School
Central High School |
301 | Not in DB | |
Property History
| DATE: | EVENT: | PRICE: | SOURCE: |
|---|---|---|---|
| 26 Jan, 2011 | Sold | $215,000 | MRED MLS |
| 2 Sep, 2010 | Under contract | $239,900 | MRED MLS |
| — | Last price change | $249,900 | MRED MLS |
| 24 May, 2010 | Listed for sale | $259,900 | MRED MLS |
| 9 May, 2016 | Sold | $259,900 | MRED MLS |
| 15 Mar, 2016 | Under contract | $259,900 | MRED MLS |
| 12 Mar, 2016 | Listed for sale | $259,900 | MRED MLS |
| 8 Dec, 2023 | Sold | $387,500 | MRED MLS |
| 30 Oct, 2023 | Under contract | $399,900 | MRED MLS |
| — | Last price change | $419,955 | MRED MLS |
| 11 Oct, 2023 | Listed for sale | $419,955 | MRED MLS |

Room Specifics
Total Bedrooms: 4
Bedrooms Above Ground: 3
Bedrooms Below Ground: 1
Dimensions: —
Floor Type: —
Dimensions: —
Floor Type: —
Dimensions: —
Floor Type: —
Full Bathrooms: 3
Bathroom Amenities: —
Bathroom in Basement: 0
Rooms: —
Basement Description: Finished
Other Specifics
| 2 | |
| — | |
| Asphalt | |
| — | |
| — | |
| 86X130X63X127 | |
| — | |
| — | |
| — | |
| — | |
| Not in DB | |
| — | |
| — | |
| — | |
| — |
Tax History
| Year | Property Taxes |
|---|---|
| 2011 | $7,054 |
| 2016 | $6,865 |
| 2023 | $8,722 |
Contact Agent
Nearby Similar Homes
Nearby Sold Comparables
Contact Agent
Listing Provided By
Jameson Sotheby's Intl Realty






