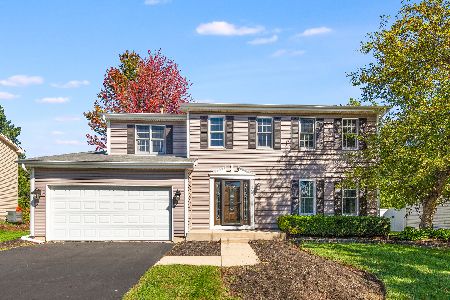2640 Kettlehook Drive, Elgin, Illinois 60124
$259,900
|
Sold
|
|
| Status: | Closed |
| Sqft: | 1,916 |
| Cost/Sqft: | $136 |
| Beds: | 3 |
| Baths: | 3 |
| Year Built: | 1991 |
| Property Taxes: | $6,865 |
| Days On Market: | 3564 |
| Lot Size: | 0,26 |
Description
ABSOLUTELY PERFECT HOME SHOWS LIKE A MODEL!! Prepare to be impressed in every room! Just about everything has been updated or remodeled recently. Hardwood floors throughout most of the main floor were just refinished, fresh paint, AMAZING KITCHEN tastefully redone with beautiful granite, glass tile back splash, over sized sink, stainless steel appliances, and spectacular cabinets! Large family room with bump out and gas log fireplace, grand two story foyer, newer carpet on second level, and stylishly redone bathrooms. Spectacular finished basement offers large rec room for entertaining plus generously sized 4th bedroom. THERE IS SO MUCH TO LOVE IN THIS HOME! Schedule your showing quick!!
Property Specifics
| Single Family | |
| — | |
| Colonial | |
| 1991 | |
| Full | |
| — | |
| No | |
| 0.26 |
| Kane | |
| — | |
| 0 / Not Applicable | |
| None | |
| Public | |
| Public Sewer | |
| 09163592 | |
| 0617276025 |
Nearby Schools
| NAME: | DISTRICT: | DISTANCE: | |
|---|---|---|---|
|
Grade School
Country Trails Elementary School |
301 | — | |
|
Middle School
Central Middle School |
301 | Not in DB | |
|
High School
Central High School |
301 | Not in DB | |
Property History
| DATE: | EVENT: | PRICE: | SOURCE: |
|---|---|---|---|
| 26 Jan, 2011 | Sold | $215,000 | MRED MLS |
| 2 Sep, 2010 | Under contract | $239,900 | MRED MLS |
| — | Last price change | $249,900 | MRED MLS |
| 24 May, 2010 | Listed for sale | $259,900 | MRED MLS |
| 9 May, 2016 | Sold | $259,900 | MRED MLS |
| 15 Mar, 2016 | Under contract | $259,900 | MRED MLS |
| 12 Mar, 2016 | Listed for sale | $259,900 | MRED MLS |
| 8 Dec, 2023 | Sold | $387,500 | MRED MLS |
| 30 Oct, 2023 | Under contract | $399,900 | MRED MLS |
| — | Last price change | $419,955 | MRED MLS |
| 11 Oct, 2023 | Listed for sale | $419,955 | MRED MLS |
Room Specifics
Total Bedrooms: 4
Bedrooms Above Ground: 3
Bedrooms Below Ground: 1
Dimensions: —
Floor Type: Carpet
Dimensions: —
Floor Type: Carpet
Dimensions: —
Floor Type: Carpet
Full Bathrooms: 3
Bathroom Amenities: —
Bathroom in Basement: 0
Rooms: Eating Area,Recreation Room
Basement Description: Finished
Other Specifics
| 2 | |
| Concrete Perimeter | |
| Asphalt | |
| — | |
| — | |
| 86X130X63X127 | |
| — | |
| Full | |
| Hardwood Floors, First Floor Laundry | |
| Range, Microwave, Dishwasher, Refrigerator, Stainless Steel Appliance(s) | |
| Not in DB | |
| — | |
| — | |
| — | |
| Wood Burning |
Tax History
| Year | Property Taxes |
|---|---|
| 2011 | $7,054 |
| 2016 | $6,865 |
| 2023 | $8,722 |
Contact Agent
Nearby Similar Homes
Nearby Sold Comparables
Contact Agent
Listing Provided By
Suburban Life Realty, Ltd







