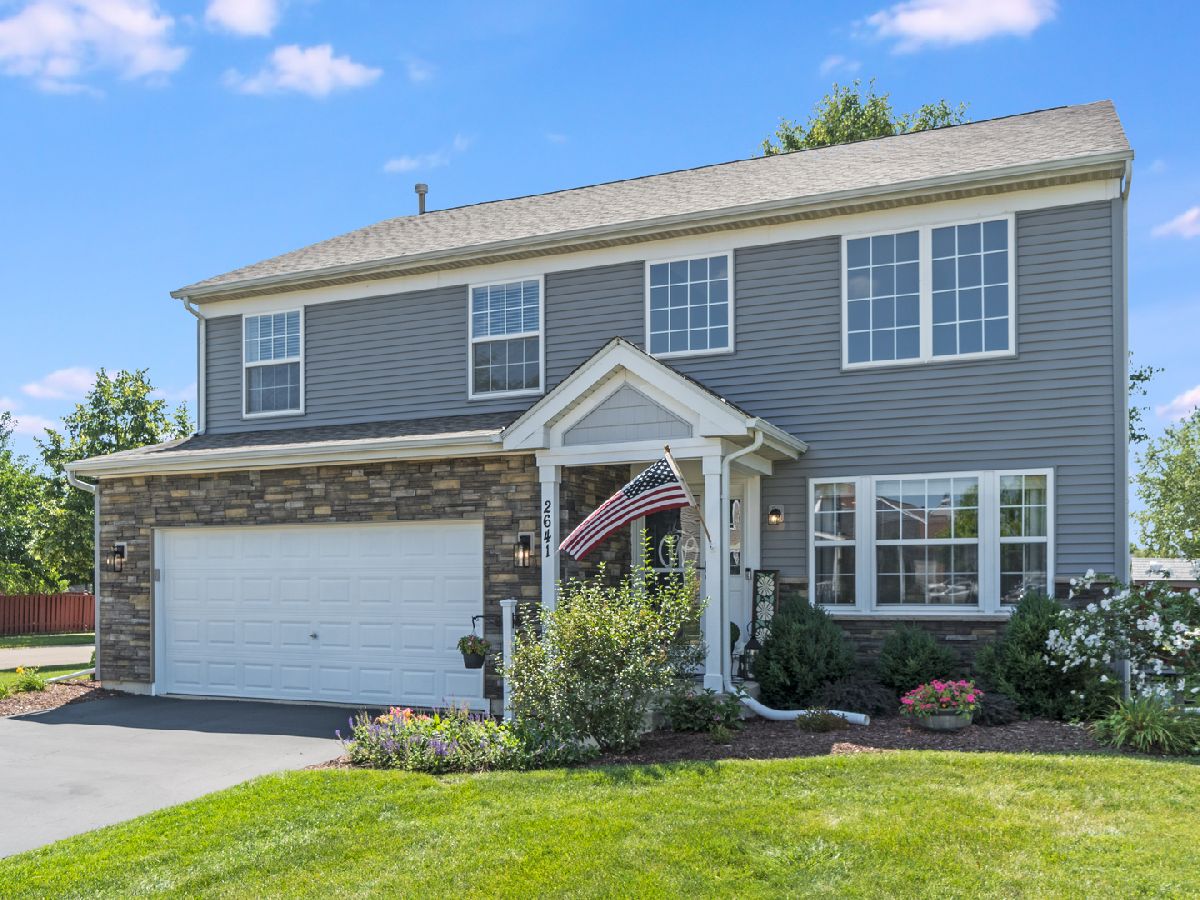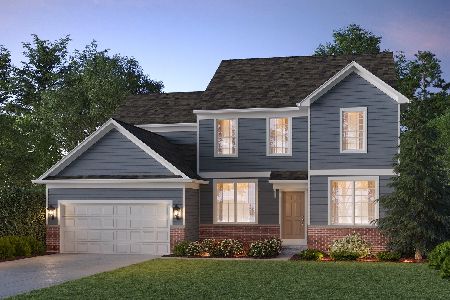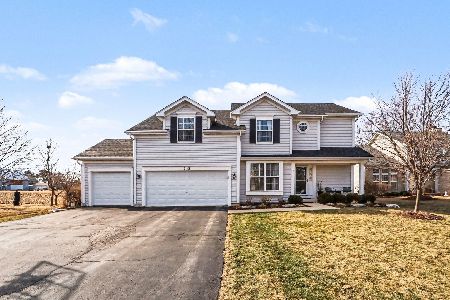2641 Rosehall Lane, Aurora, Illinois 60503
$475,000
|
Sold
|
|
| Status: | Closed |
| Sqft: | 2,200 |
| Cost/Sqft: | $200 |
| Beds: | 3 |
| Baths: | 3 |
| Year Built: | 2001 |
| Property Taxes: | $8,791 |
| Days On Market: | 924 |
| Lot Size: | 0,00 |
Description
Multiple offers have been received. Highest and Best by Monday at 9am with a decision no later than Tuesday at 10am. Thanks! Upon pulling up to this home you will immediately notice the new brick on the front. The impressive living room of this spacious home is enhanced by tons of natural light and vaulted ceilings. The separate dining room is nicely finished and a great space for family dinners. The eat-in kitchen is a foodies dream with beautiful white cabinetry, stainless steel appliances, granite counters, tile backsplash, and large island with bar seating. Just past the kitchen is the family room, a perfect space to relax in front of the fireplace with the family. From the large window in the family room enjoy backyard views of the pool and deck. The primary bedroom is huge with space for a sitting area and two closets. Through the barn door, the en-suite bath is akin to a five-star hotel and includes a freestanding soaking tub with a separate shower and double sinks with a large vanity. On the upper level there are two additional large bedrooms and a second bath. The lower level of the home is a finished basement with a fourth bedroom and another living area. Off the kitchen is the new back patio door leading to the large patio with a TV cabinet and plenty of space for entertaining. Up the stairs is the pool deck, a great space to enjoy a little sun and then a dip in the pool. The huge yard is fully fenced in with a shady tree, perfect for enjoying for enjoying backyard games. We love this home, and you will too. A rare opportunity. Call us today to arrange a showing.
Property Specifics
| Single Family | |
| — | |
| — | |
| 2001 | |
| — | |
| — | |
| No | |
| — |
| Will | |
| Columbia Station | |
| 265 / Annual | |
| — | |
| — | |
| — | |
| 11860514 | |
| 0701062060380000 |
Nearby Schools
| NAME: | DISTRICT: | DISTANCE: | |
|---|---|---|---|
|
Grade School
Homestead Elementary School |
308 | — | |
|
Middle School
Murphy Junior High School |
308 | Not in DB | |
|
High School
Oswego East High School |
308 | Not in DB | |
Property History
| DATE: | EVENT: | PRICE: | SOURCE: |
|---|---|---|---|
| 2 Oct, 2023 | Sold | $475,000 | MRED MLS |
| 21 Aug, 2023 | Under contract | $440,000 | MRED MLS |
| 18 Aug, 2023 | Listed for sale | $440,000 | MRED MLS |
| 2 Jul, 2024 | Listed for sale | $0 | MRED MLS |

Room Specifics
Total Bedrooms: 4
Bedrooms Above Ground: 3
Bedrooms Below Ground: 1
Dimensions: —
Floor Type: —
Dimensions: —
Floor Type: —
Dimensions: —
Floor Type: —
Full Bathrooms: 3
Bathroom Amenities: Separate Shower,Double Sink,Soaking Tub
Bathroom in Basement: 0
Rooms: —
Basement Description: Finished,Crawl,Rec/Family Area
Other Specifics
| 2 | |
| — | |
| Asphalt | |
| — | |
| — | |
| 77.9X112.9X79.7X111.6 | |
| — | |
| — | |
| — | |
| — | |
| Not in DB | |
| — | |
| — | |
| — | |
| — |
Tax History
| Year | Property Taxes |
|---|---|
| 2023 | $8,791 |
Contact Agent
Nearby Similar Homes
Nearby Sold Comparables
Contact Agent
Listing Provided By
Wheatland Realty









