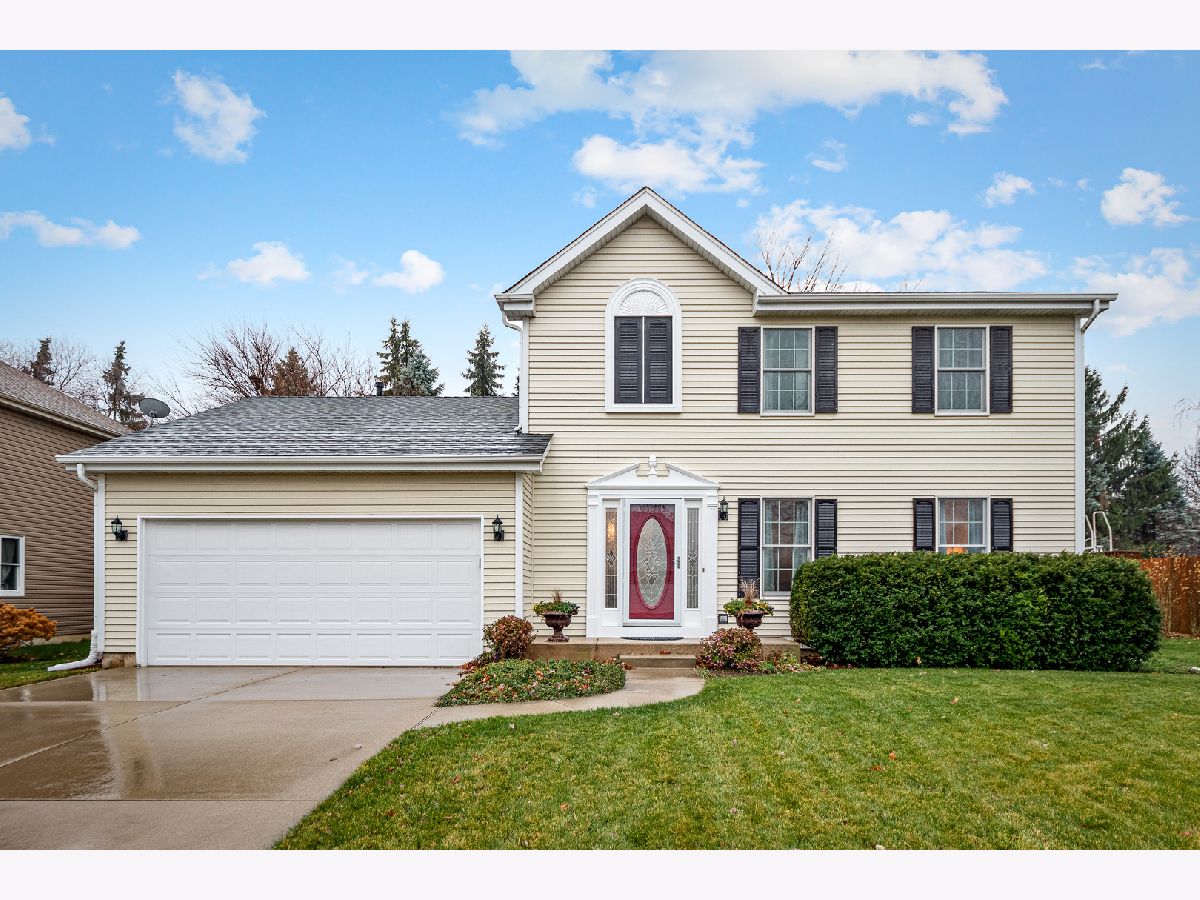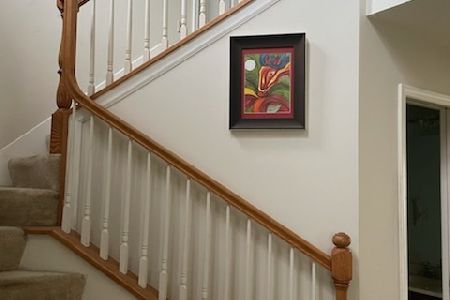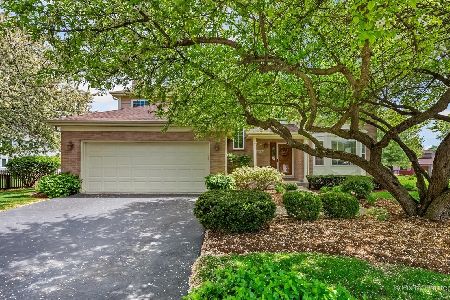2642 Boxwood Drive, Elgin, Illinois 60124
$280,000
|
Sold
|
|
| Status: | Closed |
| Sqft: | 1,765 |
| Cost/Sqft: | $159 |
| Beds: | 3 |
| Baths: | 3 |
| Year Built: | 1991 |
| Property Taxes: | $7,120 |
| Days On Market: | 1885 |
| Lot Size: | 0,25 |
Description
Beautiful move in ready home in sought after Randall Ridge Neighborhood. 301 school district. This Charming two story home features a welcoming entry, elegant living and dining rooms, Open floor plan concept with family room and casual dining open to the Kitchen with Stainless Steel appliances and Pantry. A Powder room completes this floors living space. The sliding doors off family room lead to big refurbished deck and large yard. Upstairs are three bedrooms and two full baths. The master is gorgeous with a luxurious NEW spa like bath with heated towel bar , dual vanities and walk in shower! The remaining two bedrooms share a hall bath with double sink vanity. Additional highlights include white doors and trim, attached 2 car garage, central air, basement for storage and/or future living space, all appliances, NEW carpet, NEW lighting, concrete driveway and so much more. (laundry hook ups are in pantry closet)
Property Specifics
| Single Family | |
| — | |
| Traditional | |
| 1991 | |
| Partial | |
| MANCHESTER | |
| No | |
| 0.25 |
| Kane | |
| Randall Ridge | |
| — / Not Applicable | |
| None | |
| Public | |
| Public Sewer | |
| 10932282 | |
| 0617429007 |
Nearby Schools
| NAME: | DISTRICT: | DISTANCE: | |
|---|---|---|---|
|
Grade School
Prairie Knolls Middle School |
301 | — | |
|
High School
Central High School |
301 | Not in DB | |
Property History
| DATE: | EVENT: | PRICE: | SOURCE: |
|---|---|---|---|
| 13 Jan, 2021 | Sold | $280,000 | MRED MLS |
| 28 Nov, 2020 | Under contract | $279,900 | MRED MLS |
| 27 Nov, 2020 | Listed for sale | $279,900 | MRED MLS |

Room Specifics
Total Bedrooms: 3
Bedrooms Above Ground: 3
Bedrooms Below Ground: 0
Dimensions: —
Floor Type: Carpet
Dimensions: —
Floor Type: Carpet
Full Bathrooms: 3
Bathroom Amenities: Double Sink
Bathroom in Basement: 0
Rooms: Eating Area,Foyer
Basement Description: Unfinished
Other Specifics
| 2 | |
| Concrete Perimeter | |
| Concrete | |
| Deck | |
| Landscaped | |
| 67X140X73X173 | |
| — | |
| Full | |
| Hardwood Floors, Walk-In Closet(s) | |
| Range, Microwave, Dishwasher, Refrigerator, Washer, Dryer, Disposal | |
| Not in DB | |
| Curbs, Sidewalks, Street Lights, Street Paved | |
| — | |
| — | |
| — |
Tax History
| Year | Property Taxes |
|---|---|
| 2021 | $7,120 |
Contact Agent
Nearby Similar Homes
Nearby Sold Comparables
Contact Agent
Listing Provided By
Premier Living Properties









