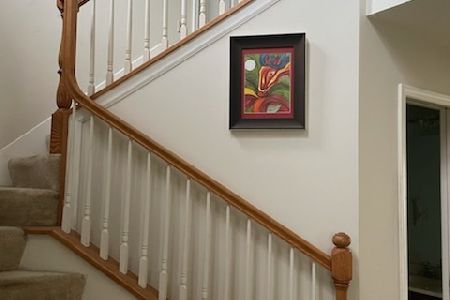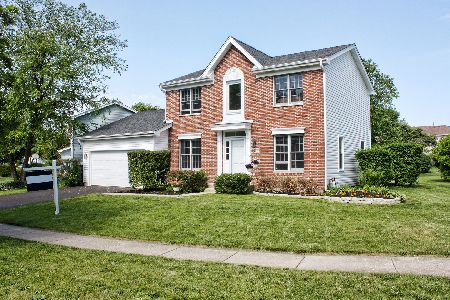2633 Colonial Drive, Elgin, Illinois 60124
$331,500
|
Sold
|
|
| Status: | Closed |
| Sqft: | 2,222 |
| Cost/Sqft: | $139 |
| Beds: | 4 |
| Baths: | 3 |
| Year Built: | 1991 |
| Property Taxes: | $8,610 |
| Days On Market: | 1719 |
| Lot Size: | 0,29 |
Description
Welcome to 2633 Colonial Dr in Elgin! This two-story home in the highly sought-after subdivision of Randall Ridge in Central School District 301 is in a perfect location with pristine landscaping and a beautifully shaded backyard, complete with a 3-season room that offers privacy and great entertainment space! This home features a formal living and dining room, hardwood flooring, newer light fixtures and paint. Spacious eat-in kitchen with bay window has upgraded backsplash, quartz countertops, stainless steel appliances, and lots of cabinet and counter space. Attached family room with newer carpeting centered by a cozy fireplace and a beautiful glass door that opens up to the incredible screened-in porch. Upstairs master suite with walk-in closet and large bathroom and additional room for office space. Unfinished basement perfect for storage. Great school district and friendly neighborhood! Don't miss this special home.
Property Specifics
| Single Family | |
| — | |
| Traditional | |
| 1991 | |
| Partial | |
| — | |
| No | |
| 0.29 |
| Kane | |
| Randall Ridge | |
| 0 / Not Applicable | |
| None | |
| Public | |
| Public Sewer | |
| 11086914 | |
| 0617428002 |
Nearby Schools
| NAME: | DISTRICT: | DISTANCE: | |
|---|---|---|---|
|
Grade School
Central Middle School |
301 | — | |
|
Middle School
Prairie Knolls Middle School |
301 | Not in DB | |
|
High School
Central High School |
301 | Not in DB | |
Property History
| DATE: | EVENT: | PRICE: | SOURCE: |
|---|---|---|---|
| 21 Jun, 2021 | Sold | $331,500 | MRED MLS |
| 18 May, 2021 | Under contract | $309,900 | MRED MLS |
| 13 May, 2021 | Listed for sale | $309,900 | MRED MLS |
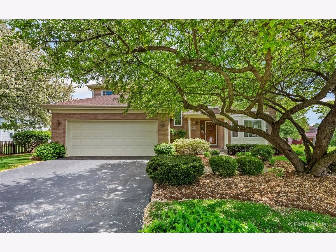
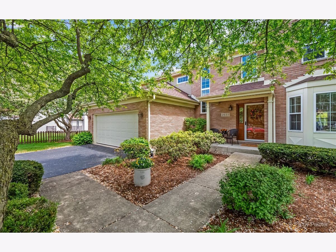
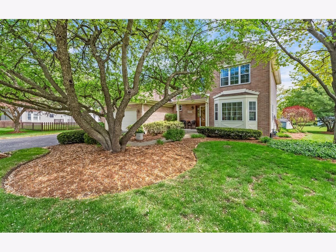
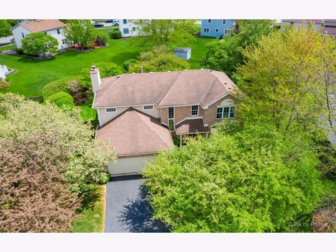
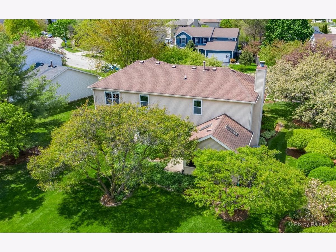
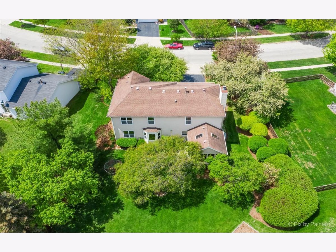
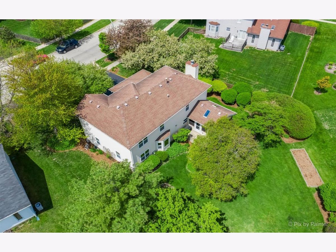
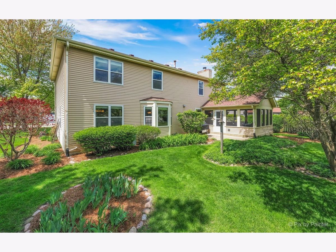
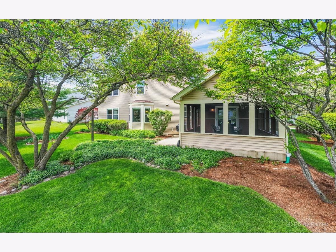
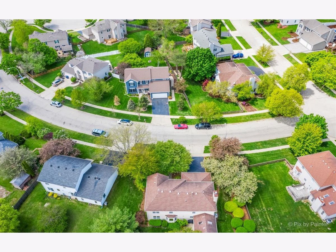
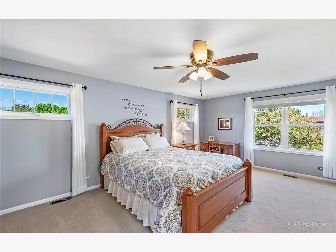
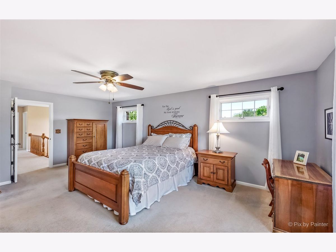
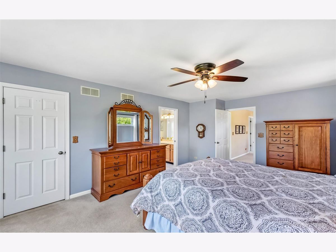
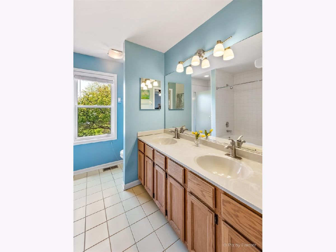
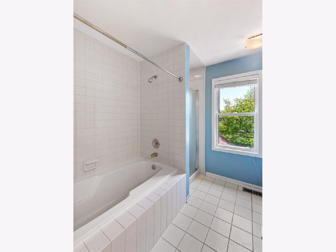
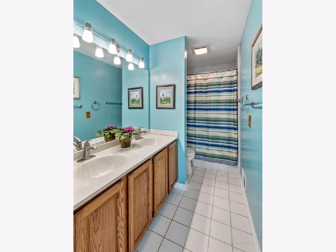
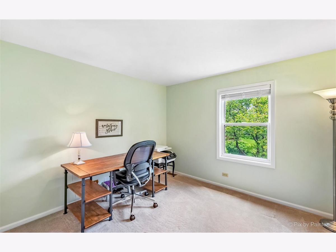
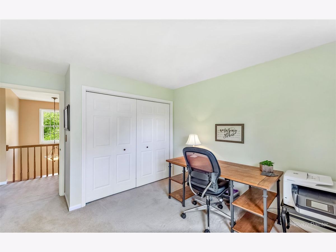
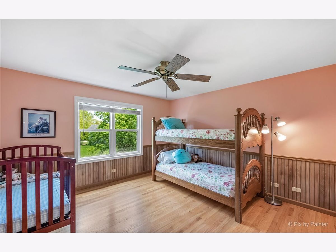
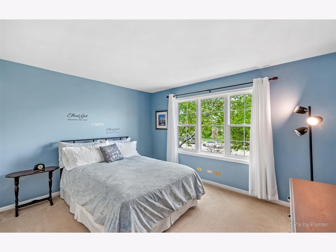
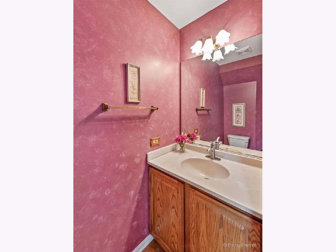
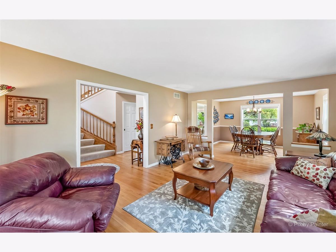
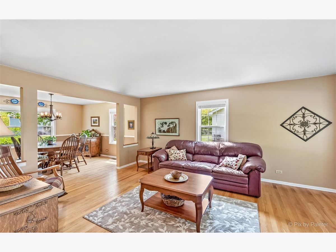
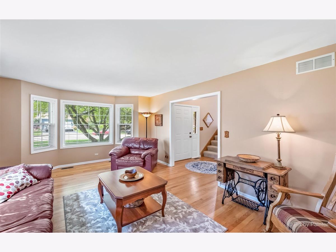
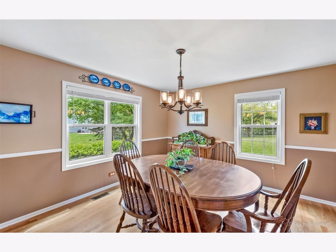
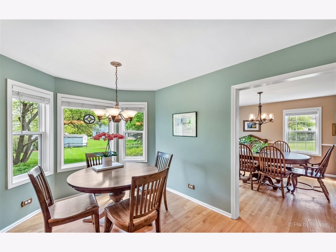
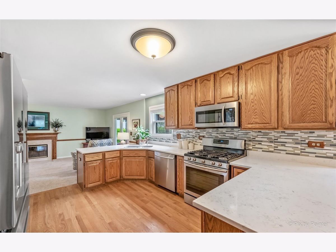
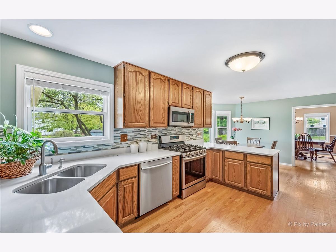
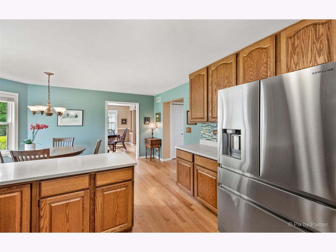
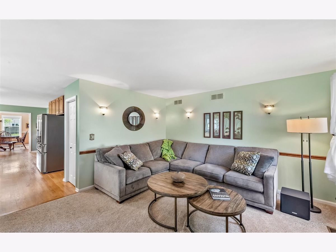
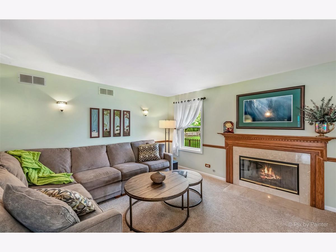
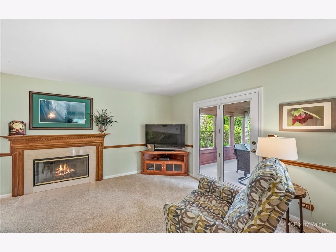
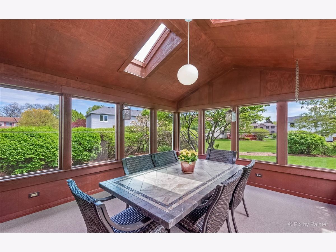
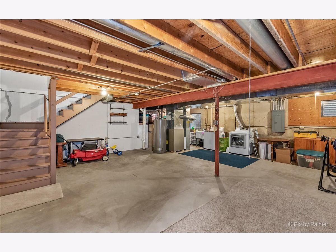
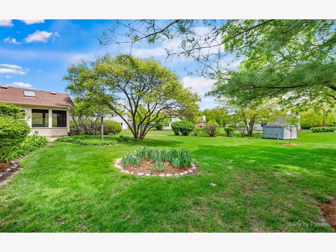
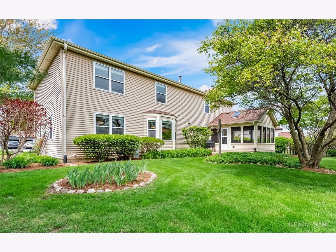
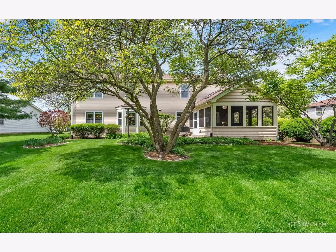
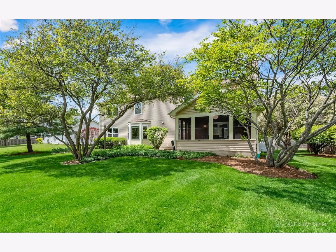
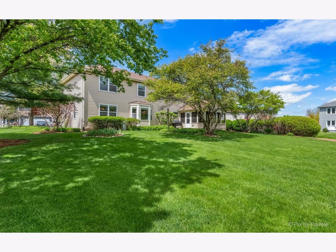
Room Specifics
Total Bedrooms: 4
Bedrooms Above Ground: 4
Bedrooms Below Ground: 0
Dimensions: —
Floor Type: Carpet
Dimensions: —
Floor Type: Hardwood
Dimensions: —
Floor Type: Carpet
Full Bathrooms: 3
Bathroom Amenities: Separate Shower,Double Sink
Bathroom in Basement: 0
Rooms: Sun Room
Basement Description: Unfinished
Other Specifics
| 2 | |
| Concrete Perimeter | |
| Asphalt | |
| Patio, Porch Screened | |
| Landscaped | |
| 80X132X53X89X94 | |
| — | |
| Full | |
| Vaulted/Cathedral Ceilings | |
| Range, Microwave, Dishwasher, Refrigerator, Disposal, Stainless Steel Appliance(s) | |
| Not in DB | |
| — | |
| — | |
| — | |
| Gas Log |
Tax History
| Year | Property Taxes |
|---|---|
| 2021 | $8,610 |
Contact Agent
Nearby Similar Homes
Nearby Sold Comparables
Contact Agent
Listing Provided By
Keller Williams Success Realty





