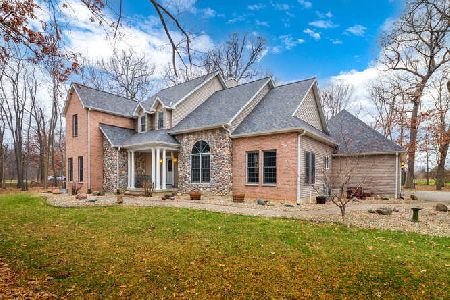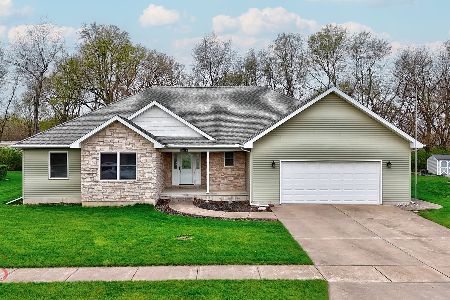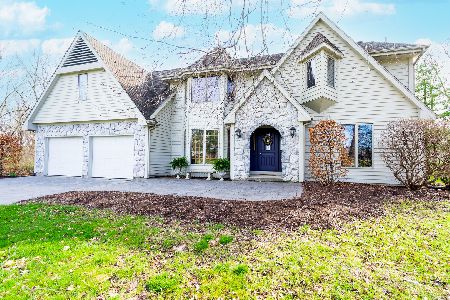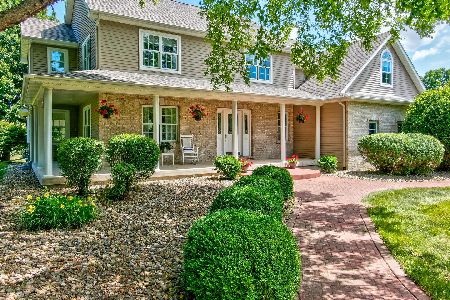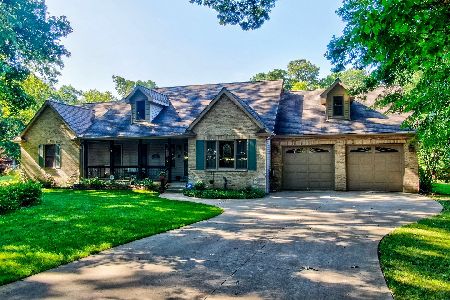2645 1569th (covel Bluff Drive) Road, Ottawa, Illinois 61350
$585,000
|
Sold
|
|
| Status: | Closed |
| Sqft: | 3,000 |
| Cost/Sqft: | $198 |
| Beds: | 3 |
| Baths: | 4 |
| Year Built: | 2000 |
| Property Taxes: | $12,696 |
| Days On Market: | 3524 |
| Lot Size: | 3,26 |
Description
Exquisite home standing on 3.26 beautiful acres surrounded by a magnificent grove of mature oak trees. 3000 sq ft home with full finished lower level adding approx. 2500 sq ft. 4-5 bedrooms, 4 baths, 3 fireplaces. Dramatic ceiling heights with detailed crown moldings & indirect rope lighting, pillars, arches, hardwood floors. Expansive Pella windows. Spacious,custom kitchen-maple cabinetry, granite counters. Bright sun room off kitchen. Separate butler's pantry. Library & formal dining. Private master suite- whirlpool, walk-in shower, marble floors and counters. Lower level offers open living space- large family room with fireplace, bar area with Corian counter, refrigerator, dishwasher, sink and tapper. Additional rec room, 4th & 5th bedrooms, full bath,& spacious hobby room. 22'x30' 3 car heated garage with water & drain, & basement access. 30'x38' heated out building. 20'x40' kidney pool with hot tub.(newer liner, cover, heater, pump)Radiant heat-home & garage. Central vacuum
Property Specifics
| Single Family | |
| — | |
| — | |
| 2000 | |
| Full | |
| — | |
| No | |
| 3.26 |
| La Salle | |
| — | |
| 0 / Not Applicable | |
| None | |
| Private Well | |
| Septic-Private | |
| 09238222 | |
| 2222400001 |
Nearby Schools
| NAME: | DISTRICT: | DISTANCE: | |
|---|---|---|---|
|
Grade School
Mckinley Elementary School |
141 | — | |
|
Middle School
Shepherd Middle School |
141 | Not in DB | |
|
High School
Ottawa Township High School |
140 | Not in DB | |
|
Alternate Elementary School
Central Elementary: 5th And 6th |
— | Not in DB | |
Property History
| DATE: | EVENT: | PRICE: | SOURCE: |
|---|---|---|---|
| 4 Aug, 2016 | Sold | $585,000 | MRED MLS |
| 15 Jun, 2016 | Under contract | $595,000 | MRED MLS |
| 25 May, 2016 | Listed for sale | $595,000 | MRED MLS |
Room Specifics
Total Bedrooms: 5
Bedrooms Above Ground: 3
Bedrooms Below Ground: 2
Dimensions: —
Floor Type: Carpet
Dimensions: —
Floor Type: —
Dimensions: —
Floor Type: Carpet
Dimensions: —
Floor Type: —
Full Bathrooms: 4
Bathroom Amenities: Whirlpool,Separate Shower,Double Sink
Bathroom in Basement: 1
Rooms: Great Room,Play Room,Library,Foyer,Heated Sun Room,Game Room,Bedroom 5
Basement Description: Finished
Other Specifics
| 7 | |
| Concrete Perimeter | |
| Asphalt | |
| Deck, Patio, Hot Tub, Stamped Concrete Patio, In Ground Pool | |
| Corner Lot,Wooded | |
| 500'X 300' | |
| — | |
| Full | |
| Vaulted/Cathedral Ceilings, Bar-Wet, Hardwood Floors, Heated Floors, First Floor Laundry, First Floor Full Bath | |
| Double Oven, Microwave, Dishwasher, Refrigerator, High End Refrigerator, Washer, Dryer, Stainless Steel Appliance(s), Wine Refrigerator | |
| Not in DB | |
| Street Paved | |
| — | |
| — | |
| Wood Burning, Gas Log |
Tax History
| Year | Property Taxes |
|---|---|
| 2016 | $12,696 |
Contact Agent
Nearby Similar Homes
Contact Agent
Listing Provided By
RE/MAX 1st Choice

