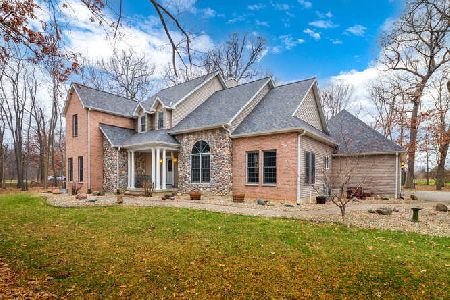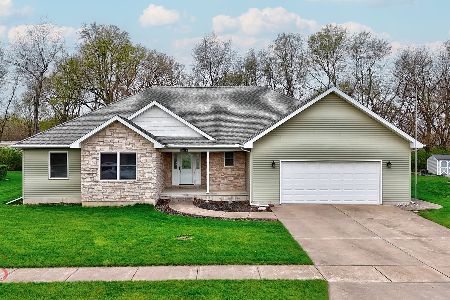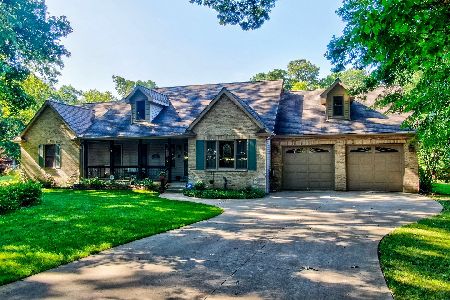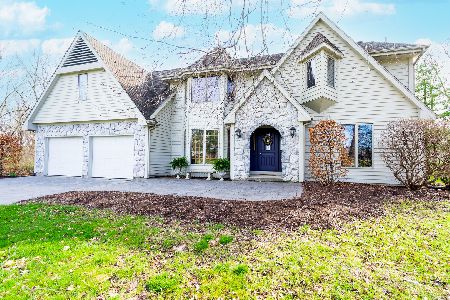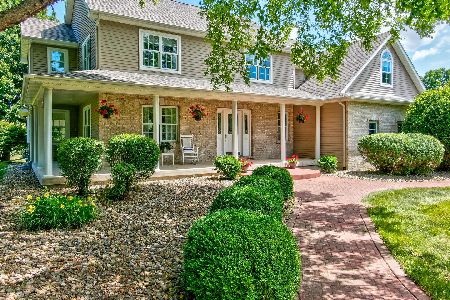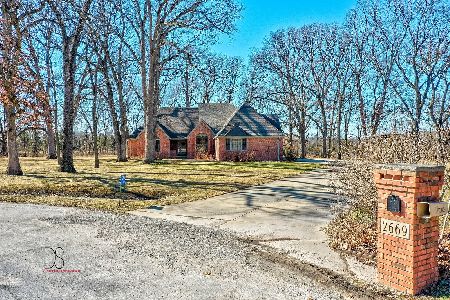2663 1559th Road, Ottawa, Illinois 61350
$282,000
|
Sold
|
|
| Status: | Closed |
| Sqft: | 2,650 |
| Cost/Sqft: | $113 |
| Beds: | 3 |
| Baths: | 3 |
| Year Built: | 2002 |
| Property Taxes: | $7,410 |
| Days On Market: | 3498 |
| Lot Size: | 0,00 |
Description
Custom built 2 story home nestled in mature oaks on 2+ acres of privacy in Tanglewood subd., just outside of town. Open floor plan and open staircase formal Living room or Dining room has built-in bookshelves and glass french doors. Cooks Kitchen with double pantry has maple cabinetry, island and tile back splash from woodhill cabinetry. Dining room has vaulted ceiling with slider to deck. The Family room opens off the Kitchen features a fireplace and access to the deck and private heated above ground pool. 13x15 3 screen porch, mudroom off garage. All bedrooms have walk-in closets including master with updated private bath with soaking tub and separate shower. 2nd floor laundry. Home Warranty Included.
Property Specifics
| Single Family | |
| — | |
| — | |
| 2002 | |
| Full | |
| — | |
| No | |
| — |
| La Salle | |
| — | |
| 100 / Annual | |
| Other | |
| Private Well | |
| Septic-Private | |
| 09263024 | |
| 2222200005 |
Nearby Schools
| NAME: | DISTRICT: | DISTANCE: | |
|---|---|---|---|
|
Grade School
Mckinley Elementary School |
141 | — | |
|
Middle School
Shepherd Middle School |
141 | Not in DB | |
|
High School
Ottawa Township High School |
140 | Not in DB | |
|
Alternate Elementary School
Central Elementary: 5th And 6th |
— | Not in DB | |
Property History
| DATE: | EVENT: | PRICE: | SOURCE: |
|---|---|---|---|
| 29 Aug, 2016 | Sold | $282,000 | MRED MLS |
| 23 Jul, 2016 | Under contract | $299,000 | MRED MLS |
| 20 Jun, 2016 | Listed for sale | $299,000 | MRED MLS |
Room Specifics
Total Bedrooms: 3
Bedrooms Above Ground: 3
Bedrooms Below Ground: 0
Dimensions: —
Floor Type: Carpet
Dimensions: —
Floor Type: Carpet
Full Bathrooms: 3
Bathroom Amenities: Separate Shower,Soaking Tub
Bathroom in Basement: 0
Rooms: Mud Room,Sun Room
Basement Description: Unfinished
Other Specifics
| 2 | |
| — | |
| Concrete | |
| Deck, Above Ground Pool | |
| Corner Lot,Landscaped,Wooded | |
| 333X289 | |
| — | |
| Full | |
| Second Floor Laundry | |
| Range, Microwave, Dishwasher, Refrigerator, Washer, Dryer | |
| Not in DB | |
| Street Lights, Street Paved | |
| — | |
| — | |
| Wood Burning, Gas Log |
Tax History
| Year | Property Taxes |
|---|---|
| 2016 | $7,410 |
Contact Agent
Nearby Similar Homes
Contact Agent
Listing Provided By
Coldwell Banker The Real Estate Group

