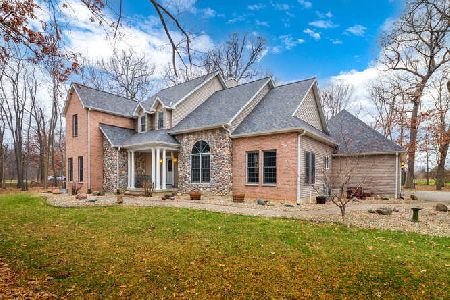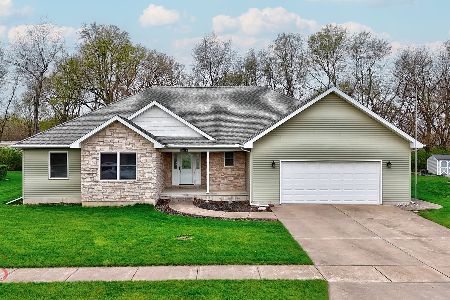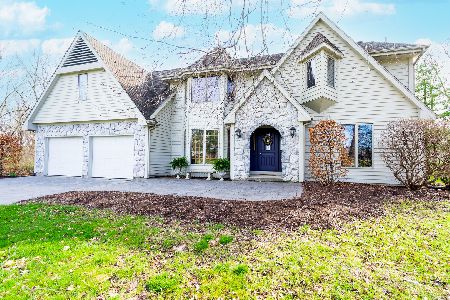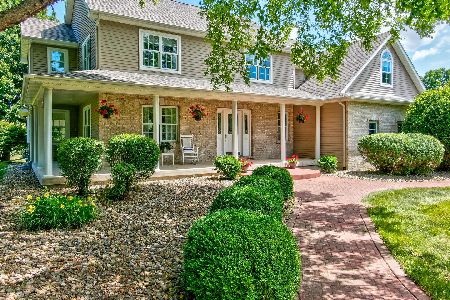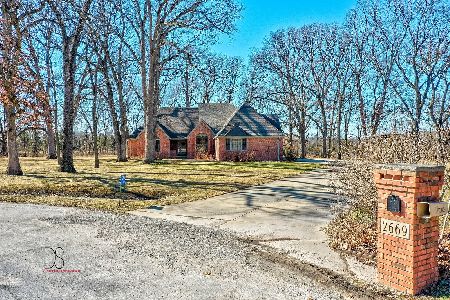2655 1559th Road, Ottawa, Illinois 61350
$322,000
|
Sold
|
|
| Status: | Closed |
| Sqft: | 2,656 |
| Cost/Sqft: | $120 |
| Beds: | 3 |
| Baths: | 3 |
| Year Built: | 1995 |
| Property Taxes: | $7,497 |
| Days On Market: | 2008 |
| Lot Size: | 1,36 |
Description
Custom, quality built ranch style home (2,656 sq ft) in Tanglewood privately nestled on a magnificent 1.36 acre wooded lot with giant oak trees, a backyard pond, an inviting front porch, back patio, garden areas, a walking bridge over the creek- Wow! Open and spacious interior offering 3 bedrooms, 2.5 baths, vaulted ceilings, fireplace, red oak hardwood floors and solid oak 6 panel 36" doors. Fabulous kitchen with custom cherry cabinetry, corian counters and sink, breakfast bar, spacious eat-in area and large desk area. Built-in stainless appliances, center island with 36" five burner gas cook top and stainless range hood. The spacious master suite is private and overlooks the pond and woods. It's bathroom offers a whirlpool tub, walk-in shower, and cherry cabinetry with corian counters and a Huge walk-in closet. The 2nd and 3rd bedrooms are on a separate wing of the home with the 3rd bedroom serving as an office with access to the enclosed porch. The second bath features a 58" wide walk-in shower with a rain head and 4 body sprays. The enclosed porch is also accessed through double doors in the great room and overlooks the pond and beautiful backyard. The expansive full basement is partially finished with a bright, spacious family room with garden level windows. The unfinished area offers endless possibilities and is stubbed for a bath. The spacious 2 car garage offers additional room for storage and a pull-down stairs to attic storage. Building qualities include 2 x 6 construction, R22 insulation in the walls and R36 insulation in the ceilings. Newer high efficiency hot water heater with recirculating system. All hot water pipes are insulated. All heat ducts are sealed. (Gas bill is $50 monthly and electric bill is $100 monthly!) Whole house generator(15KW)
Property Specifics
| Single Family | |
| — | |
| — | |
| 1995 | |
| Full | |
| — | |
| Yes | |
| 1.36 |
| La Salle | |
| — | |
| — / Not Applicable | |
| None | |
| Private Well | |
| Septic-Private | |
| 10786986 | |
| 2222200014 |
Nearby Schools
| NAME: | DISTRICT: | DISTANCE: | |
|---|---|---|---|
|
Grade School
Mckinley Elementary: K-4th Grade |
141 | — | |
|
Middle School
Shepherd Middle School |
141 | Not in DB | |
|
High School
Ottawa Township High School |
140 | Not in DB | |
Property History
| DATE: | EVENT: | PRICE: | SOURCE: |
|---|---|---|---|
| 4 Sep, 2020 | Sold | $322,000 | MRED MLS |
| 30 Jul, 2020 | Under contract | $320,000 | MRED MLS |
| 18 Jul, 2020 | Listed for sale | $320,000 | MRED MLS |
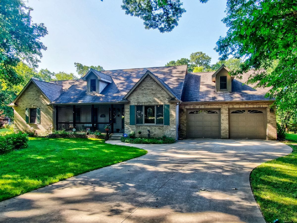
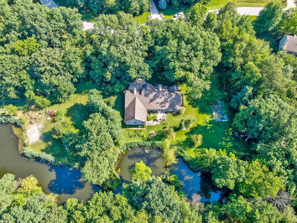
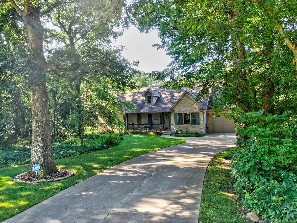
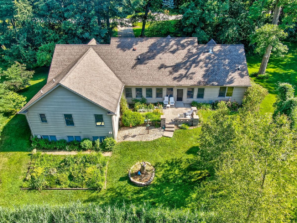
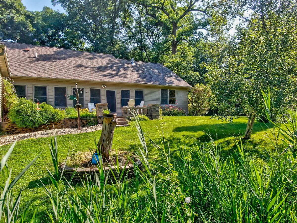
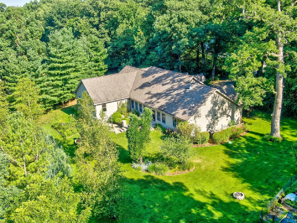
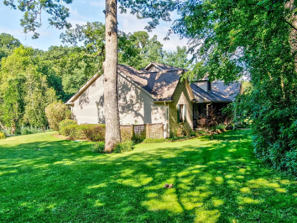
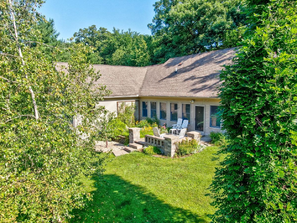
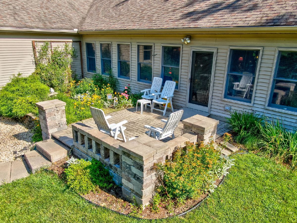
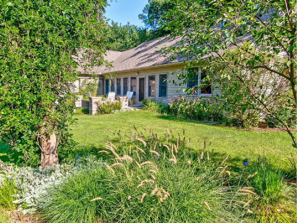
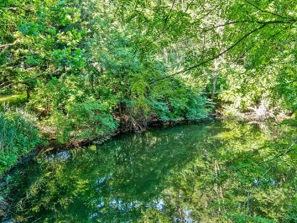
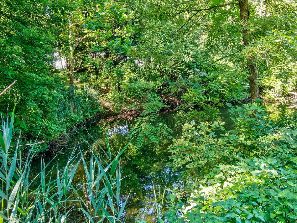
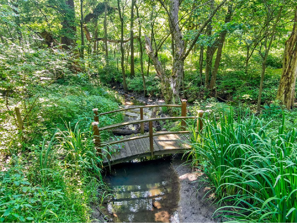
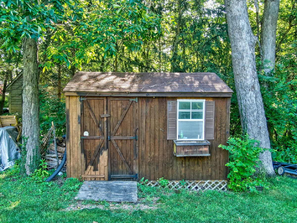
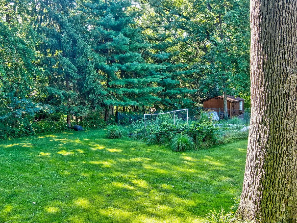
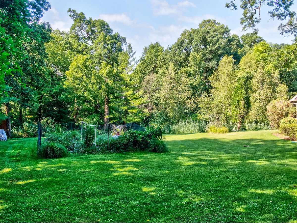
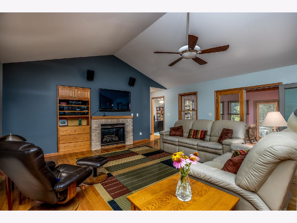
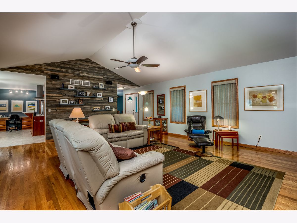
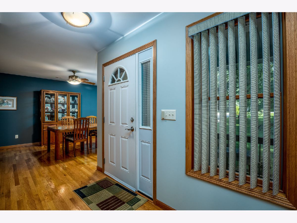
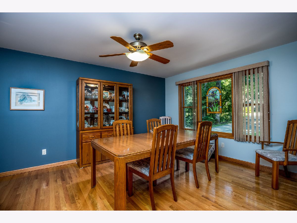
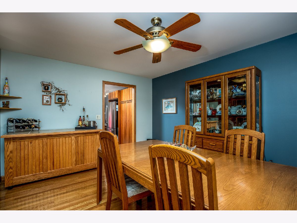
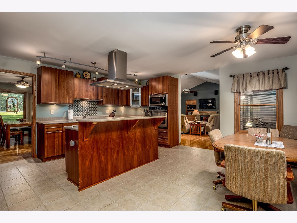
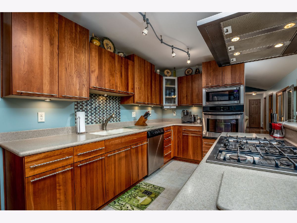
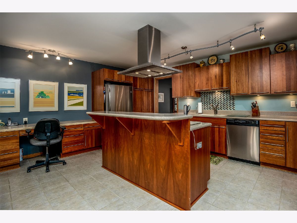
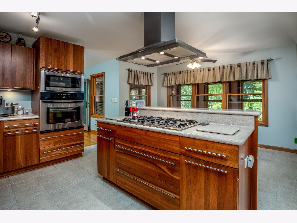
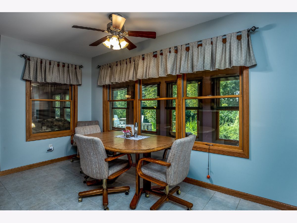
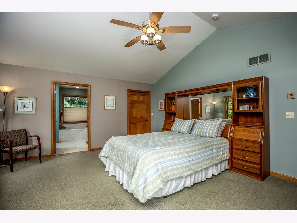
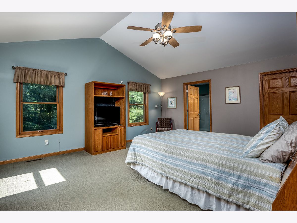
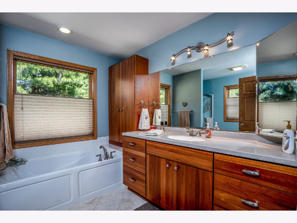
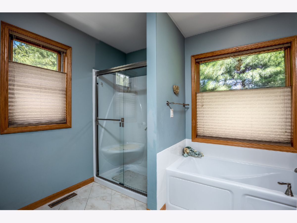
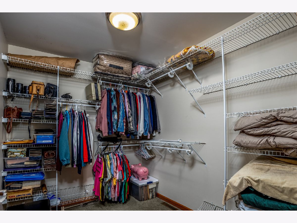
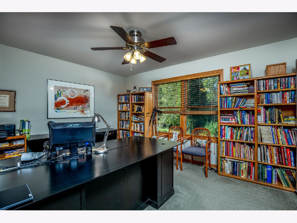
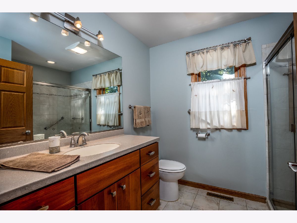
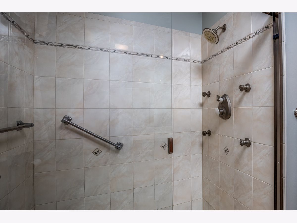
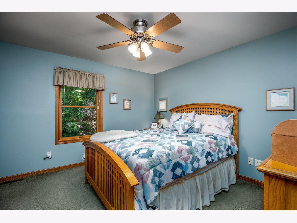
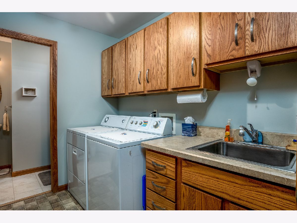
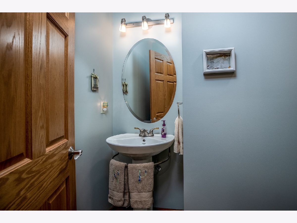
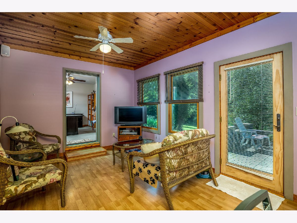
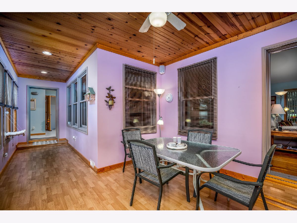
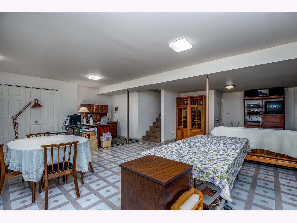
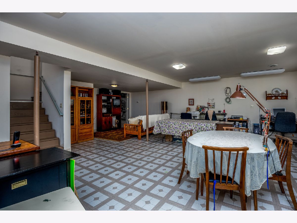

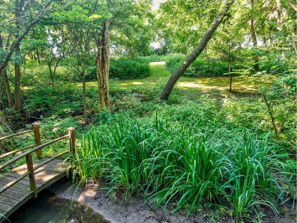
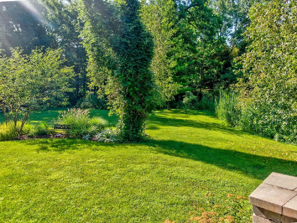
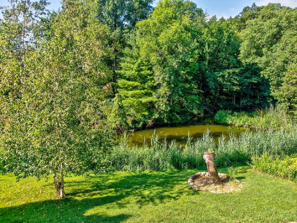
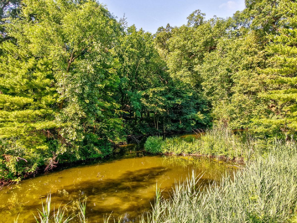
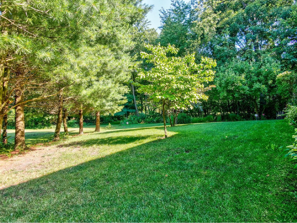
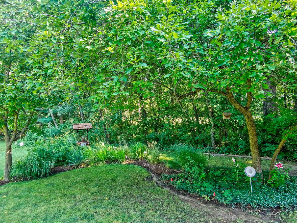
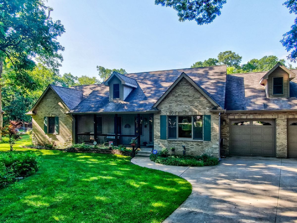
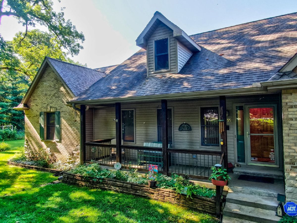
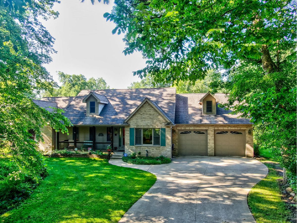
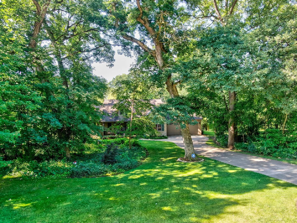
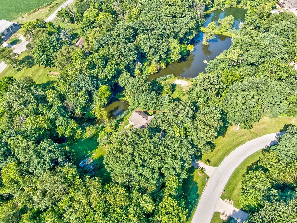
Room Specifics
Total Bedrooms: 3
Bedrooms Above Ground: 3
Bedrooms Below Ground: 0
Dimensions: —
Floor Type: Carpet
Dimensions: —
Floor Type: Carpet
Full Bathrooms: 3
Bathroom Amenities: Whirlpool,Separate Shower,Full Body Spray Shower
Bathroom in Basement: 0
Rooms: Enclosed Porch
Basement Description: Partially Finished
Other Specifics
| 2 | |
| Concrete Perimeter | |
| Concrete | |
| Patio, Porch | |
| Irregular Lot,Pond(s),Wooded,Mature Trees | |
| 255X290X150X197 | |
| Pull Down Stair | |
| Full | |
| Vaulted/Cathedral Ceilings, Hardwood Floors, First Floor Bedroom, First Floor Laundry, First Floor Full Bath, Walk-In Closet(s) | |
| Microwave, Dishwasher, Refrigerator, Washer, Dryer, Stainless Steel Appliance(s), Cooktop, Built-In Oven, Range Hood, Water Softener Owned | |
| Not in DB | |
| Street Lights, Street Paved | |
| — | |
| — | |
| Gas Log |
Tax History
| Year | Property Taxes |
|---|---|
| 2020 | $7,497 |
Contact Agent
Nearby Similar Homes
Contact Agent
Listing Provided By
RE/MAX 1st Choice

