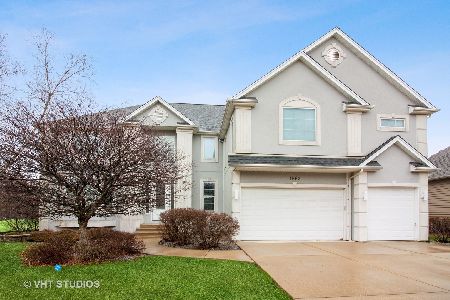2661 Shetland Lane, Aurora, Illinois 60502
$464,000
|
Sold
|
|
| Status: | Closed |
| Sqft: | 2,900 |
| Cost/Sqft: | $160 |
| Beds: | 4 |
| Baths: | 3 |
| Year Built: | 1997 |
| Property Taxes: | $12,198 |
| Days On Market: | 2862 |
| Lot Size: | 0,30 |
Description
This One Is...SPECTACULAR! What a refreshing floor plan featuring peaks and angles, vaults and skylights! This home takes architectural appeal to a whole new level! You will love the open foyer and dining areas-pristine and inviting, anchored by a beautiful turned staircase! The kitchen is awesome, with a high ceiling, skylight, decorative ledge and all the bells and whistles-granite, travertine, 42' cabinetry! BIG BONUS is the first floor full bath and adjacent den/fifth bedroom! An open second floor landing leads to four generous bedrooms, double doors leading to the master suite! No detail has been left unattended by these meticulous home owners, all of the bathrooms have been updated, many "news" throughout! The finished basement is roomy and warm, with a lifetime warranty! Fantastic deck and large backyard! This is a house you will be proud to call home! Make it yours!
Property Specifics
| Single Family | |
| — | |
| Traditional | |
| 1997 | |
| Full | |
| — | |
| No | |
| 0.3 |
| Du Page | |
| Palomino Springs | |
| 250 / Annual | |
| Insurance | |
| Public | |
| Public Sewer | |
| 09892141 | |
| 0707212001 |
Nearby Schools
| NAME: | DISTRICT: | DISTANCE: | |
|---|---|---|---|
|
Grade School
Brooks Elementary School |
204 | — | |
|
Middle School
Granger Middle School |
204 | Not in DB | |
|
High School
Metea Valley High School |
204 | Not in DB | |
Property History
| DATE: | EVENT: | PRICE: | SOURCE: |
|---|---|---|---|
| 24 May, 2018 | Sold | $464,000 | MRED MLS |
| 25 Mar, 2018 | Under contract | $463,900 | MRED MLS |
| 22 Mar, 2018 | Listed for sale | $463,900 | MRED MLS |
Room Specifics
Total Bedrooms: 4
Bedrooms Above Ground: 4
Bedrooms Below Ground: 0
Dimensions: —
Floor Type: Carpet
Dimensions: —
Floor Type: Carpet
Dimensions: —
Floor Type: Carpet
Full Bathrooms: 3
Bathroom Amenities: Whirlpool,Separate Shower,Double Sink
Bathroom in Basement: 0
Rooms: Den,Game Room,Foyer
Basement Description: Finished
Other Specifics
| 2 | |
| Concrete Perimeter | |
| Concrete | |
| Deck | |
| Landscaped | |
| 88X81X78X144 | |
| Full | |
| Full | |
| Vaulted/Cathedral Ceilings, Skylight(s), Hardwood Floors, In-Law Arrangement, First Floor Laundry, First Floor Full Bath | |
| Range, Microwave, Dishwasher, Washer, Dryer, Disposal | |
| Not in DB | |
| Sidewalks, Street Lights, Street Paved | |
| — | |
| — | |
| Wood Burning, Gas Starter |
Tax History
| Year | Property Taxes |
|---|---|
| 2018 | $12,198 |
Contact Agent
Nearby Similar Homes
Nearby Sold Comparables
Contact Agent
Listing Provided By
Baird & Warner





