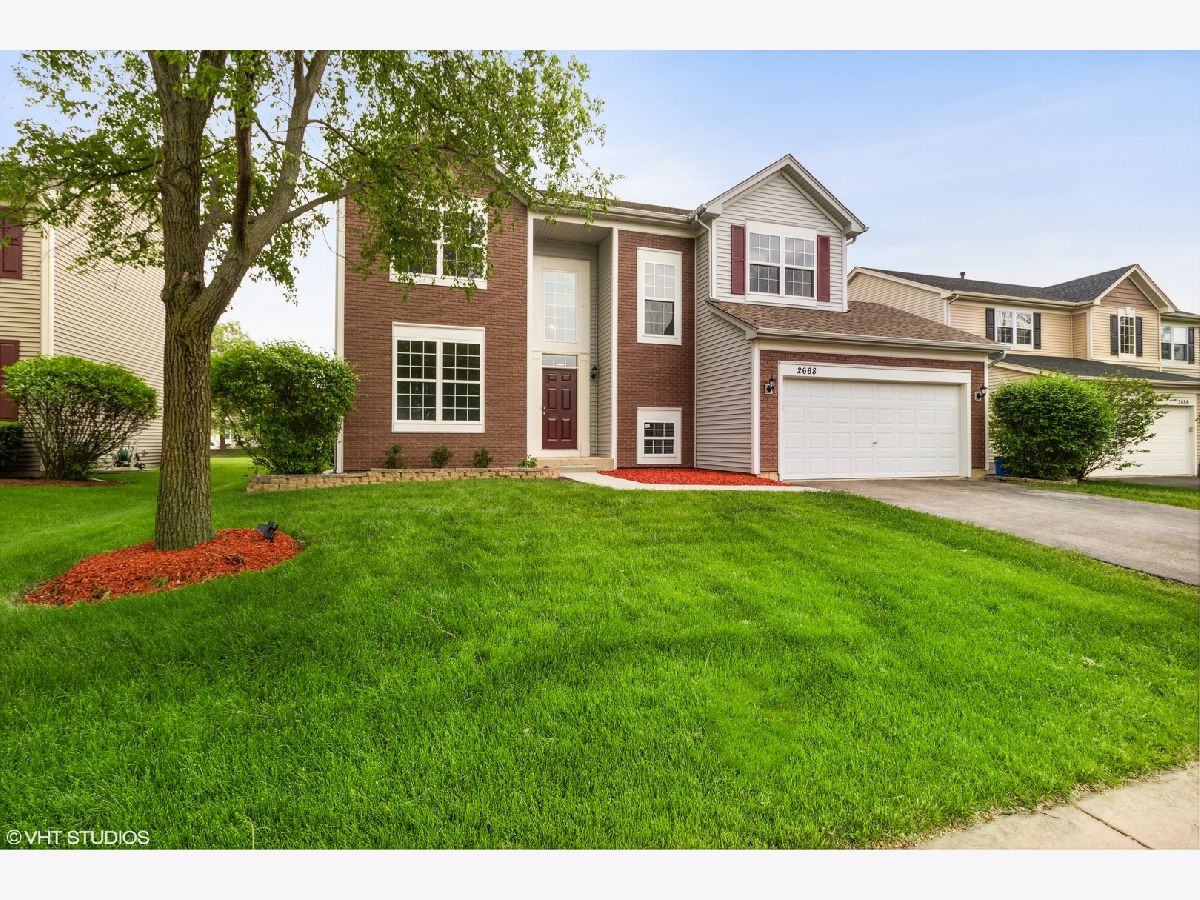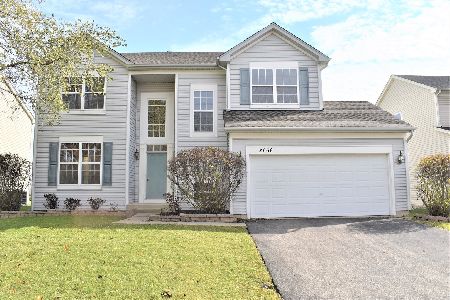2668 Buckland Drive, Aurora, Illinois 60503
$442,000
|
Sold
|
|
| Status: | Closed |
| Sqft: | 2,551 |
| Cost/Sqft: | $176 |
| Beds: | 4 |
| Baths: | 4 |
| Year Built: | 2004 |
| Property Taxes: | $10,774 |
| Days On Market: | 1289 |
| Lot Size: | 0,23 |
Description
Gorgeous 2 story!! 4bedroom with possible 5th bedroom or office and 3.1 baths. Welcoming 2 story entry with dramatic white spindle staircase. Newly painted throughout & new gleaming wood laminate flooring through most of main & upper level. Large inviting living room. Elegant dining room with updated chandelier great for entertaining! Kitchen features new stainless steel appliances, backsplash, center island, closet pantry. Spacious family room with great natural light and recessed lighting for added brightness. 1st floor laundry room with tub & upper cabinets for added storage. Spacious primary bedroom with double door, ceiling fan & walk in closet. Primary bath with soaking tub, dual sink, backsplash & separate shower. Finished basement with recreation room great for media room or playroom, 5th bedroom w/new beautiful full bath. Enormous backyard with brand new sizable patio great for summer bbq's, with no neighbors behind you! Oswego school district 308. Make great memories in your new home!!
Property Specifics
| Single Family | |
| — | |
| — | |
| 2004 | |
| — | |
| — | |
| No | |
| 0.23 |
| Kendall | |
| Amber Fields | |
| 380 / Annual | |
| — | |
| — | |
| — | |
| 11461933 | |
| 0312278006 |
Nearby Schools
| NAME: | DISTRICT: | DISTANCE: | |
|---|---|---|---|
|
Grade School
Wolfs Crossing Elementary School |
308 | — | |
|
Middle School
Bednarcik Junior High School |
308 | Not in DB | |
|
High School
Oswego East High School |
308 | Not in DB | |
Property History
| DATE: | EVENT: | PRICE: | SOURCE: |
|---|---|---|---|
| 26 Jan, 2022 | Sold | $320,000 | MRED MLS |
| 20 Dec, 2021 | Under contract | $309,900 | MRED MLS |
| 18 Nov, 2021 | Listed for sale | $309,900 | MRED MLS |
| 12 Aug, 2022 | Sold | $442,000 | MRED MLS |
| 20 Jul, 2022 | Under contract | $449,900 | MRED MLS |
| 12 Jul, 2022 | Listed for sale | $449,900 | MRED MLS |




























Room Specifics
Total Bedrooms: 5
Bedrooms Above Ground: 4
Bedrooms Below Ground: 1
Dimensions: —
Floor Type: —
Dimensions: —
Floor Type: —
Dimensions: —
Floor Type: —
Dimensions: —
Floor Type: —
Full Bathrooms: 4
Bathroom Amenities: Separate Shower,Double Sink
Bathroom in Basement: 0
Rooms: —
Basement Description: Finished
Other Specifics
| 2 | |
| — | |
| Asphalt | |
| — | |
| — | |
| 66X155 | |
| Full,Unfinished | |
| — | |
| — | |
| — | |
| Not in DB | |
| — | |
| — | |
| — | |
| — |
Tax History
| Year | Property Taxes |
|---|---|
| 2022 | $9,849 |
| 2022 | $10,774 |
Contact Agent
Nearby Similar Homes
Contact Agent
Listing Provided By
Century 21 Affiliated








