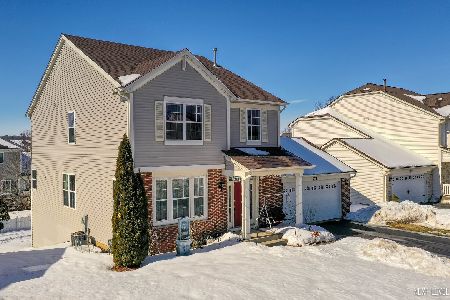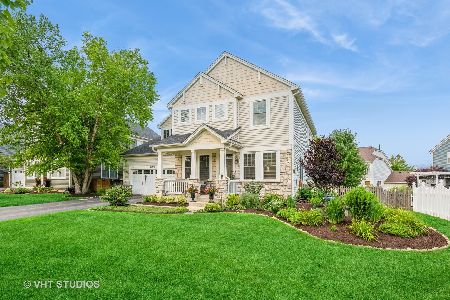267 Fairhaven Drive, St Charles, Illinois 60175
$335,500
|
Sold
|
|
| Status: | Closed |
| Sqft: | 2,285 |
| Cost/Sqft: | $148 |
| Beds: | 5 |
| Baths: | 4 |
| Year Built: | 2001 |
| Property Taxes: | $7,904 |
| Days On Market: | 2138 |
| Lot Size: | 0,16 |
Description
HERE'S THE ONE!!! BRIGHT, SUNNY AND SPACIOUS OPEN FLOOR PLAN! Highly sought after home in popular Traditions at Harvest Hills Subdivision. Relaxing covered front porch with stone front exterior accents leads into an inviting two-story foyer. Spacious living room w/double wide window opens to the dining room. Cozy family room perfect for large gatherings + overlooks recently refinished white antiqued finish kitchen 42" Cabinets in 2018 with granite counters, stainless steel appliances, built-in microwave, pantry closet + custom stainless steel top island with additional storage. Master suite features a walk-in closet, private bathroom w/custom barn door, double sinks, water closet, separate shower, and soaking tub. 3 Additional bedrooms w/great closet space and updated adjacent full bathroom. Full, finished basement boasts a large open recreation room that's perfect for entertaining, recessed lights, storage room, 5th bedroom with window, walk-in closet and full bathroom with a walk-in/sit down shower + sliding glass door to yard w/6' privacy fence. The main floor includes 1st-floor laundry with utility sink, hardwood flooring, 9' ceilings + updated light fixtures. Oversized attached extra deep 2-1/2 car garage. NEWER IMPROVEMENTS INCLUDE: High-efficiency furnace, A/C and water heater in 2017, Kitchen stainless steel appliances in 2016, Granite countertop 2018, Interior paint 2020, Stone Zen Garden 2019, Family room carpet 2016, Master Bath and Hall bath updated in 2019. Fantastic location near parks, paths, tennis court, Otter Cove Aquatic Park, Dog Park, Great Western Trail, Geneva Commons, Randall Road Shopping & Dining, Elburn & Geneva METRA Station + AWARD-WINNING ST. CHARLES D#303 SCHOOLS!
Property Specifics
| Single Family | |
| — | |
| — | |
| 2001 | |
| Full,Walkout | |
| BAKER | |
| No | |
| 0.16 |
| Kane | |
| Traditions At Harvest Hills | |
| 250 / Annual | |
| Insurance,None | |
| Public | |
| Public Sewer | |
| 10629936 | |
| 0932108023 |
Nearby Schools
| NAME: | DISTRICT: | DISTANCE: | |
|---|---|---|---|
|
Grade School
Davis Elementary School |
303 | — | |
|
Middle School
Thompson Middle School |
303 | Not in DB | |
|
High School
St Charles East High School |
303 | Not in DB | |
|
Alternate Elementary School
Richmond Elementary School |
— | Not in DB | |
Property History
| DATE: | EVENT: | PRICE: | SOURCE: |
|---|---|---|---|
| 22 May, 2014 | Sold | $260,000 | MRED MLS |
| 13 Mar, 2014 | Under contract | $280,000 | MRED MLS |
| — | Last price change | $285,000 | MRED MLS |
| 4 Nov, 2013 | Listed for sale | $300,000 | MRED MLS |
| 7 Apr, 2020 | Sold | $335,500 | MRED MLS |
| 24 Feb, 2020 | Under contract | $337,900 | MRED MLS |
| — | Last price change | $339,900 | MRED MLS |
| 6 Feb, 2020 | Listed for sale | $339,900 | MRED MLS |
Room Specifics
Total Bedrooms: 5
Bedrooms Above Ground: 5
Bedrooms Below Ground: 0
Dimensions: —
Floor Type: Carpet
Dimensions: —
Floor Type: Carpet
Dimensions: —
Floor Type: Carpet
Dimensions: —
Floor Type: —
Full Bathrooms: 4
Bathroom Amenities: Separate Shower,Double Sink,Soaking Tub
Bathroom in Basement: 1
Rooms: Bedroom 5,Recreation Room,Foyer,Utility Room-Lower Level,Storage,Walk In Closet,Deck
Basement Description: Finished,Exterior Access
Other Specifics
| 2.5 | |
| Concrete Perimeter | |
| Asphalt | |
| Deck, Porch | |
| Fenced Yard | |
| 62X120 | |
| Unfinished | |
| Full | |
| Hardwood Floors, First Floor Laundry, Walk-In Closet(s) | |
| Range, Microwave, Dishwasher, Refrigerator | |
| Not in DB | |
| Park, Tennis Court(s), Lake, Curbs, Sidewalks, Street Lights, Street Paved | |
| — | |
| — | |
| — |
Tax History
| Year | Property Taxes |
|---|---|
| 2014 | $7,097 |
| 2020 | $7,904 |
Contact Agent
Nearby Similar Homes
Nearby Sold Comparables
Contact Agent
Listing Provided By
REMAX All Pro - St Charles







