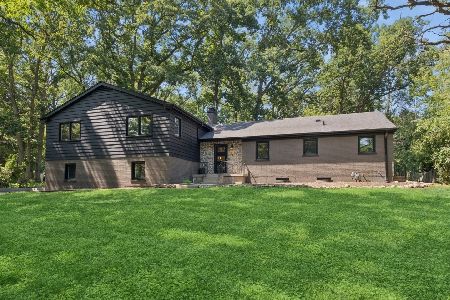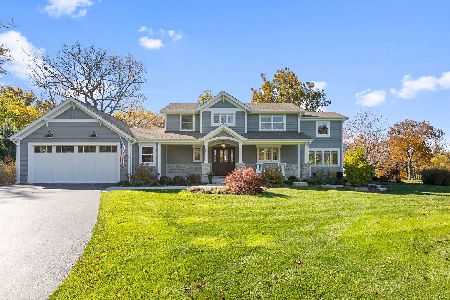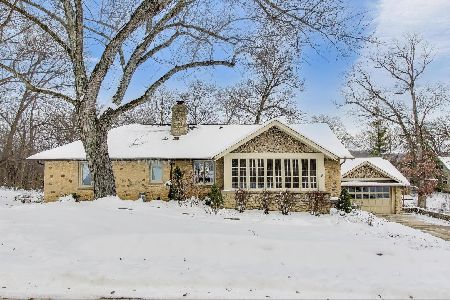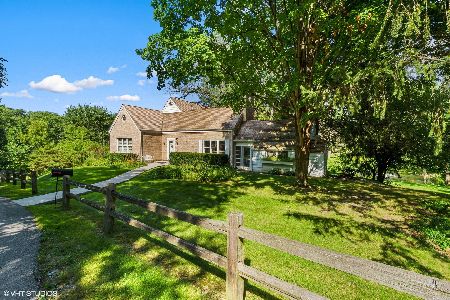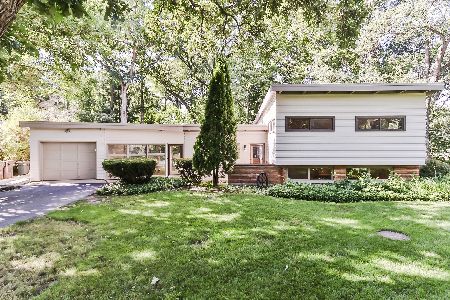[Address Unavailable], North Barrington, Illinois 60010
$355,000
|
Sold
|
|
| Status: | Closed |
| Sqft: | 2,989 |
| Cost/Sqft: | $125 |
| Beds: | 4 |
| Baths: | 3 |
| Year Built: | 1953 |
| Property Taxes: | $9,763 |
| Days On Market: | 2920 |
| Lot Size: | 2,00 |
Description
Private living on 2 acres of gorgeous woods in sought-after Biltmore. Lovely contemporary home with architectural detail & style, this home impresses the most discerning buyers. Brilliant floor plan featuring soaring vaulted wood beam ceilings, skylights, heated floors, hardwood floors & more! Prepare delectable dishes in your white kitchen with SS appliances, custom cabinets & breakfast bar overlooking the family room. Enjoy the warmth of your wood burning stone fireplace with views of the great outdoors through your picture windows. Bright & airy rooms create a comfortable environment & all bedrooms/great room have new carpeting. Partially finished basement has a rec room with storage, utility room & laundry room. A lovely screened in porch with access to your brick paver patio, in-ground pool & to the outside locker room. If you love storybook winters, cozy up with your outdoor fire-pit. Located near shopping amenities, Biltmore CC & in the premier Barrington school district.
Property Specifics
| Single Family | |
| — | |
| Cape Cod | |
| 1953 | |
| Partial | |
| — | |
| No | |
| 2 |
| Lake | |
| — | |
| 0 / Not Applicable | |
| None | |
| Private Well | |
| Septic-Private | |
| 09840102 | |
| 13123000100000 |
Nearby Schools
| NAME: | DISTRICT: | DISTANCE: | |
|---|---|---|---|
|
Grade School
North Barrington Elementary Scho |
220 | — | |
|
Middle School
Barrington Middle School-station |
220 | Not in DB | |
|
High School
Barrington High School |
220 | Not in DB | |
Property History
| DATE: | EVENT: | PRICE: | SOURCE: |
|---|
Room Specifics
Total Bedrooms: 4
Bedrooms Above Ground: 4
Bedrooms Below Ground: 0
Dimensions: —
Floor Type: Carpet
Dimensions: —
Floor Type: Carpet
Dimensions: —
Floor Type: Carpet
Full Bathrooms: 3
Bathroom Amenities: —
Bathroom in Basement: 0
Rooms: Recreation Room,Breakfast Room,Utility Room-Lower Level,Great Room,Screened Porch
Basement Description: Partially Finished
Other Specifics
| 2 | |
| Concrete Perimeter | |
| Asphalt | |
| Patio, Porch Screened, Brick Paver Patio, In Ground Pool, Fire Pit | |
| Fenced Yard,Landscaped,Wooded | |
| 203 X 394 | |
| — | |
| None | |
| Vaulted/Cathedral Ceilings, Skylight(s), Bar-Wet, Hardwood Floors, Heated Floors, First Floor Bedroom | |
| Range, Microwave, Dishwasher, Refrigerator, Washer, Dryer, Disposal, Indoor Grill, Stainless Steel Appliance(s) | |
| Not in DB | |
| Gated, Street Paved | |
| — | |
| — | |
| Wood Burning, Includes Accessories |
Tax History
| Year | Property Taxes |
|---|
Contact Agent
Nearby Similar Homes
Nearby Sold Comparables
Contact Agent
Listing Provided By
Keller Williams Realty Partners, LLC

