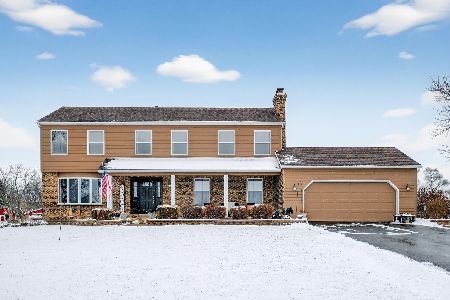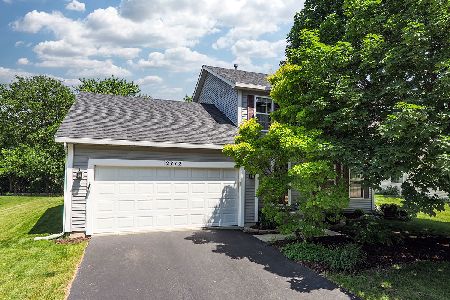2672 Lahinch Drive, Aurora, Illinois 60503
$310,000
|
Sold
|
|
| Status: | Closed |
| Sqft: | 3,798 |
| Cost/Sqft: | $84 |
| Beds: | 4 |
| Baths: | 4 |
| Year Built: | 2001 |
| Property Taxes: | $11,079 |
| Days On Market: | 3772 |
| Lot Size: | 0,23 |
Description
Be in your new home for the HOLIDAYS! The 2nd Largest Model in Lakewood Valley at over 5700 sq ft of finished space and backs to 20 acres of open land. Finished basement is complete for family fun and has 1 of the 3 fireplaces plus a wet bar. All NEW carpet throughout, new paint, updated master bath cabinets, counters, framless shower, lighting and soaker tub. Stainless steel, granite included in spacious kitchen. Master bed is huge with coffered ceiling and large sitting area. Soaring 2 story foyer, tons of crown, picture framing and interior transom windows. Dual zoned HVAC with new AC. Herringbone paver patio overlooks gorgeous pool and fenced yard. Quick close is not a problem.
Property Specifics
| Single Family | |
| — | |
| — | |
| 2001 | |
| Full | |
| — | |
| No | |
| 0.23 |
| Will | |
| Lakewood Valley | |
| 0 / Not Applicable | |
| None | |
| Public | |
| Public Sewer | |
| 09048001 | |
| 0701081040040000 |
Nearby Schools
| NAME: | DISTRICT: | DISTANCE: | |
|---|---|---|---|
|
Grade School
Wolfs Crossing Elementary School |
308 | — | |
|
Middle School
Bednarcik Junior High School |
308 | Not in DB | |
|
High School
Oswego High School |
308 | Not in DB | |
Property History
| DATE: | EVENT: | PRICE: | SOURCE: |
|---|---|---|---|
| 11 Dec, 2015 | Sold | $310,000 | MRED MLS |
| 6 Nov, 2015 | Under contract | $320,000 | MRED MLS |
| 25 Sep, 2015 | Listed for sale | $320,000 | MRED MLS |
Room Specifics
Total Bedrooms: 4
Bedrooms Above Ground: 4
Bedrooms Below Ground: 0
Dimensions: —
Floor Type: Carpet
Dimensions: —
Floor Type: Carpet
Dimensions: —
Floor Type: Carpet
Full Bathrooms: 4
Bathroom Amenities: Separate Shower,Double Sink,Soaking Tub
Bathroom in Basement: 1
Rooms: Breakfast Room,Den,Foyer
Basement Description: Finished
Other Specifics
| 2 | |
| Concrete Perimeter | |
| Asphalt | |
| — | |
| Fenced Yard | |
| 72X139 | |
| — | |
| Full | |
| Vaulted/Cathedral Ceilings, Bar-Wet, First Floor Laundry | |
| Range, Dishwasher, Refrigerator, Washer, Dryer, Disposal, Stainless Steel Appliance(s) | |
| Not in DB | |
| Sidewalks, Street Lights, Street Paved | |
| — | |
| — | |
| — |
Tax History
| Year | Property Taxes |
|---|---|
| 2015 | $11,079 |
Contact Agent
Nearby Similar Homes
Nearby Sold Comparables
Contact Agent
Listing Provided By
RE/MAX Action










