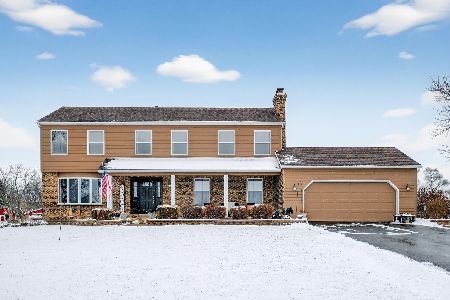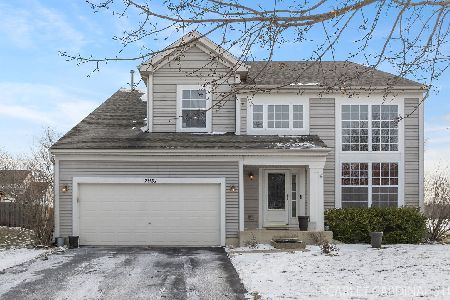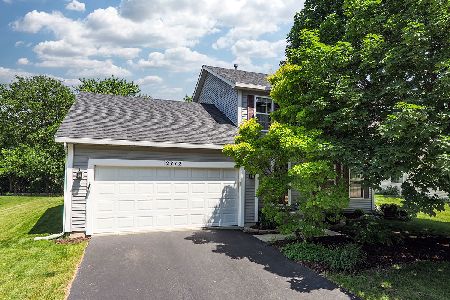2692 Lahinch Drive, Aurora, Illinois 60503
$276,000
|
Sold
|
|
| Status: | Closed |
| Sqft: | 1,950 |
| Cost/Sqft: | $144 |
| Beds: | 4 |
| Baths: | 3 |
| Year Built: | 2001 |
| Property Taxes: | $7,902 |
| Days On Market: | 2784 |
| Lot Size: | 0,00 |
Description
SO MUCH TO SEE in this home tucked inside this quiet subdivision. It offers so much inside and out but how many homes can say they back to a field where horses graze? Updated kitchen has all stainless appliances with new dishwasher and double oven (2017). Gleaming granite counter tops and updated back-splash. Reclaimed wood wall in family room. Quality LVT flooring in the foyer through kitchen and eating area. Freshly painted and new lighting. Large master suite with walk in closet and master bathroom with double sinks. Second floor laundry! Garbage disposal and water heater replaced in 2015. Oswego district 308 schools! This well cared for gem is waiting just for you!
Property Specifics
| Single Family | |
| — | |
| Traditional | |
| 2001 | |
| Full | |
| — | |
| No | |
| — |
| Will | |
| Lakewood Valley | |
| 365 / Annual | |
| Insurance,Other | |
| Public | |
| Public Sewer, Sewer-Storm | |
| 09979593 | |
| 0701081040060000 |
Nearby Schools
| NAME: | DISTRICT: | DISTANCE: | |
|---|---|---|---|
|
Grade School
Wolfs Crossing Elementary School |
308 | — | |
|
Middle School
Bednarcik Junior High School |
308 | Not in DB | |
|
High School
Oswego East High School |
308 | Not in DB | |
Property History
| DATE: | EVENT: | PRICE: | SOURCE: |
|---|---|---|---|
| 30 Mar, 2012 | Sold | $182,000 | MRED MLS |
| 6 Mar, 2012 | Under contract | $192,900 | MRED MLS |
| — | Last price change | $194,900 | MRED MLS |
| 16 Sep, 2011 | Listed for sale | $199,900 | MRED MLS |
| 8 Aug, 2018 | Sold | $276,000 | MRED MLS |
| 13 Jun, 2018 | Under contract | $279,900 | MRED MLS |
| 9 Jun, 2018 | Listed for sale | $279,900 | MRED MLS |
Room Specifics
Total Bedrooms: 4
Bedrooms Above Ground: 4
Bedrooms Below Ground: 0
Dimensions: —
Floor Type: Carpet
Dimensions: —
Floor Type: Carpet
Dimensions: —
Floor Type: Carpet
Full Bathrooms: 3
Bathroom Amenities: Double Sink
Bathroom in Basement: 0
Rooms: Breakfast Room
Basement Description: Unfinished
Other Specifics
| 2 | |
| Concrete Perimeter | |
| Asphalt | |
| Patio | |
| — | |
| 65 X 135 | |
| — | |
| Full | |
| Wood Laminate Floors, Second Floor Laundry | |
| Range, Dishwasher, Refrigerator, Washer, Dryer, Disposal, Stainless Steel Appliance(s) | |
| Not in DB | |
| — | |
| — | |
| — | |
| — |
Tax History
| Year | Property Taxes |
|---|---|
| 2012 | $7,538 |
| 2018 | $7,902 |
Contact Agent
Nearby Similar Homes
Nearby Sold Comparables
Contact Agent
Listing Provided By
Baird & Warner










