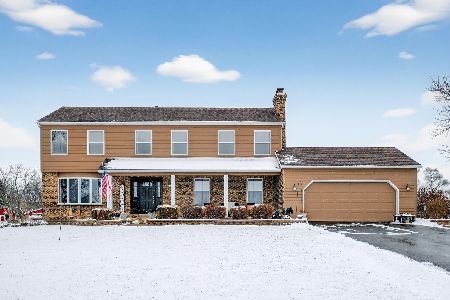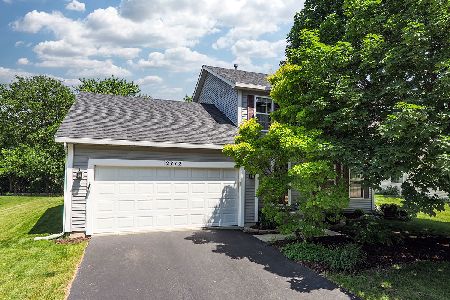2682 Lahinch Drive, Aurora, Illinois 60503
$225,000
|
Sold
|
|
| Status: | Closed |
| Sqft: | 2,139 |
| Cost/Sqft: | $112 |
| Beds: | 4 |
| Baths: | 3 |
| Year Built: | 2001 |
| Property Taxes: | $7,500 |
| Days On Market: | 3826 |
| Lot Size: | 0,23 |
Description
Instant Equity!!! REDUCED 20K. Below Market Value. Charming Two Story home with 4 Br and 2 1/2 Baths. Separate LR & DR. Spacious Kitchen with separate eating area leading to private heated Florida/Sun room overlooking scenic backyard with professional landscaping and patio. Cozy FR w/ Gas FP. Finished Basement w/ Rec Rm and Private Theatre Room (Equip Neg). Three car attached garage. All appliances included. Seller ready for quick sale!!!
Property Specifics
| Single Family | |
| — | |
| — | |
| 2001 | |
| Full | |
| — | |
| No | |
| 0.23 |
| Will | |
| Lakewood Valley | |
| 360 / Annual | |
| Insurance,Other | |
| Public | |
| Public Sewer | |
| 09000167 | |
| 0701081040050000 |
Nearby Schools
| NAME: | DISTRICT: | DISTANCE: | |
|---|---|---|---|
|
Grade School
Wolfs Crossing Elementary School |
308 | — | |
|
Middle School
Bednarcik Junior High School |
308 | Not in DB | |
|
High School
Oswego East High School |
308 | Not in DB | |
Property History
| DATE: | EVENT: | PRICE: | SOURCE: |
|---|---|---|---|
| 8 Oct, 2015 | Sold | $225,000 | MRED MLS |
| 19 Aug, 2015 | Under contract | $239,000 | MRED MLS |
| — | Last price change | $259,000 | MRED MLS |
| 2 Aug, 2015 | Listed for sale | $259,000 | MRED MLS |
| 12 Dec, 2015 | Under contract | $0 | MRED MLS |
| 4 Dec, 2015 | Listed for sale | $0 | MRED MLS |
| 29 Aug, 2018 | Sold | $302,500 | MRED MLS |
| 21 Jul, 2018 | Under contract | $309,900 | MRED MLS |
| — | Last price change | $314,900 | MRED MLS |
| 29 Jun, 2018 | Listed for sale | $319,000 | MRED MLS |
Room Specifics
Total Bedrooms: 4
Bedrooms Above Ground: 4
Bedrooms Below Ground: 0
Dimensions: —
Floor Type: Carpet
Dimensions: —
Floor Type: Carpet
Dimensions: —
Floor Type: Carpet
Full Bathrooms: 3
Bathroom Amenities: Separate Shower
Bathroom in Basement: 0
Rooms: Mud Room,Recreation Room,Heated Sun Room,Theatre Room
Basement Description: Finished
Other Specifics
| 3 | |
| Concrete Perimeter | |
| Asphalt | |
| Porch Screened, Brick Paver Patio, Storms/Screens | |
| — | |
| 72X139 | |
| — | |
| Full | |
| Hardwood Floors, Wood Laminate Floors | |
| Range, Dishwasher, Refrigerator, Washer, Dryer | |
| Not in DB | |
| Sidewalks, Street Lights, Street Paved | |
| — | |
| — | |
| Gas Starter |
Tax History
| Year | Property Taxes |
|---|---|
| 2015 | $7,500 |
| 2018 | $8,300 |
Contact Agent
Nearby Similar Homes
Nearby Sold Comparables
Contact Agent
Listing Provided By
Action Team Realty










